Design & Execution: Gangwal PMC
Location: Jaipur, Rajasthan | Size: 10,000 sq.ft | Residence Type: 5BHK Penthouse
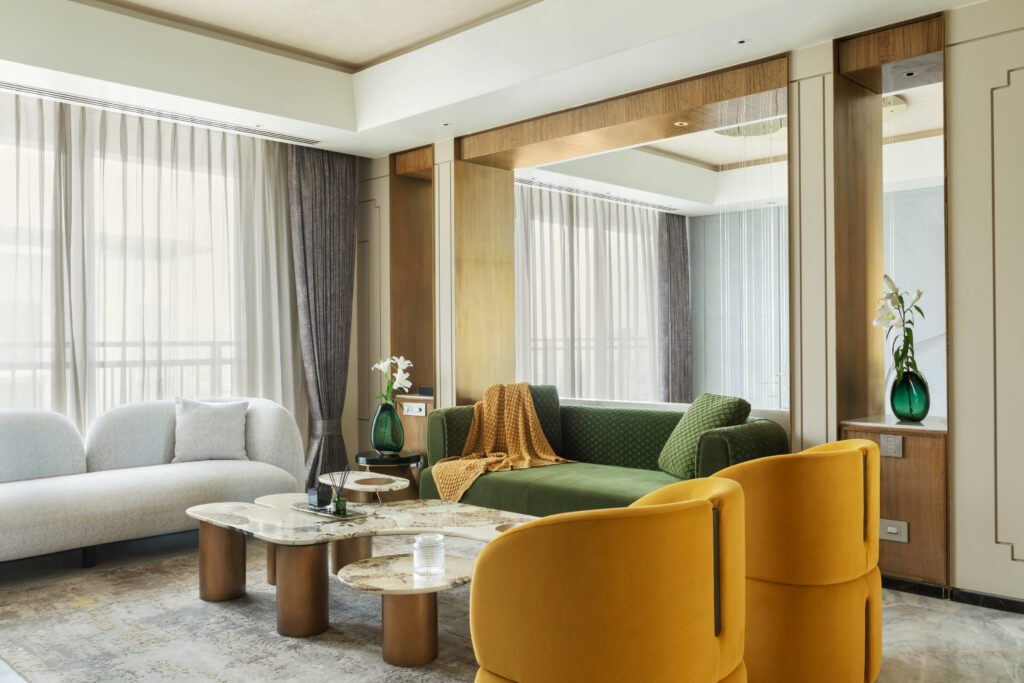
Atop the skyline of Jaipur, nestled high above the bustle and beauty of Rajasthan’s capital, La Scala unfolds like a grand performance-orchestrated in brass, stone, and light. This sprawling 10,000 sq.ft penthouse is a private residence designed and executed by Gangwal PMC, a firm known for its mastery in delivering time-bound, detail-driven luxury projects. True to its name, La Scala, Italian for “the staircase” the home revolves around a sculptural brass staircase that doesn’t just connect floors, but anchors the entire visual and spatial language of the residence.
From the moment you enter, the brass staircase commands attention. Rising in fluid curves, its gleaming structure catches and reflects the changing light throughout the day, serving as both a functional core and a luminous sculpture. More than a design feature, it is a statement of intent – a bold assertion of elegance, craftsmanship, and architectural clarity. Installed on-site with painstaking precision, the staircase embodies the ethos of the project: where engineering meets artistry.
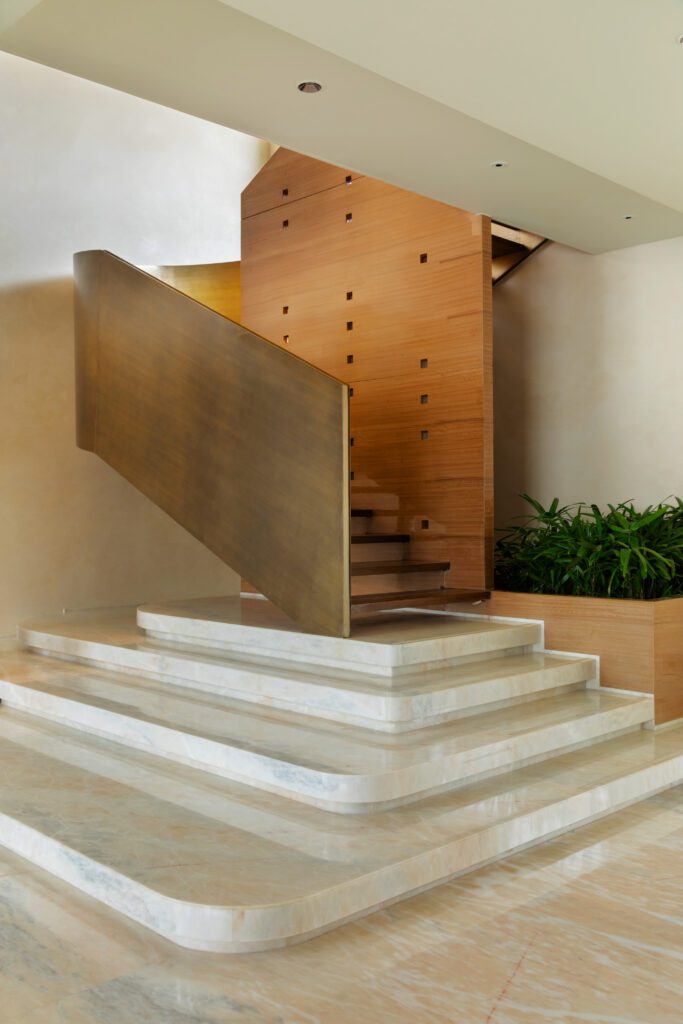
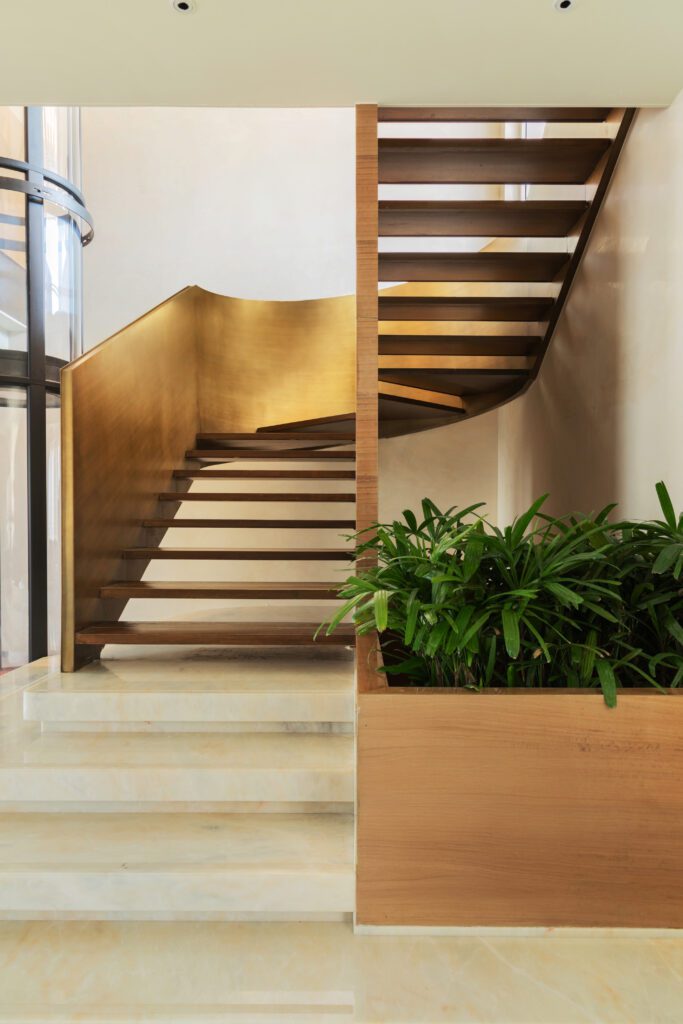
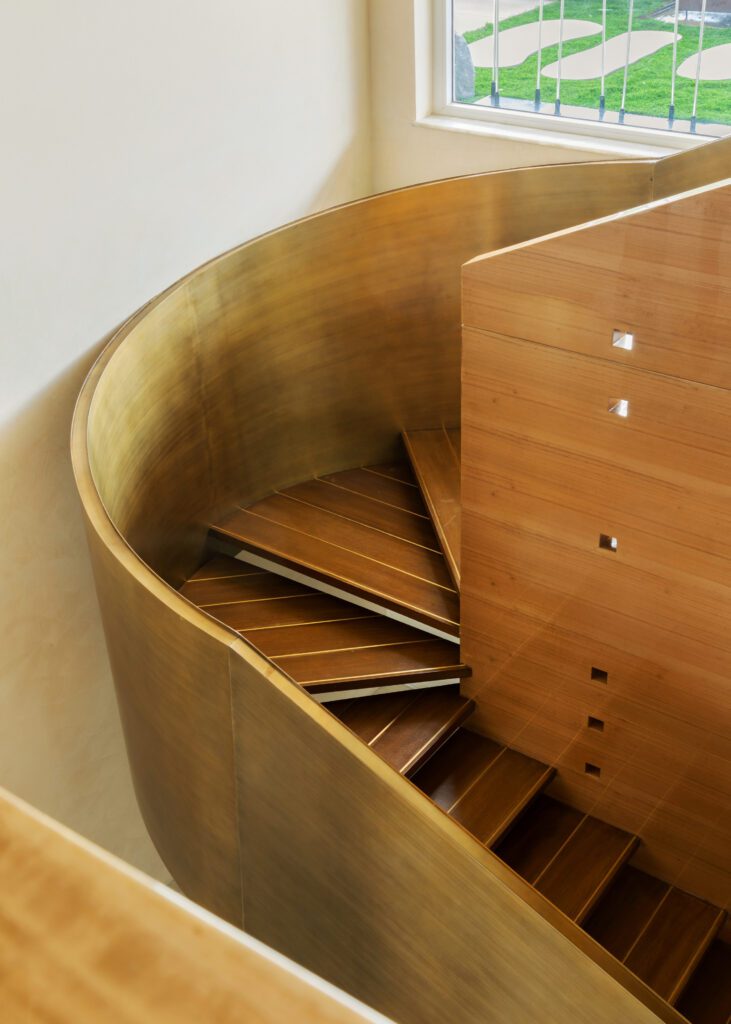
A Living Room Carved in Stone and Light
One of the most arresting elements of La Scala is its use of monolithic natural stone slabs, installed floor-to-ceiling across key zones. These slabs, so massive they had to be transported one at a time to the 12th floor by skilled karigars, a process that took an entire day per piece, envelop the space in tactile opulence. Once hoisted, each stone was hand-carved on-site, a process that reflects the patience and artistry at the heart of the project.
The living room, framed by these seamless surfaces, becomes an architectural theatre. Luxurious furniture curated from Roberto Cavalli punctuates the space, offering a contrast of material and mood, plush against the stone, Italian refinement against Indian grounding. Custom joinery, thoughtfully layered lighting, and metallic accents create an interplay of textures that feels both decadent and controlled. Every detail is orchestrated to evoke a sense of elevated living, a home that’s as much about silence and stillness as it is about grandeur.
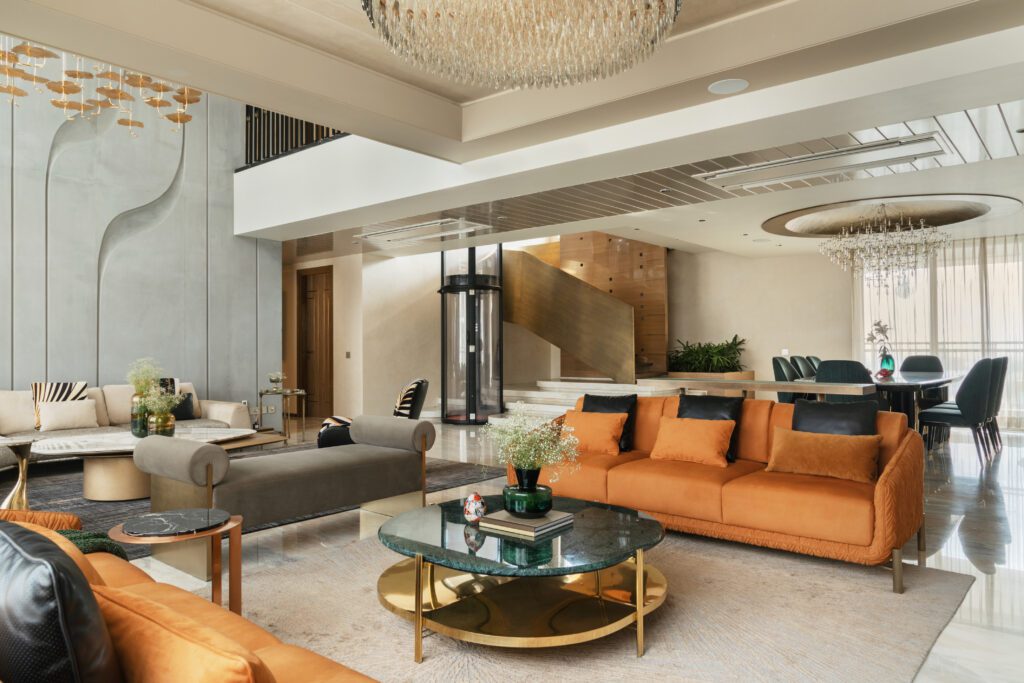
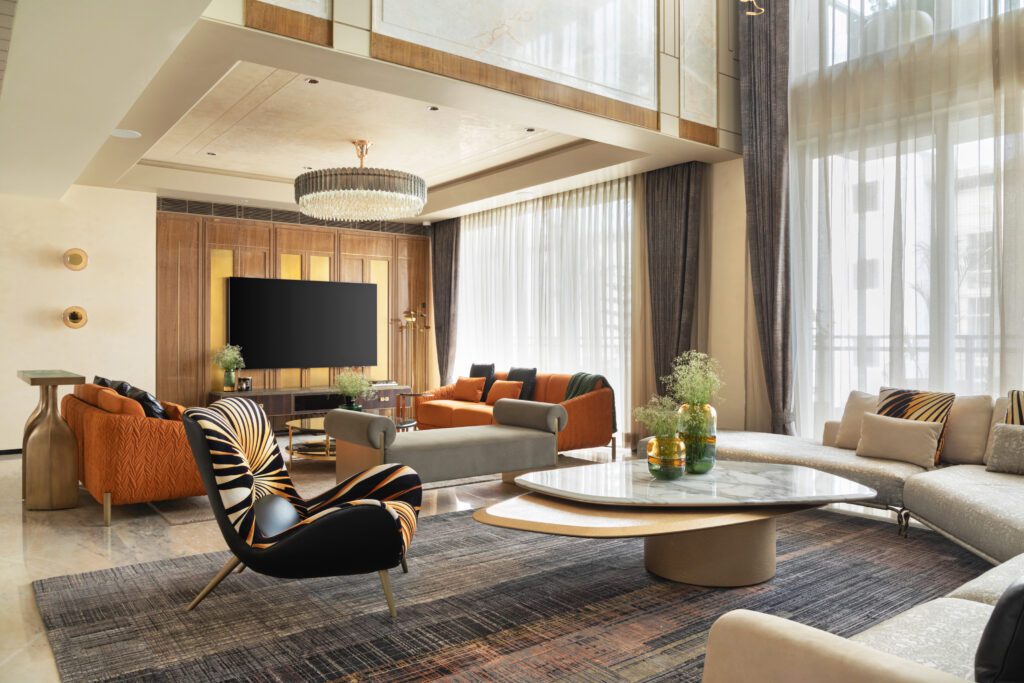
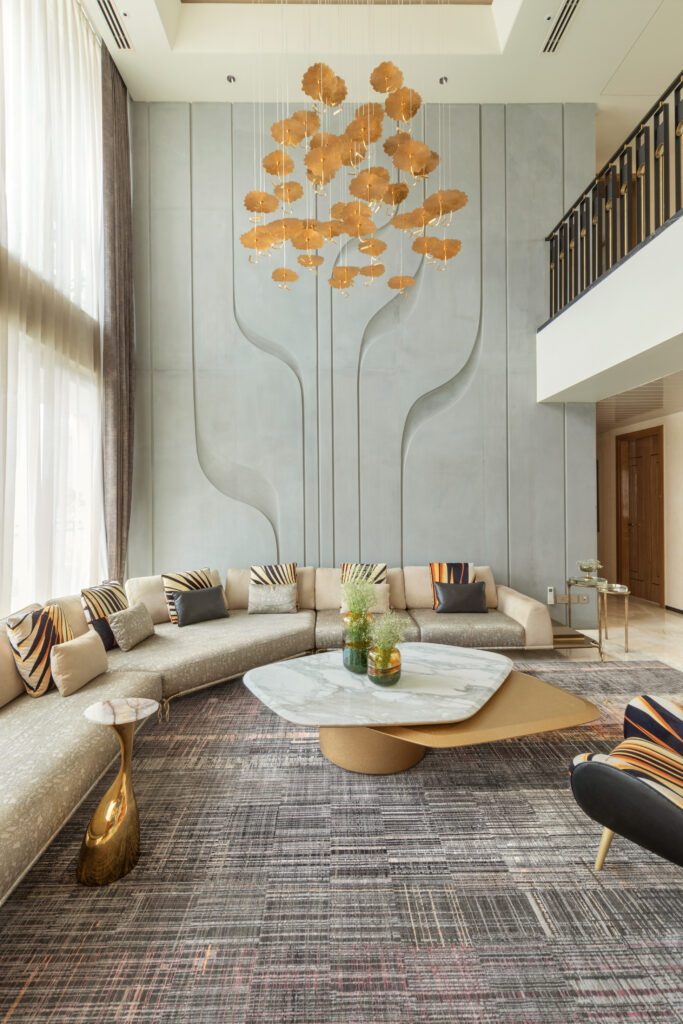
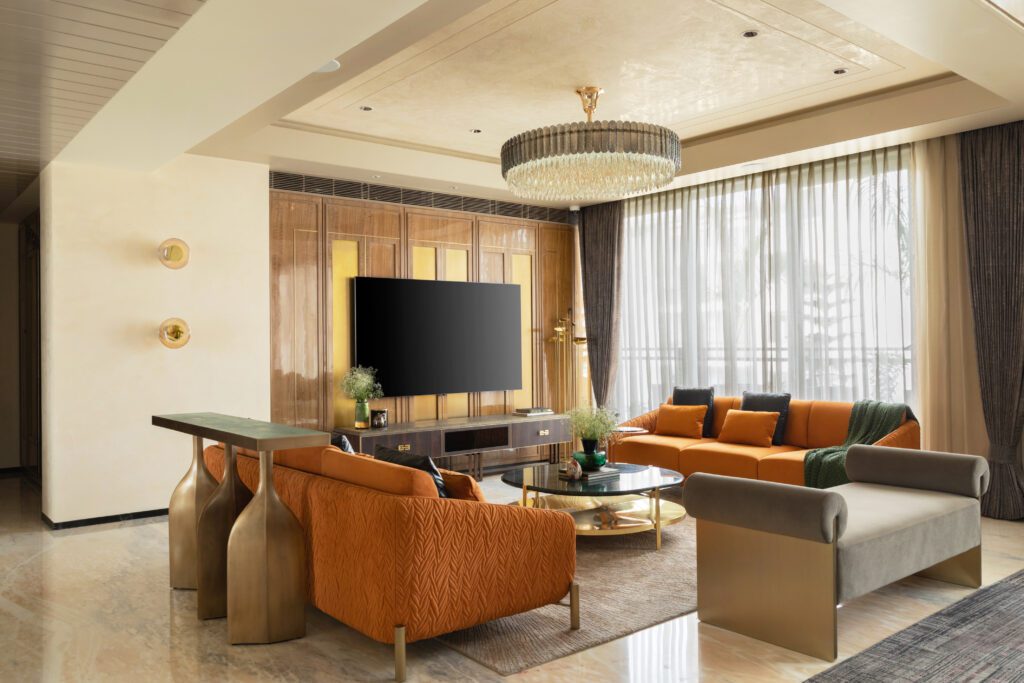
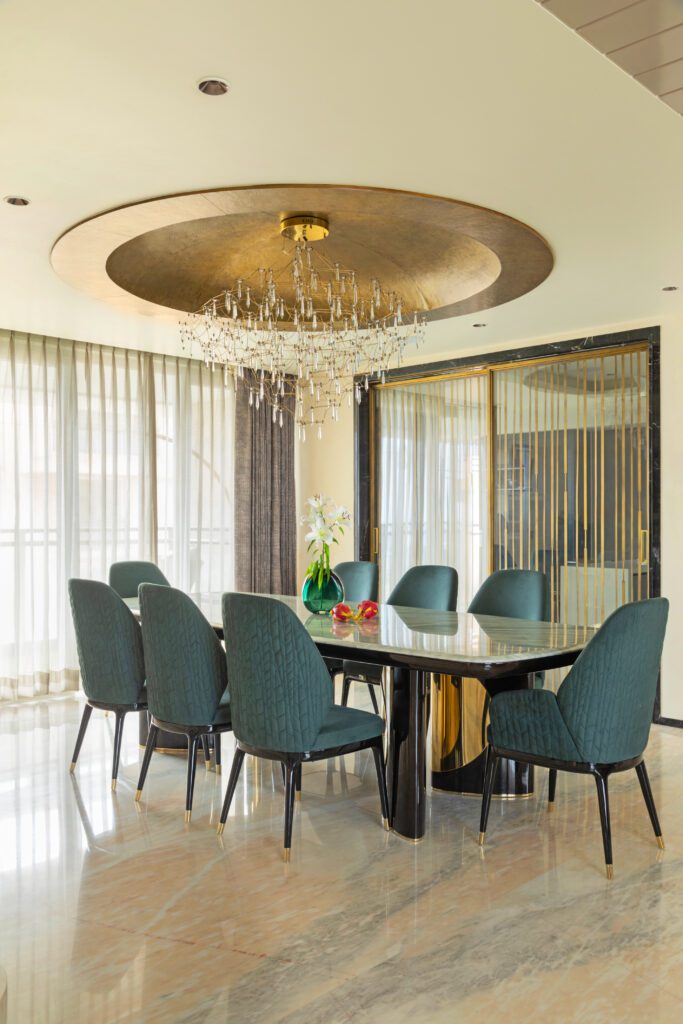
A Mancave Office for Thought and Escape
Moving away from the public areas, the home reveals another dimension of its personality. In a quieter wing lies the mancave-inspired home office, a sanctuary of introspection, designed for moments of solitude and reflection. Deep wooden textures, leather-bound accents, and warm, ambient lighting give the room a cocoon-like quality. Here, the design pivots from the light-filled expanses of the main living zones to something more tactile, moody, and intimate. It’s a space where time slows, ideas take shape, and fine whisky flows as freely as inspiration.
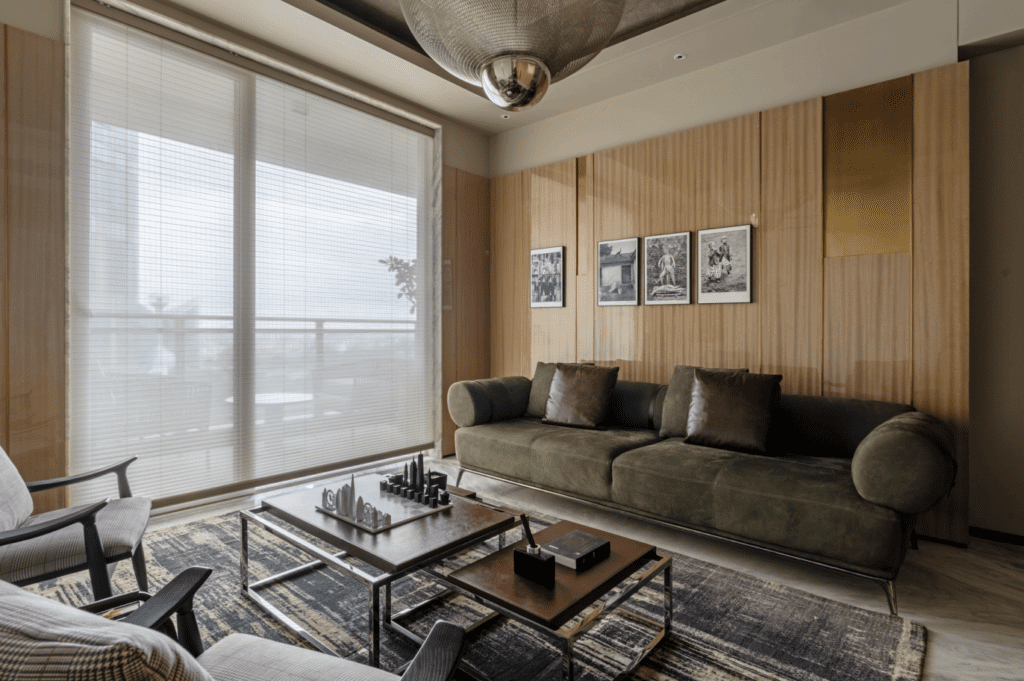
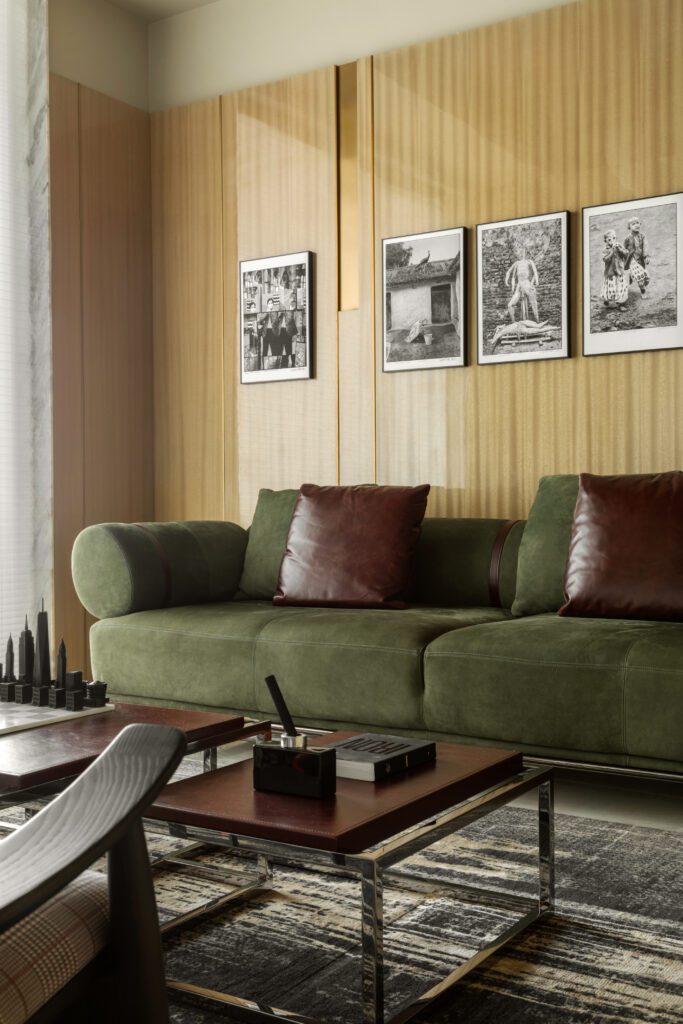
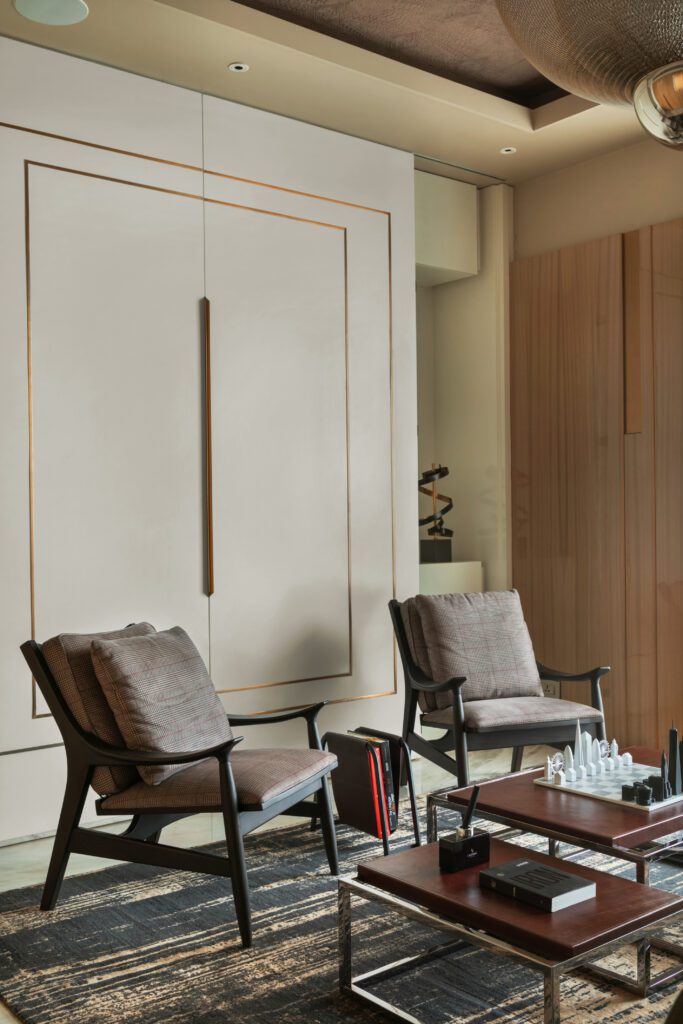
The Bedrooms : Tailored Tranquility
The private quarters at La Scala are a continuation of the home’s refined material language, yet each bedroom is thoughtfully tailored to reflect the unique personality of its occupant. In the master bedroom, soft neutral palettes are layered with rich textures, custom wood paneling, and muted metallic accents, that create a serene yet sophisticated retreat. The en suite washroom echoes the same quiet luxury, outfitted with bespoke fixtures. The additional bedrooms strike a balance between comfort and couture, featuring a curated mix of international furnishings and handcrafted elements.
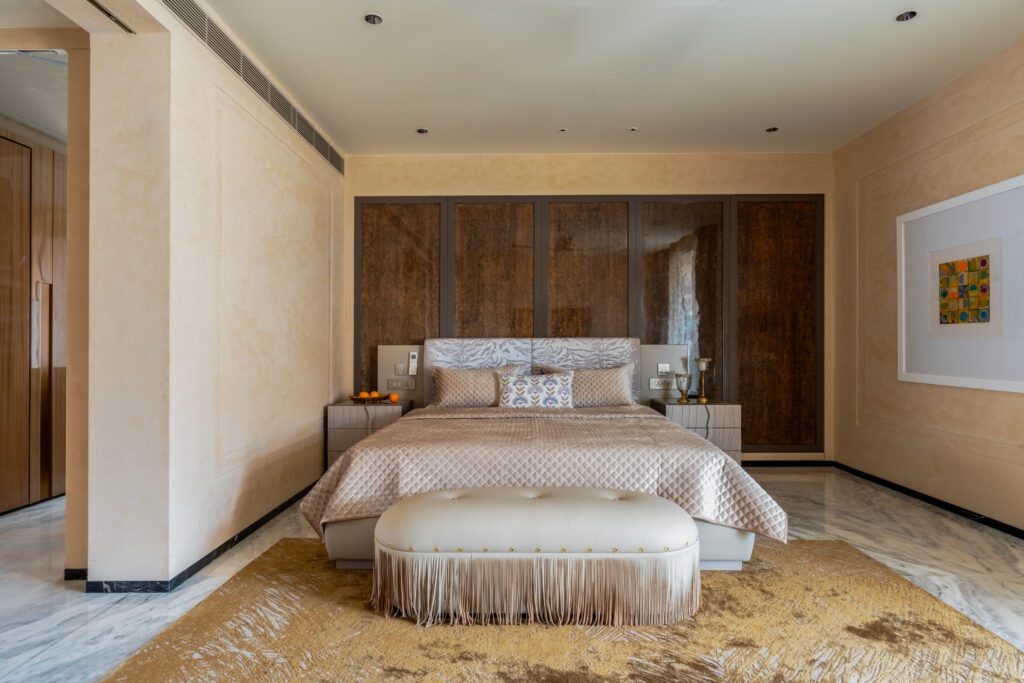
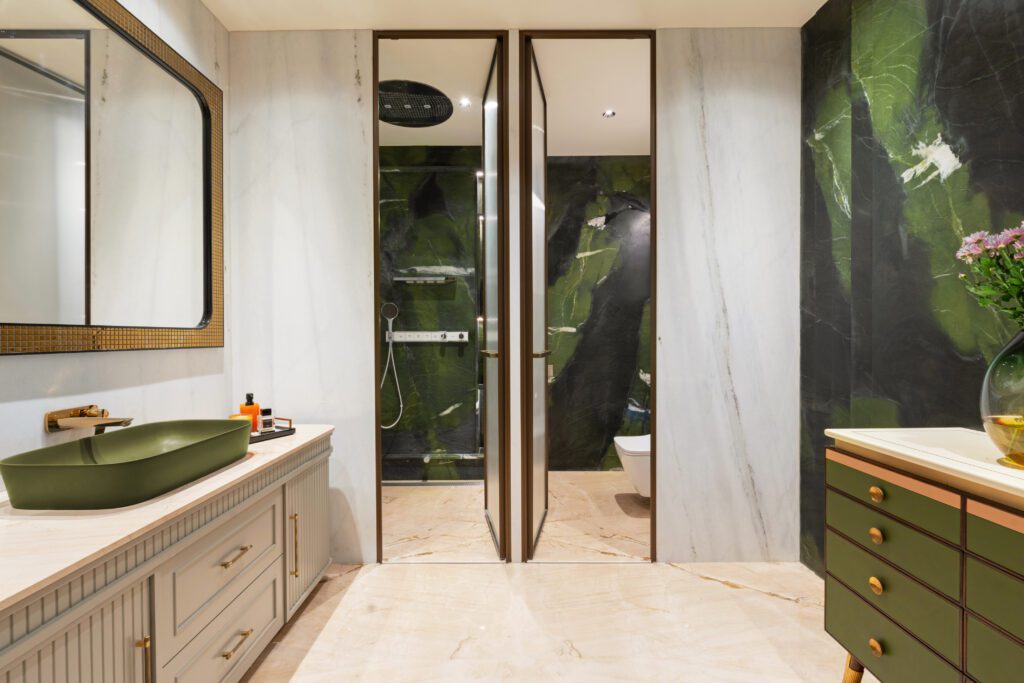
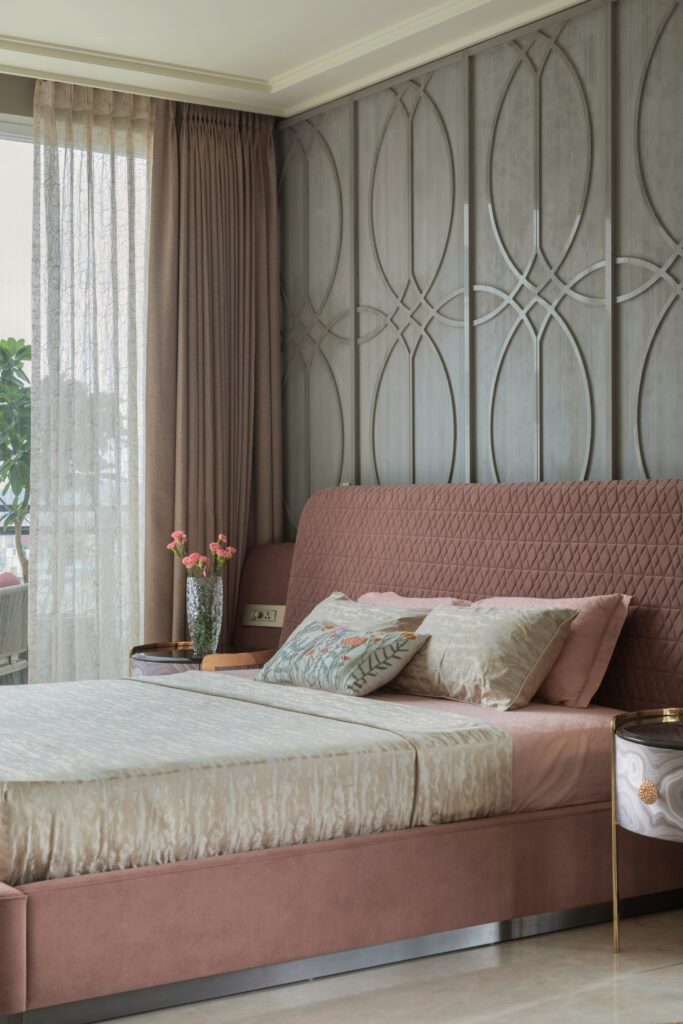
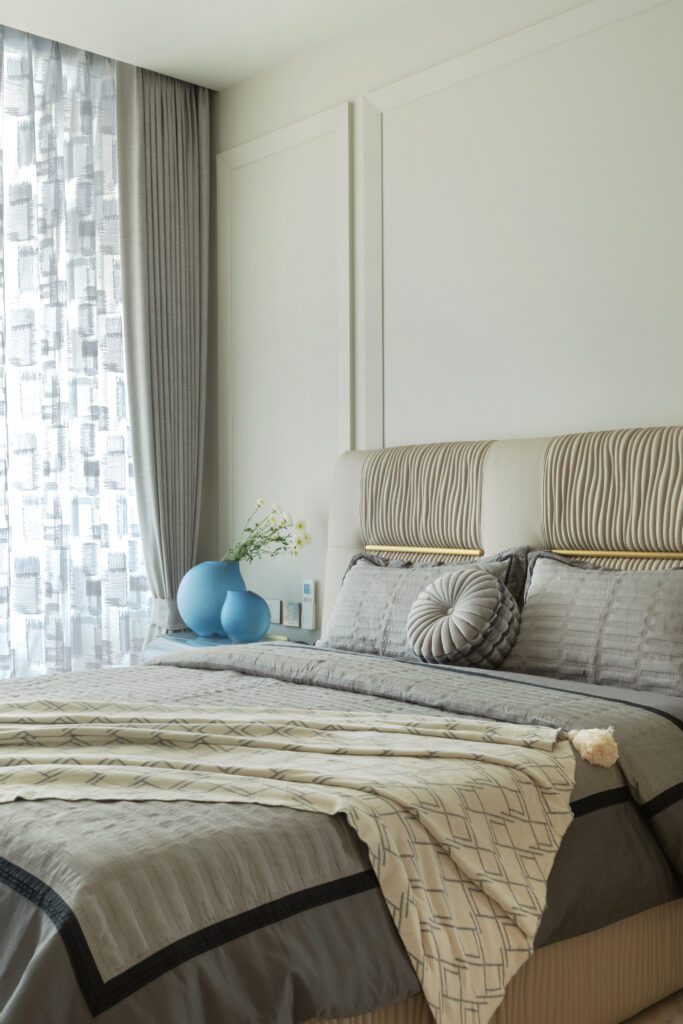
Craft, Customization, and Contemporary Heritage
Throughout the penthouse, luxury is not expressed through embellishment, but through the refinement of materials, thoughtful craftsmanship, and precise detailing. Each room tells its own story, yet remains tethered to a cohesive design language, one that celebrates the contemporary Indian aesthetic through a global lens.
For Gangwal PMC, this project is a culmination of over two decades of working within the luxury segment, seamlessly blending project management with design delivery. With La Scala, they don’t just build a home, they sculpt an experience.
Fact File :
Project Name: La Scala
Location: Jaipur, Rajasthan
Size: 10,000 sq ft
Design Firm :Gangwal PMC
Photography Credits: Gitesh Gupta – Studio BluOra
Styling : Aanchal Mittal – Aasa Concepts
Brands : Roberto Cavalli, Sigmac, Lutron India, Golden Drapes Jaipur, Wardrobes by Attitudes, Villa Interieur
PR Partner: Out of the Blu (OOTB)