Nestled in Pune, the Jain Bungalow—a 5,308 sq. ft. residence spanning foyer, bathrooms, and patio, has been reimagined by Spoorthi Shetty Designs into a home that celebrates contemporary luxury while respecting its heritage. With over a decade of experience, Spoorthi Shetty approaches design with a people-first ethos, where every detail is intentional, and every space is infused with warmth, elegance, and quiet sophistication. In this residence, the studio negotiates the delicate balance between minimalistic refinement and functional comfort, creating a home that is simultaneously intimate and grand in its execution.
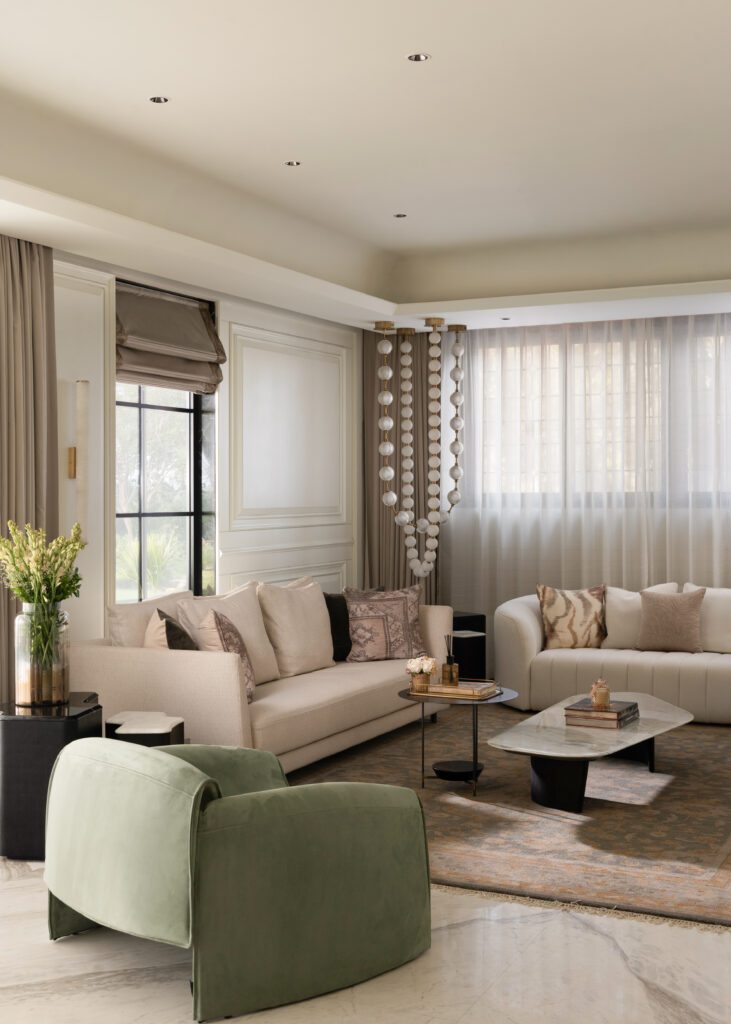
The Foyer and Entrance: A Lasting First Impression
Stepping into the bungalow, visitors are greeted by a foyer that immediately establishes the home’s narrative of understated luxury. The space is defined by intricate marble inlay work, complemented with rich veneer finishes, setting a tone of refined craftsmanship. Natural light filters in subtly, bouncing off textured surfaces, while carefully curated lighting highlights the details, creating a welcoming yet dramatic entrance.
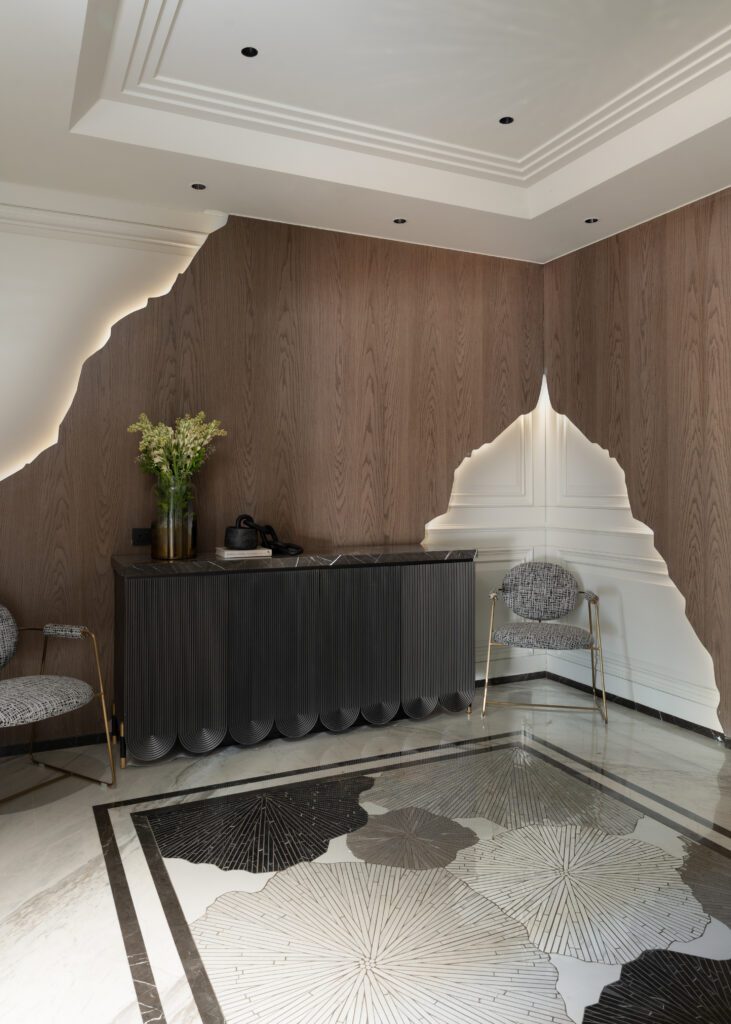
Living and Dining: Layered Neutrals and Timeless Elegance
The living and dining areas form the heart of the home, anchored by a neutral, earthy palette that exudes calm and cohesion. Textured veneers and warm wood finishes soften the architecture, while wainscoting adds a subtle layer of classical sophistication. Open yet intimate, the spaces accommodate both family interaction and entertaining. Thoughtfully placed artwork, including pieces by contemporary Indian artist Priyanka Aelay, punctuates the neutral backdrop, introducing color and narrative without overwhelming the understated aesthetic.
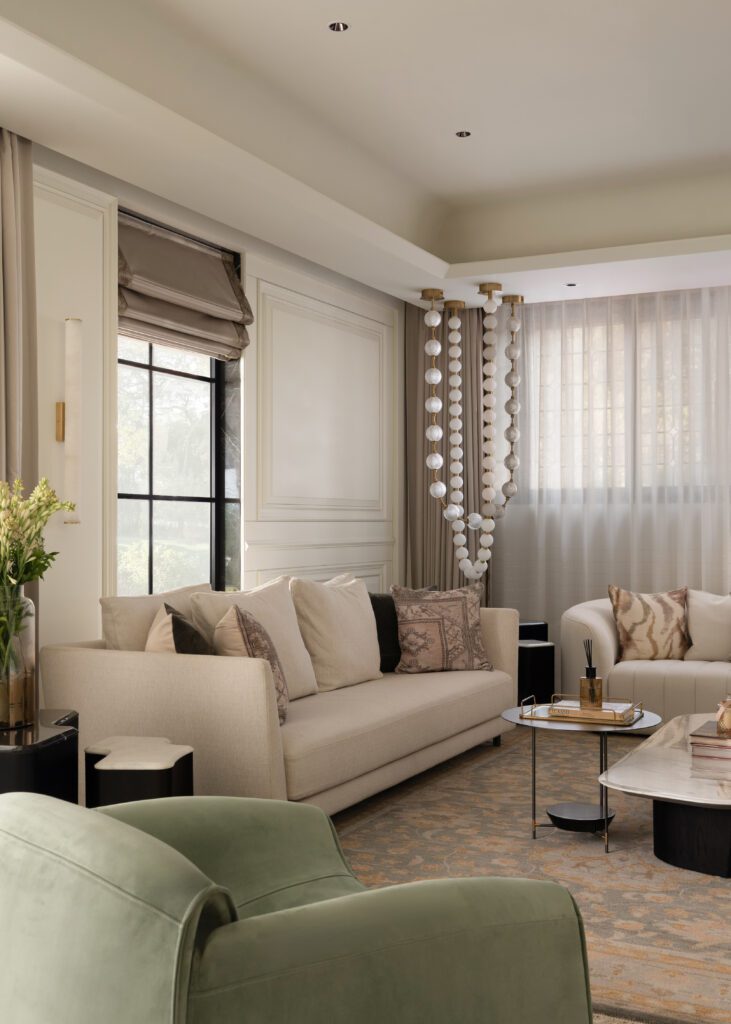
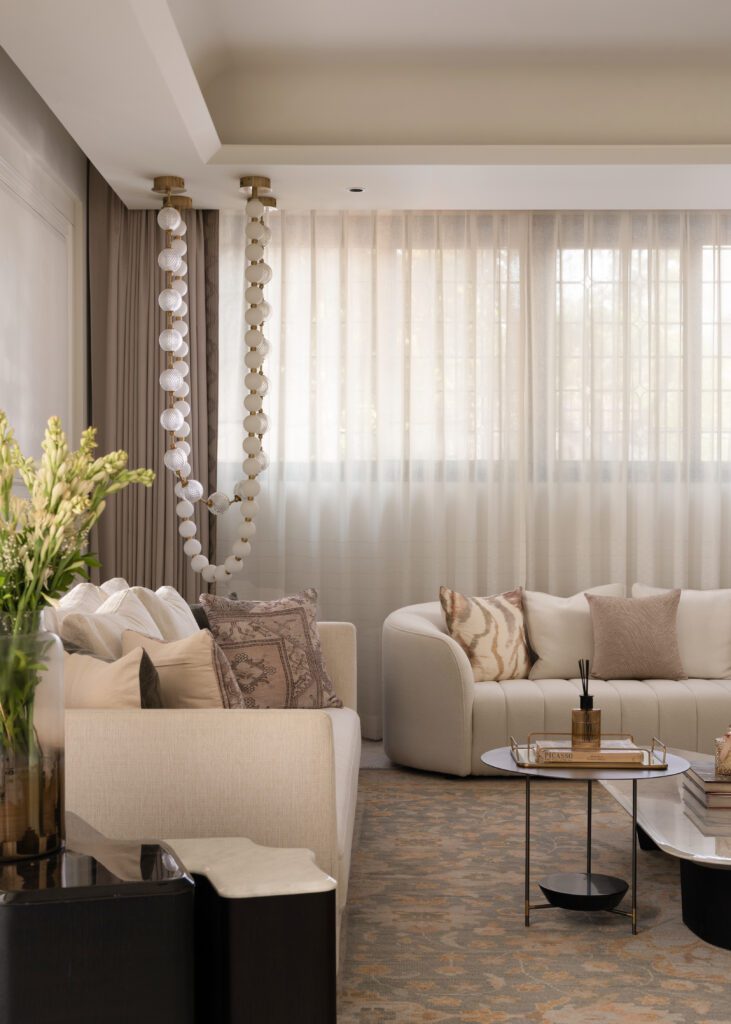
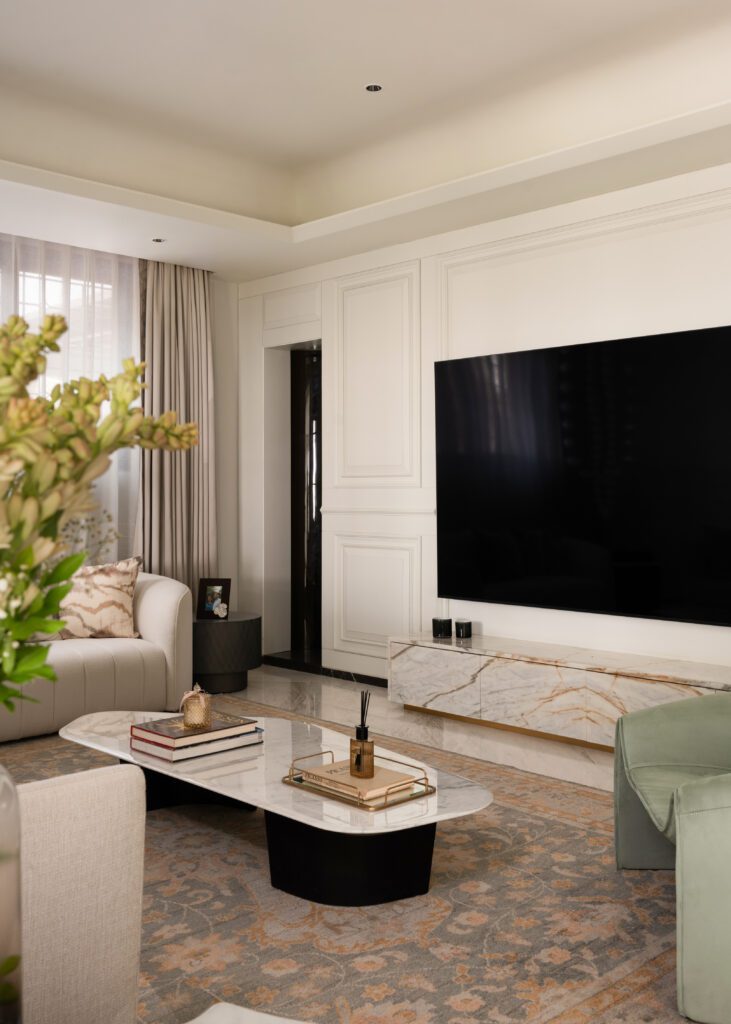
The dining area, in particular, blends elegance and function, with furniture selections that emphasise clean lines and comfort. Ambient lighting ensures a warm atmosphere, while subtle metallic accents provide a modern counterpoint to the textured, earthy finishes.
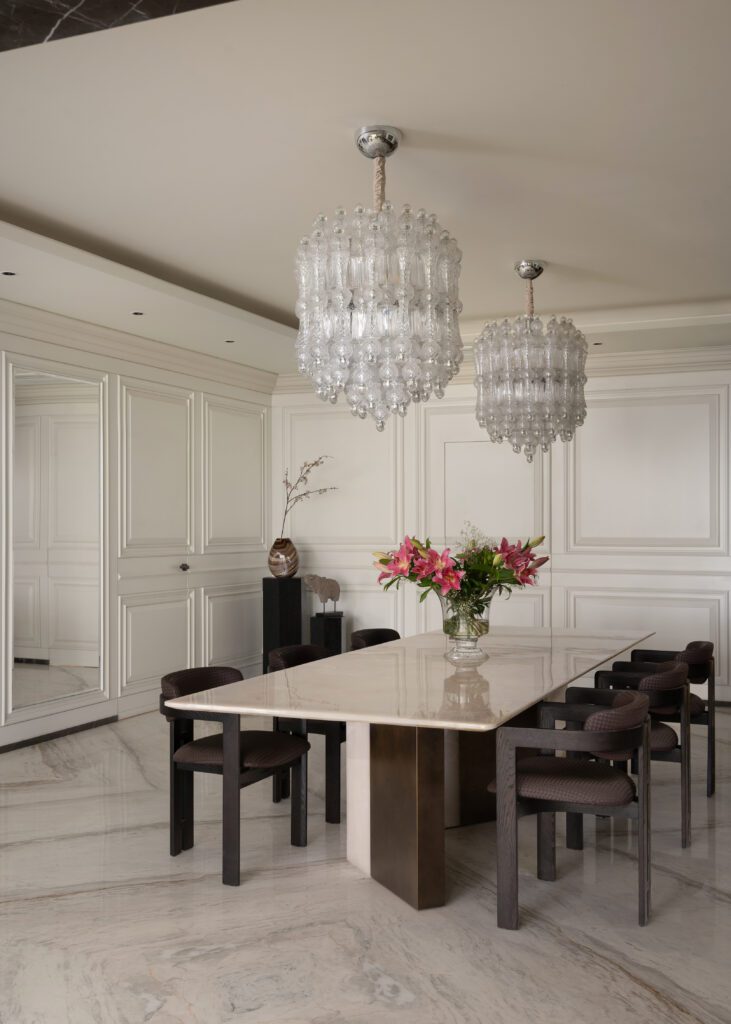
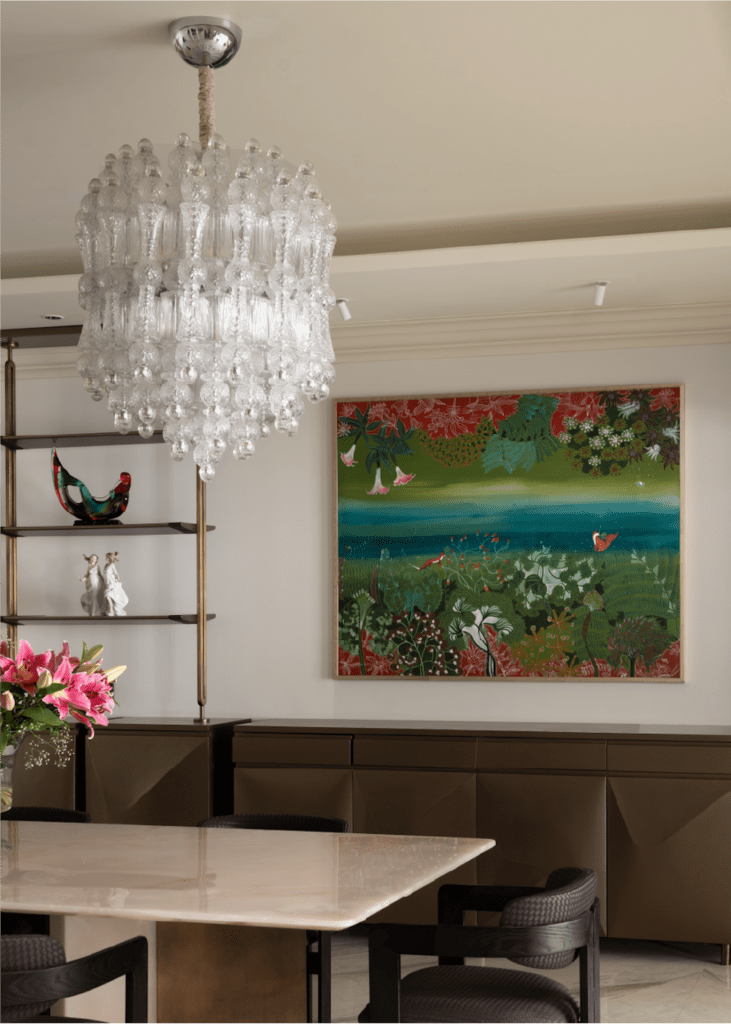
Kitchen and Bar: Function Meets Statement
The kitchen continues the home’s dialogue of modern functionality and material richness. Stone countertops, wood veneers, and integrated cabinetry balance utility and aesthetics, creating a space that is as practical as it is visually restrained.
Adjacent to the living spaces, the bar emerges as a statement element, a seamless composition of textures, finishes, and refined detailing. Serving both as a functional amenity and a visual anchor, the bar exemplifies the home’s philosophy: understated luxury elevated through craftsmanship and thoughtful design.
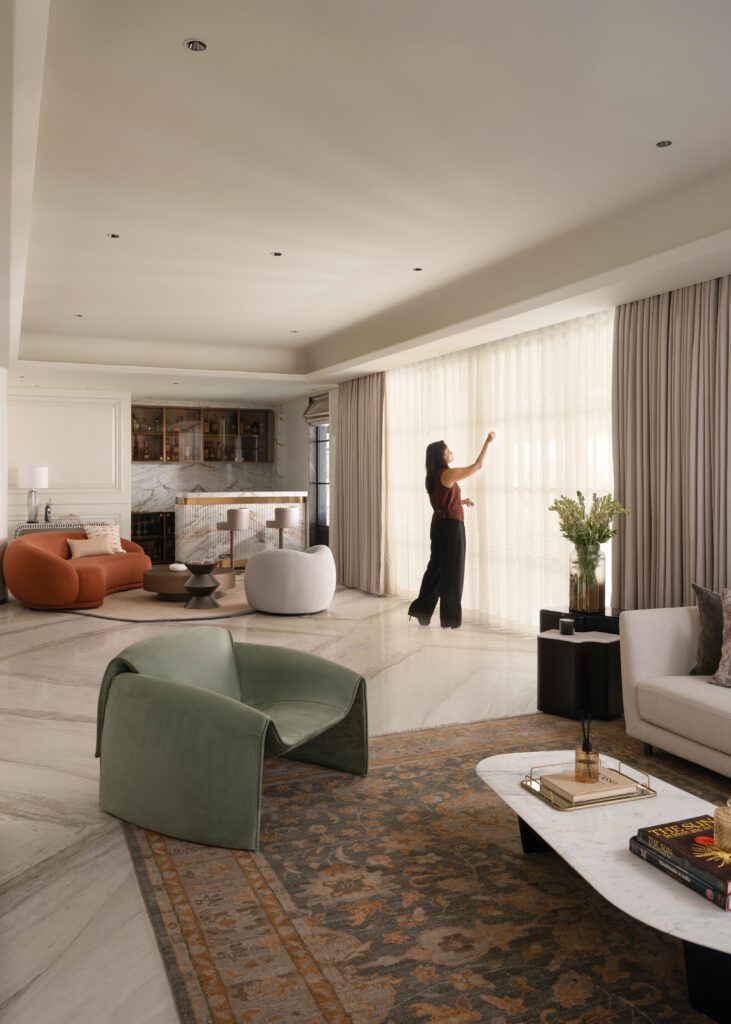
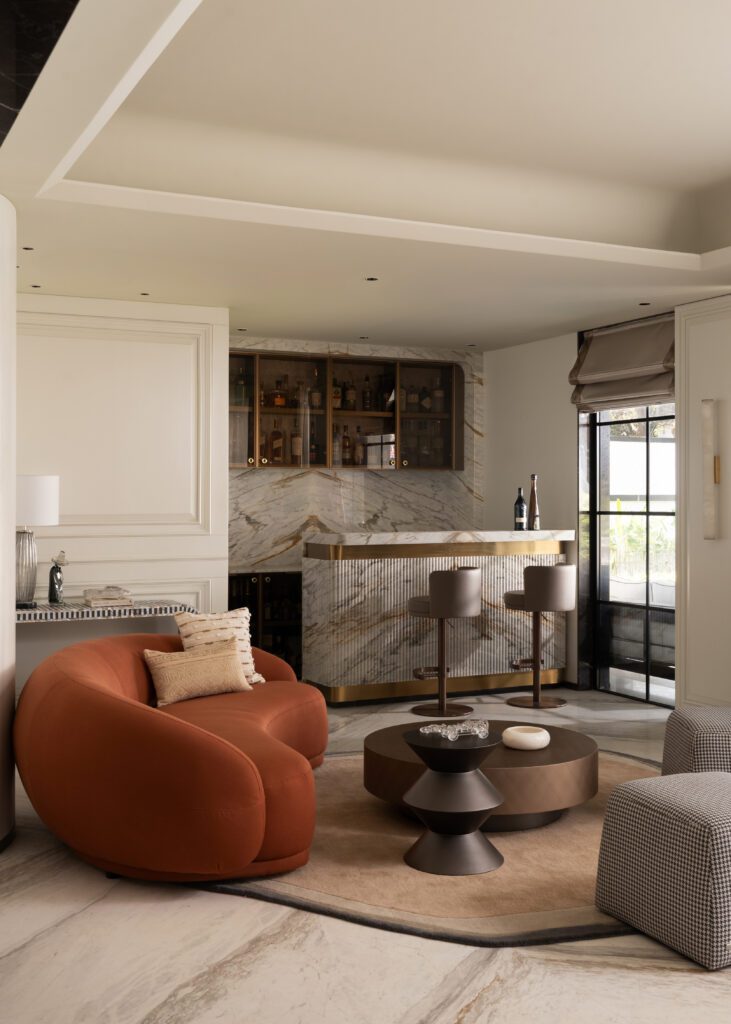
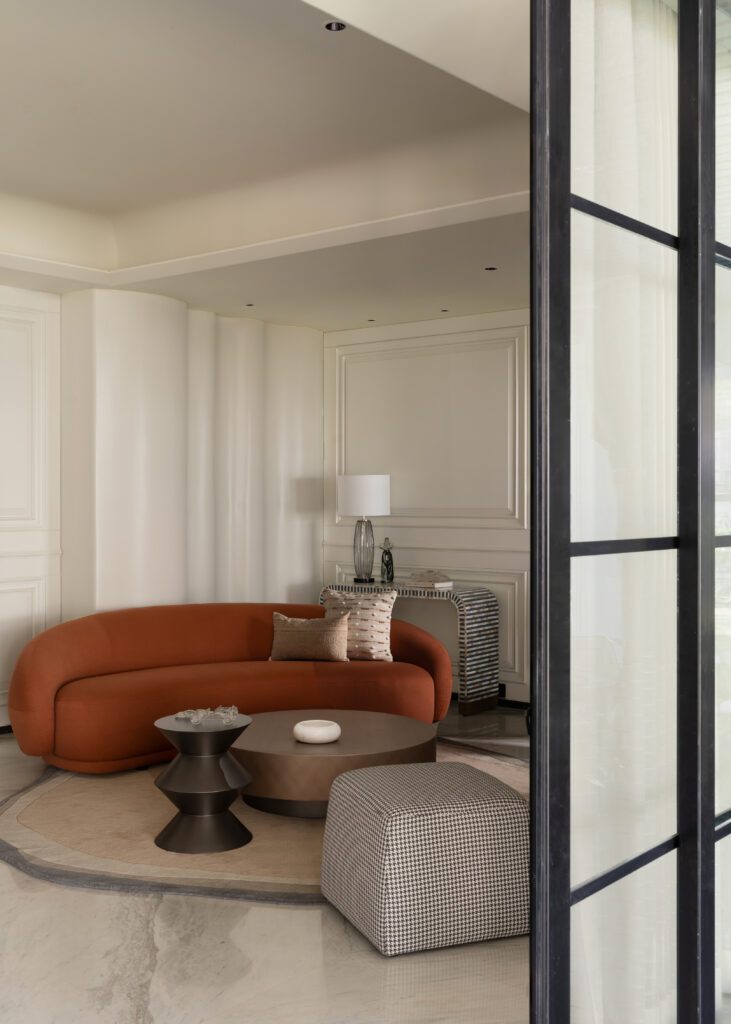
Bedrooms: Personalized Narratives
Each bedroom is a bespoke environment, reflecting the occupants’ personalities while maintaining a cohesive overall aesthetic:
- Master Suite: A study in monochrome elegance, the master bedroom combines dramatic contrasts with refined textures. Walk-in wardrobes and lounge-style zones enhance convenience and comfort, while the restrained palette amplifies the sense of timeless sophistication.
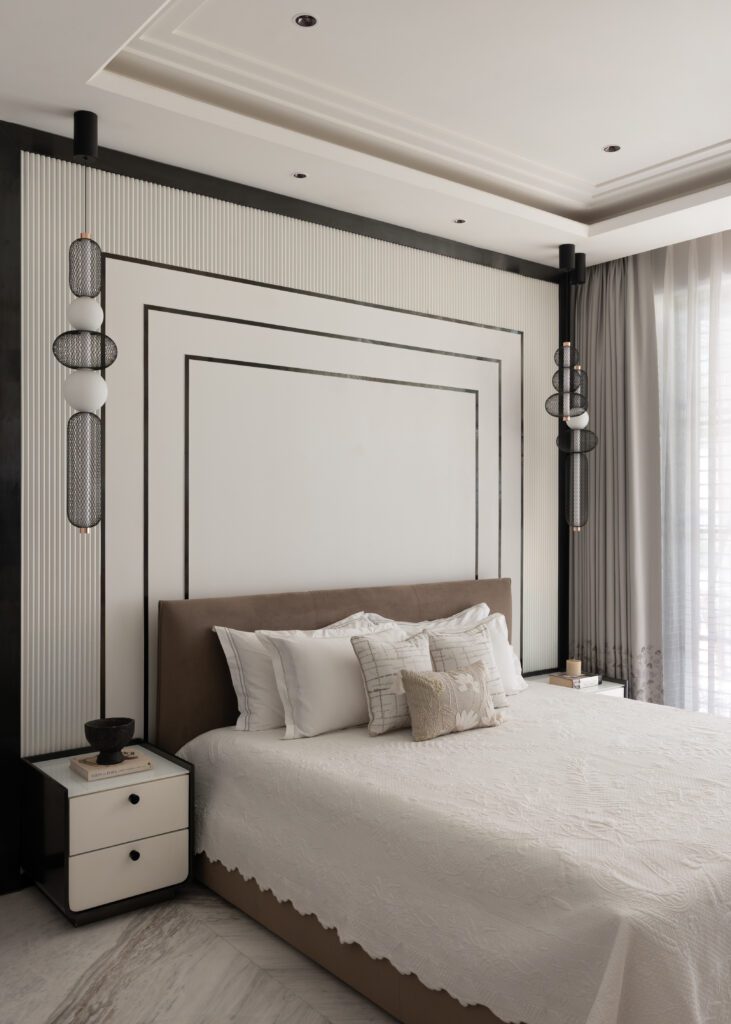
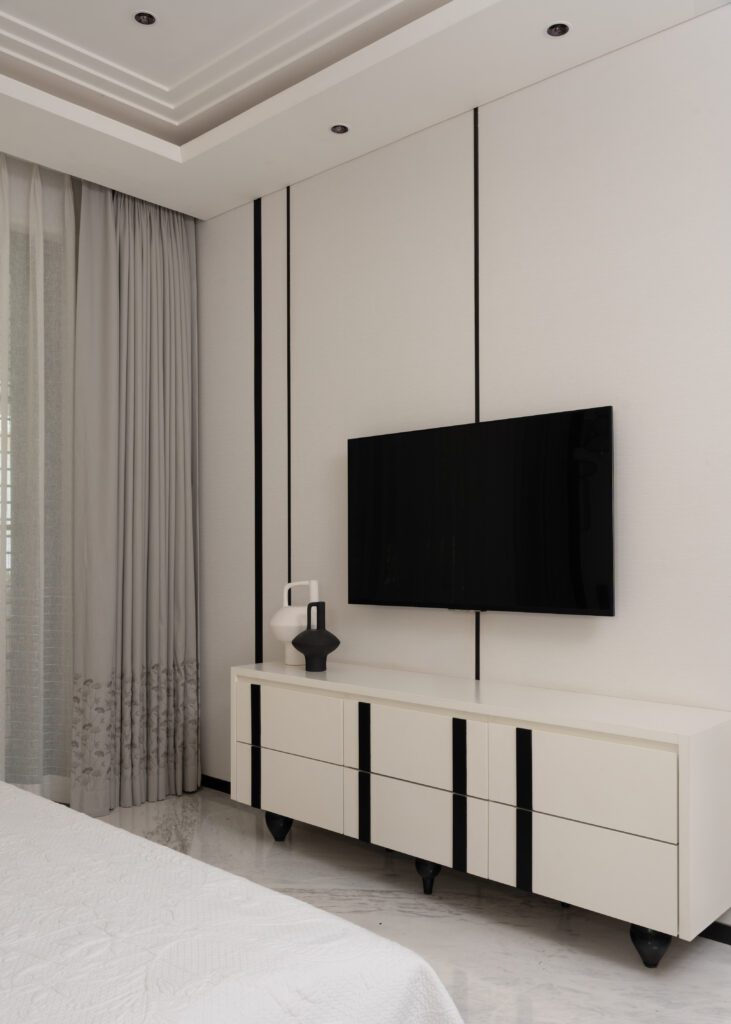
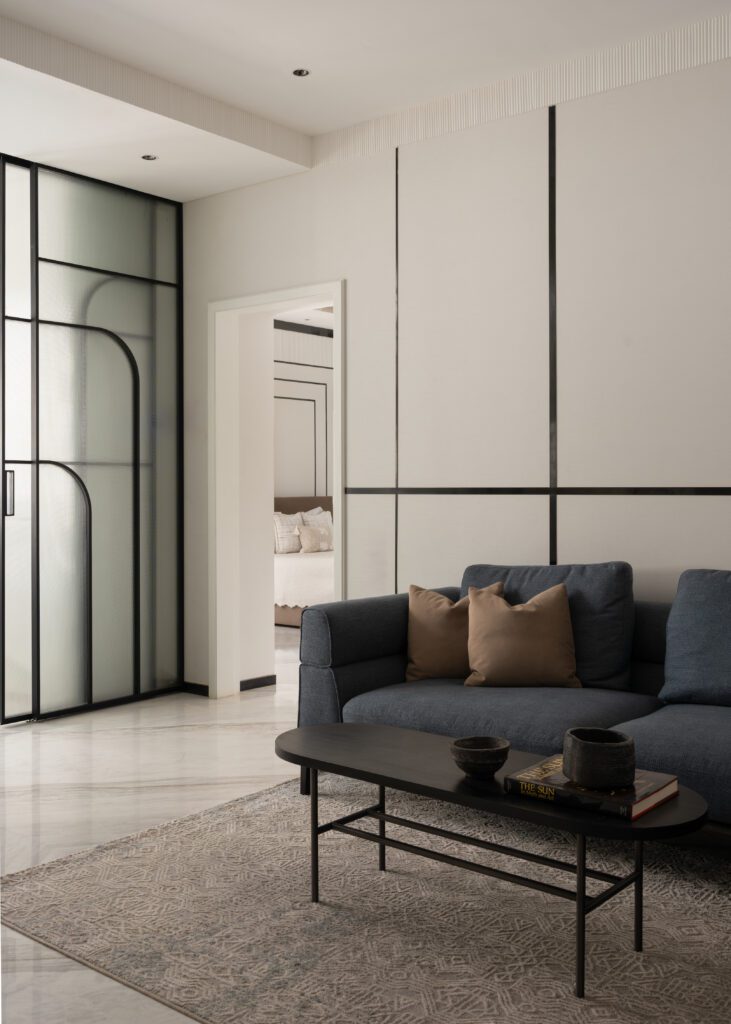
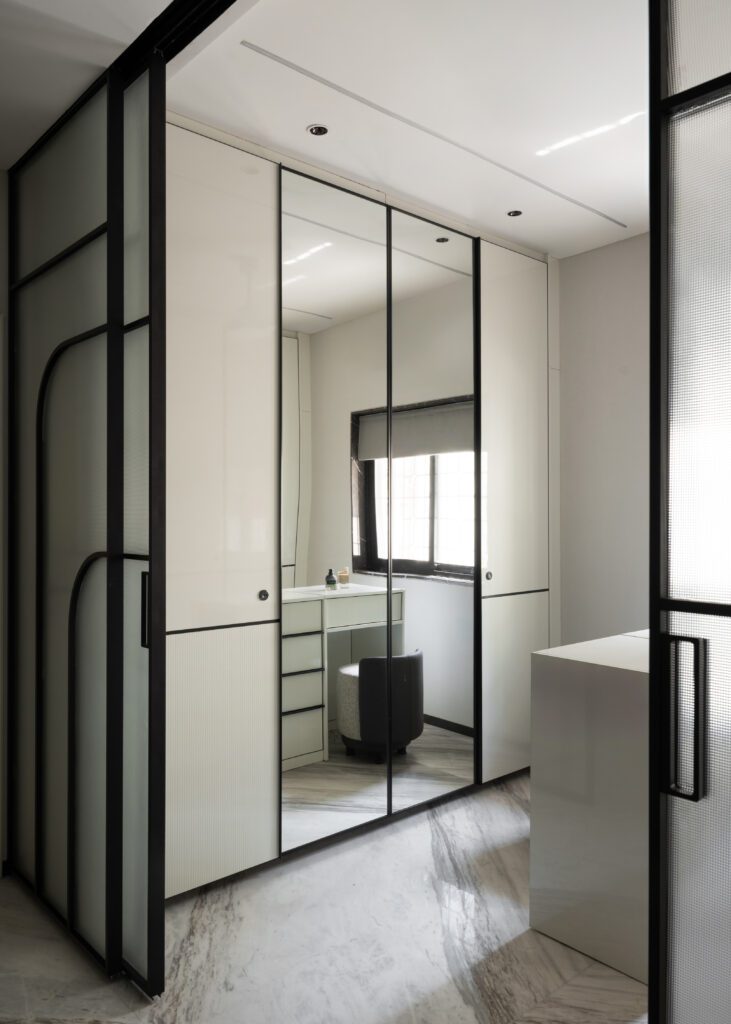
- Daughter’s Room: Soft pink neutrals and European-inspired flourishes create a serene, feminine retreat. Subtle textural layering, curated furniture, and thoughtful accessories evoke elegance and charm without overstatement.
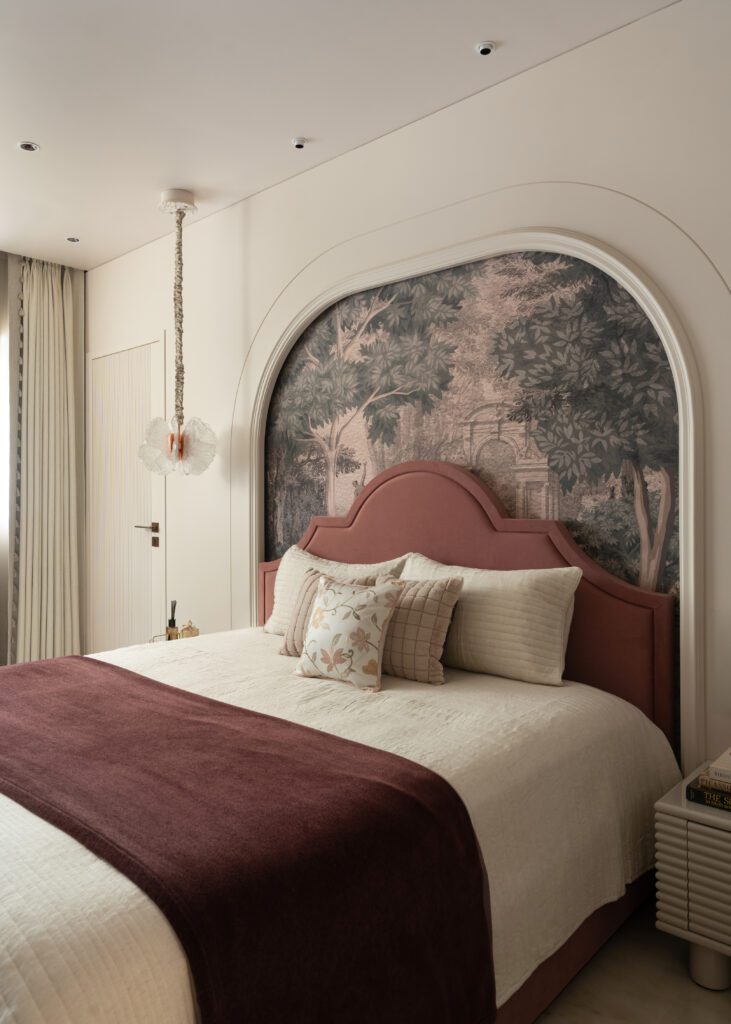
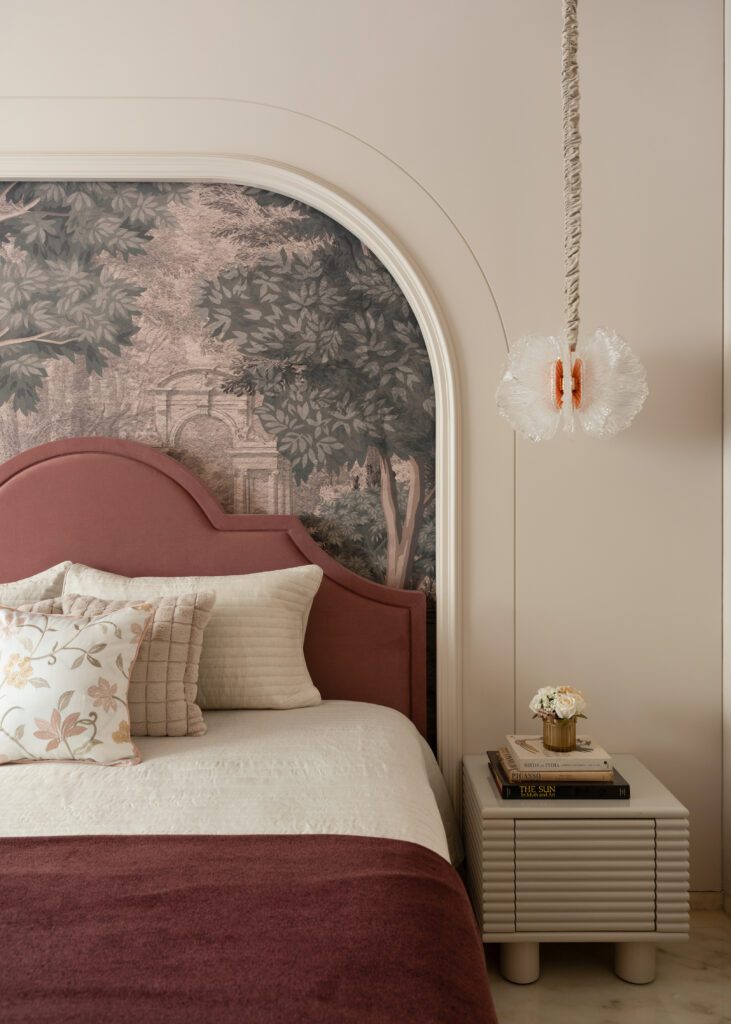
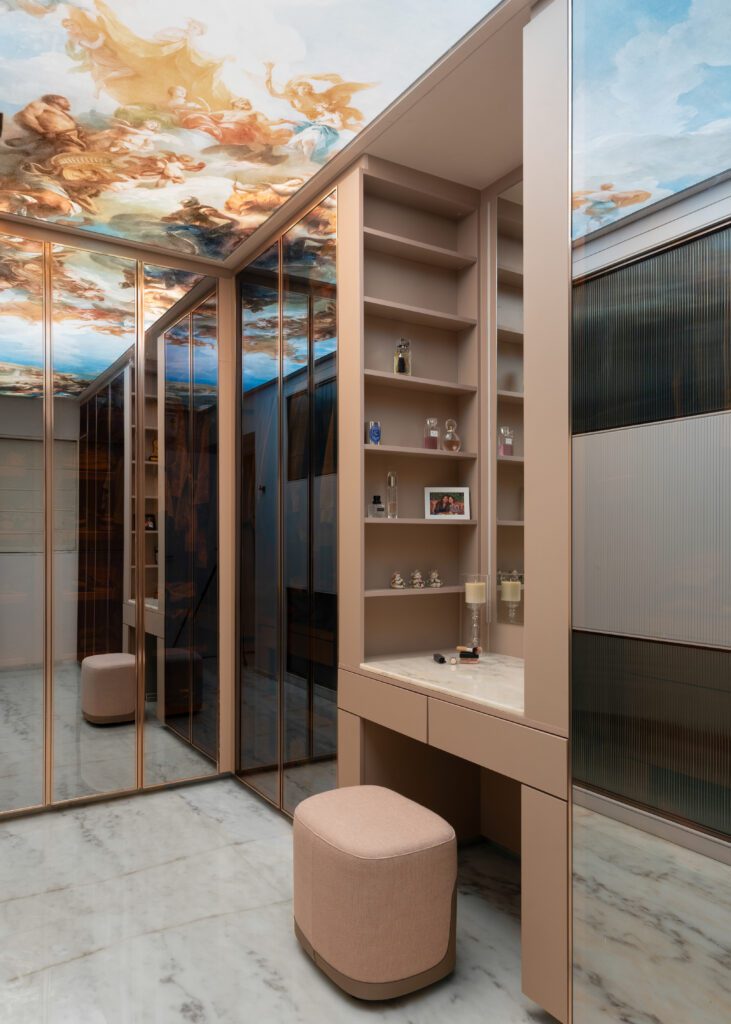
- Son’s Room: Designed for modern living, the son’s space balances calm blues and greys with functional layout considerations, including ample storage and clean-lined furnishings, resulting in a space that is relaxed yet contemporary.
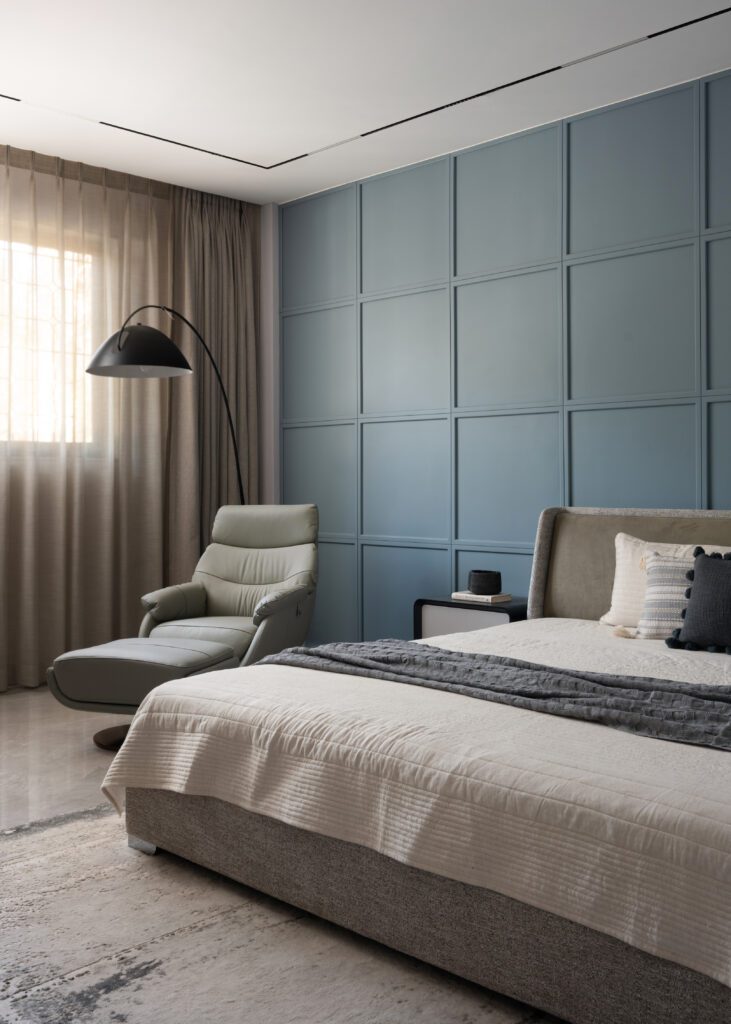
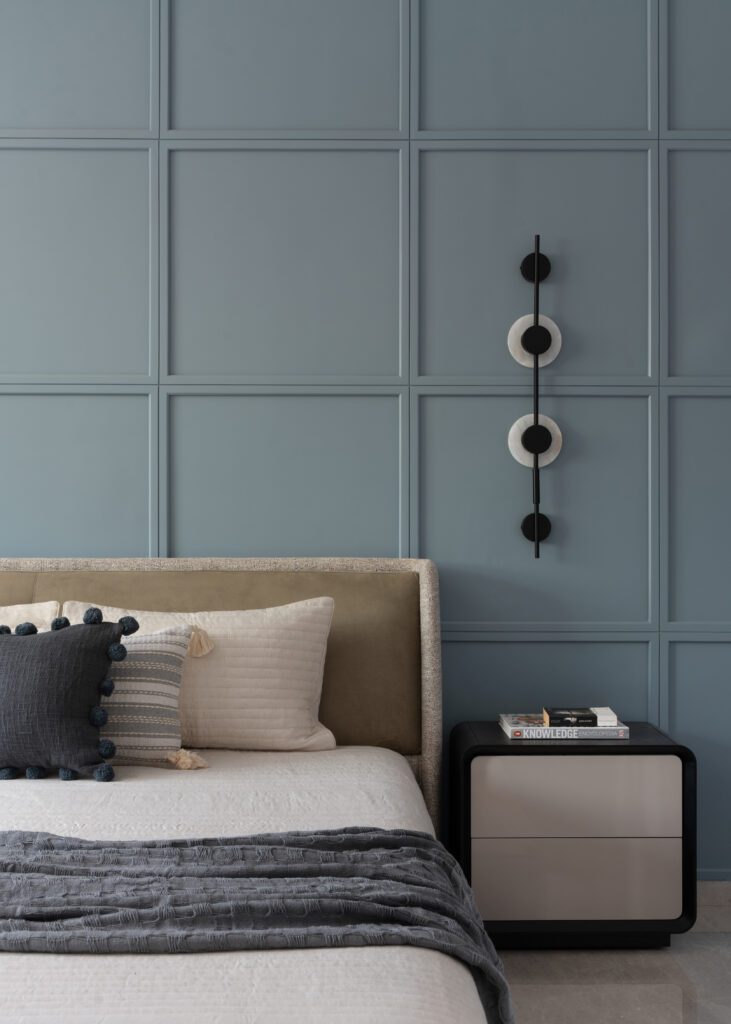
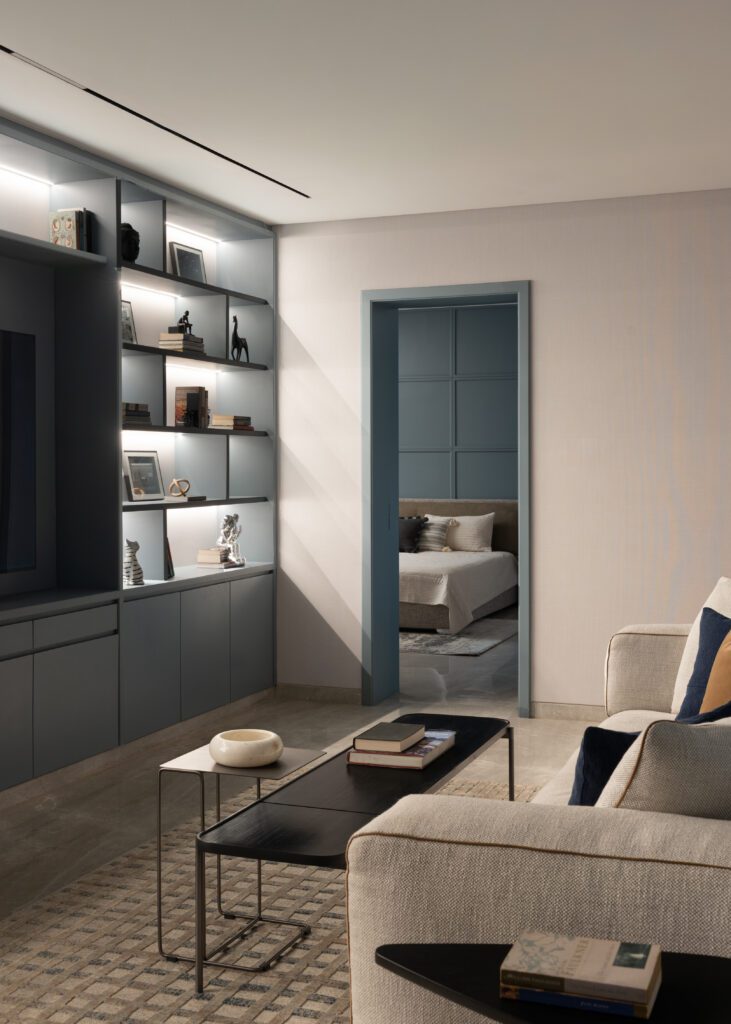
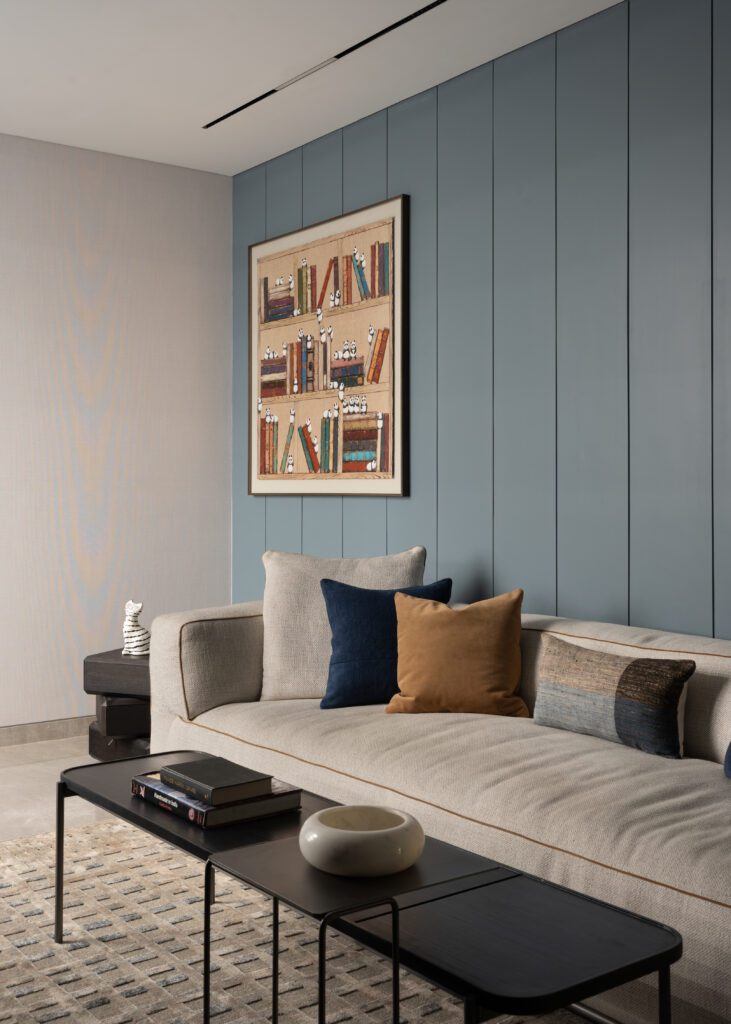
- Guest Room: Conceived as a spa-like sanctuary, the guest room employs earthy tones, tactile materials, and a focus on comfort, offering a restful retreat for visitors while aligning with the home’s overarching aesthetic.
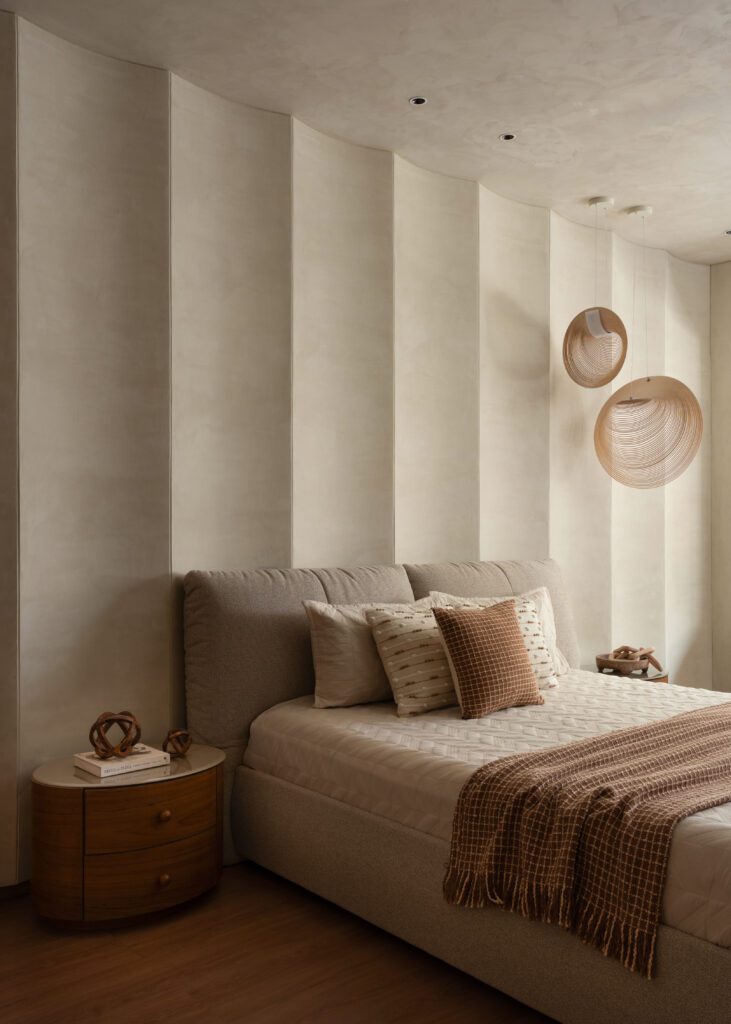
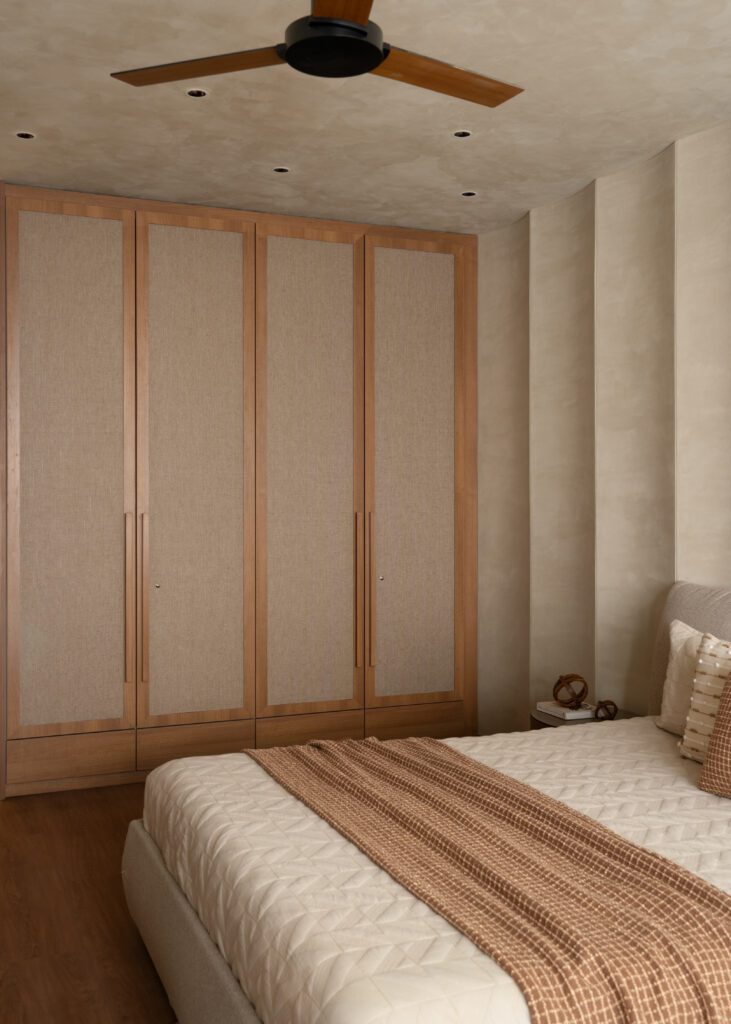
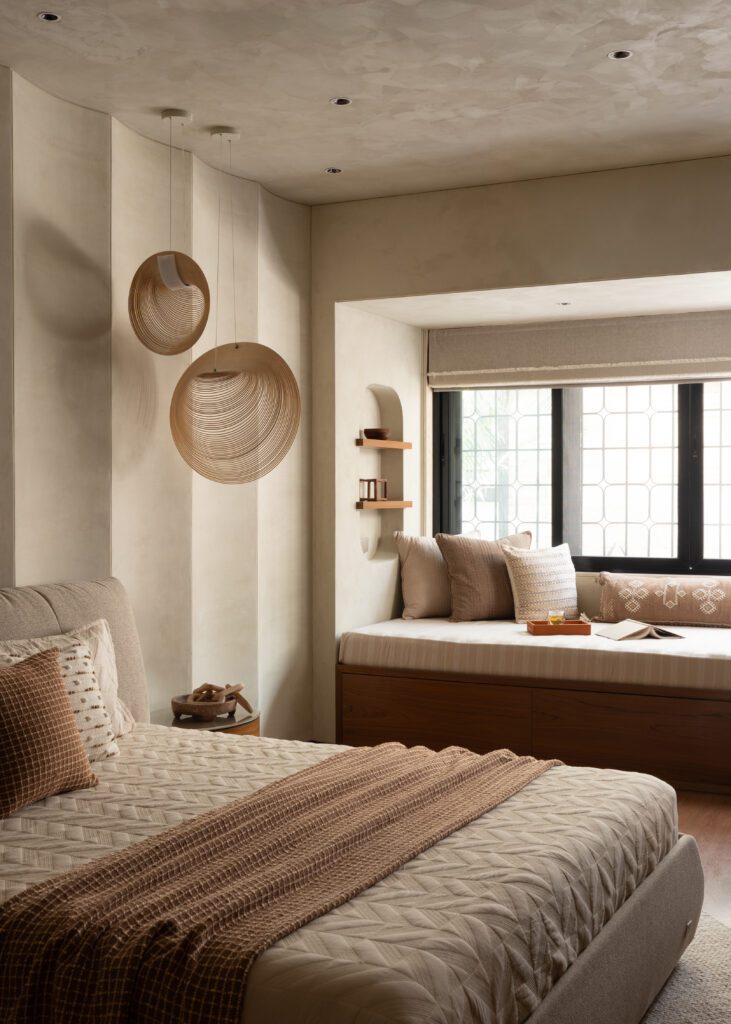
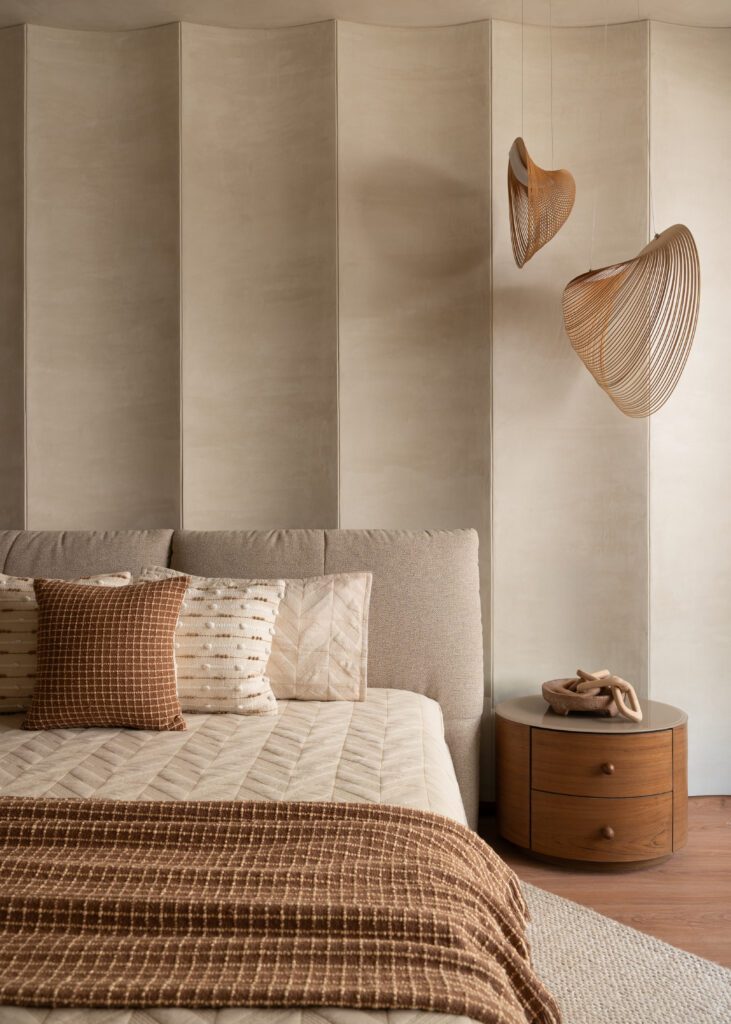
Outdoor and Patio Spaces
Even the patio areas are woven into the home’s narrative, with subtle landscaping and textures that continue the indoor-outdoor dialogue. These spaces invite relaxation and quiet reflection, extending the understated luxury of the interiors into the open air.
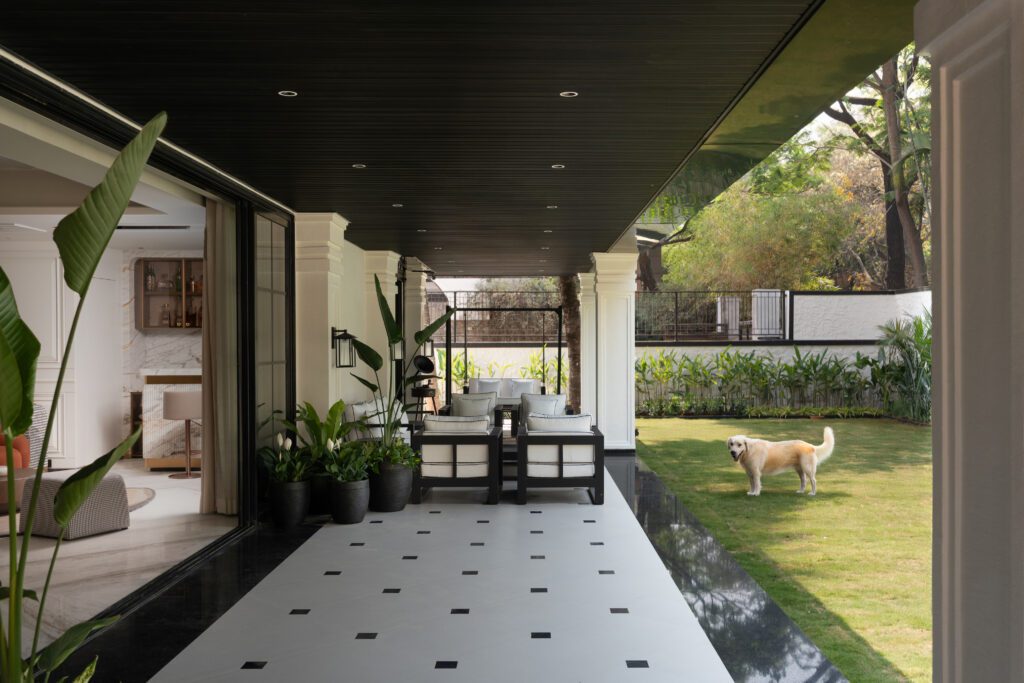
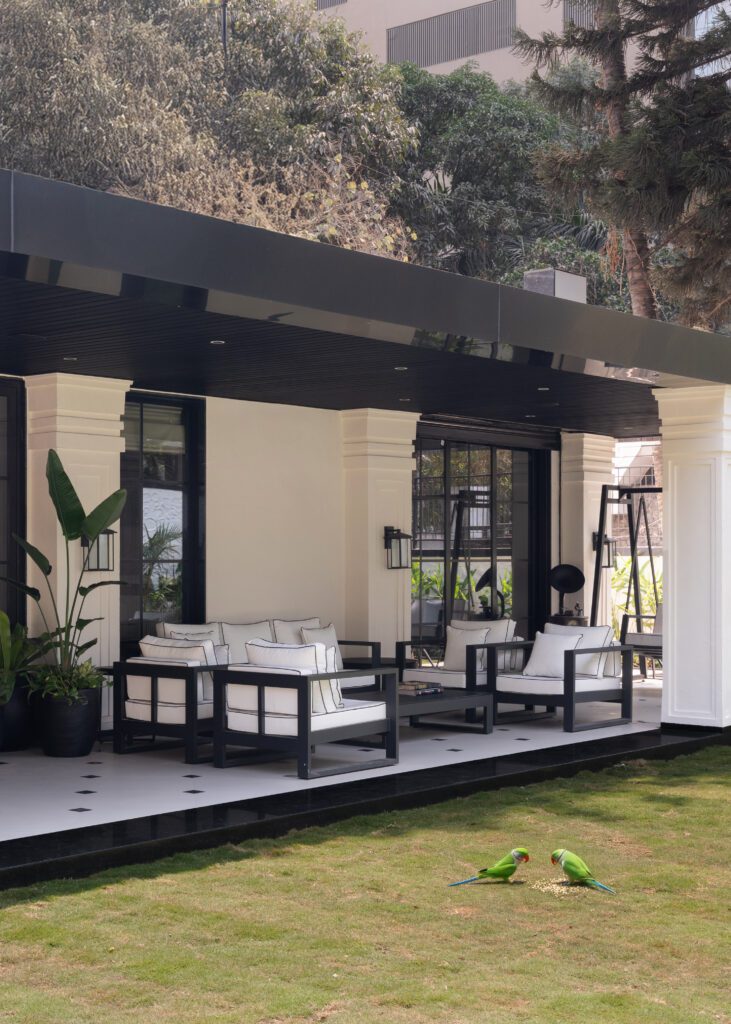
Materiality, Palette, and Art
Across the home, materiality defines the design experience. Warm veneers and textured surfaces coexist with stone and metal elements, creating a layered, tactile environment. Colours are carefully curated – earthy tones, soft neutrals, monochromes, and muted blues coalesce into a cohesive palette. Curated art and accessories punctuate spaces without dominating them, enhancing the narrative of elegance and personal expression.
A Signature of Cohesion and Individuality
For Spoorthi Shetty, the foyer and bar stand out as personal highlights, perfectly encapsulating the project’s ethos: understated luxury realised through meticulous craftsmanship and subtle detailing. The Jain Bungalow’s true triumph lies in its balance of individuality and cohesion—every room tells its own story, yet the home flows as a unified whole, demonstrating how heritage constraints can be transformed into opportunities for design innovation.
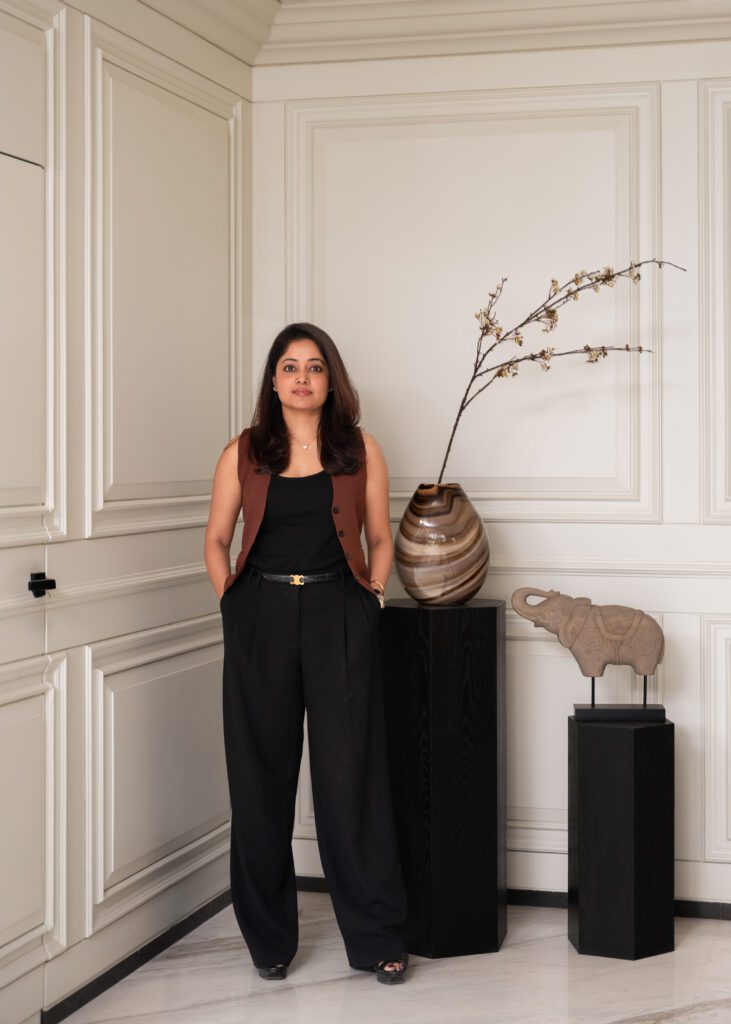
Fact File
- Project Name: Jain Bungalow
- Location: Pune, Maharashtra
- Total Area: 5,308 sq. ft.
- Type: Residential
- Design Firm: Spoorthi Shetty Designs
- Lead Designer: Spoorthi Shetty
- Photography Credits: @studio_colourblind