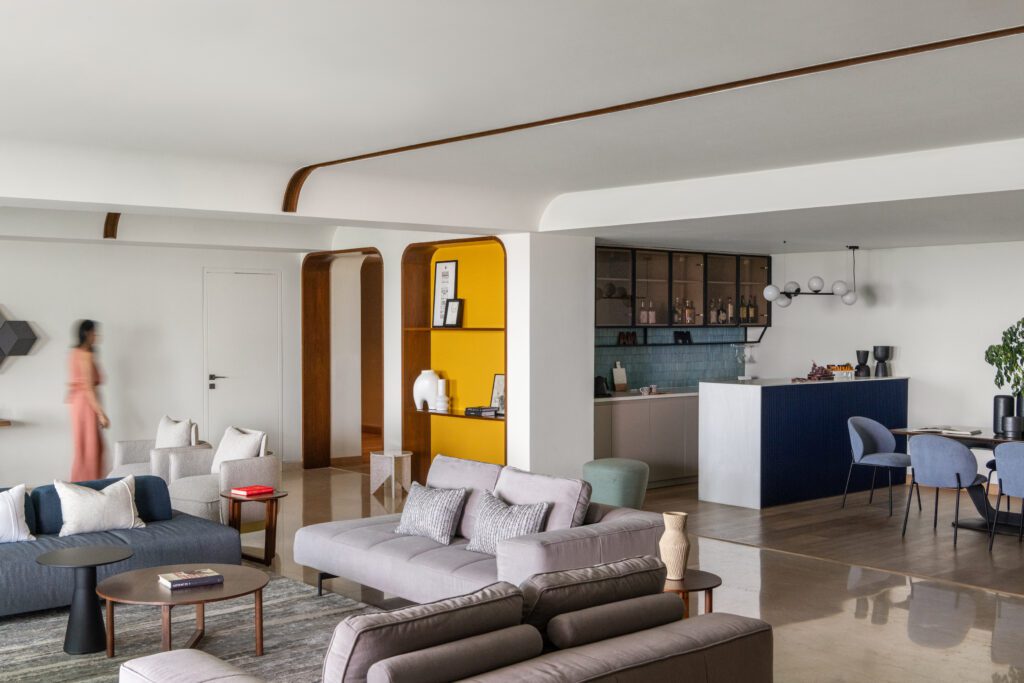
Nestled within the meticulously planned environs of DLF Golf Links, the Magnolias apartment stands as a testament to thoughtful design and a strategic location. Crafted by Priyanka Singh, the Principal Designer of Chalk Studio, this four-bedroom residence is tailored to accommodate a family of four. It exudes a contemporary aesthetic characterized by furniture with soft, inviting contours that epitomize both elegance and comfort. The KitKat Home emphasizes a playful and vibrant ambiance, with a refreshing aura complemented by sleek lines and arching elements.
Upon crossing the threshold of the apartment, the foyer immediately captures one’s attention with an exquisite shoe storage area. Custom-made wallpaper and black metallic strips grace the walls, infusing an air of sophistication and visual intrigue. Below this striking display, a minimalistic corian console table serves the dual purpose of storage and resident utility. The foyer’s design philosophy also endeavours to conceal the DB Box, a feat achieved by incorporating a bronze mirror storage unit. This practical innovation not only conceals the box but also imparts an illusion of expanded space, thereby rendering the foyer area more open and inviting.
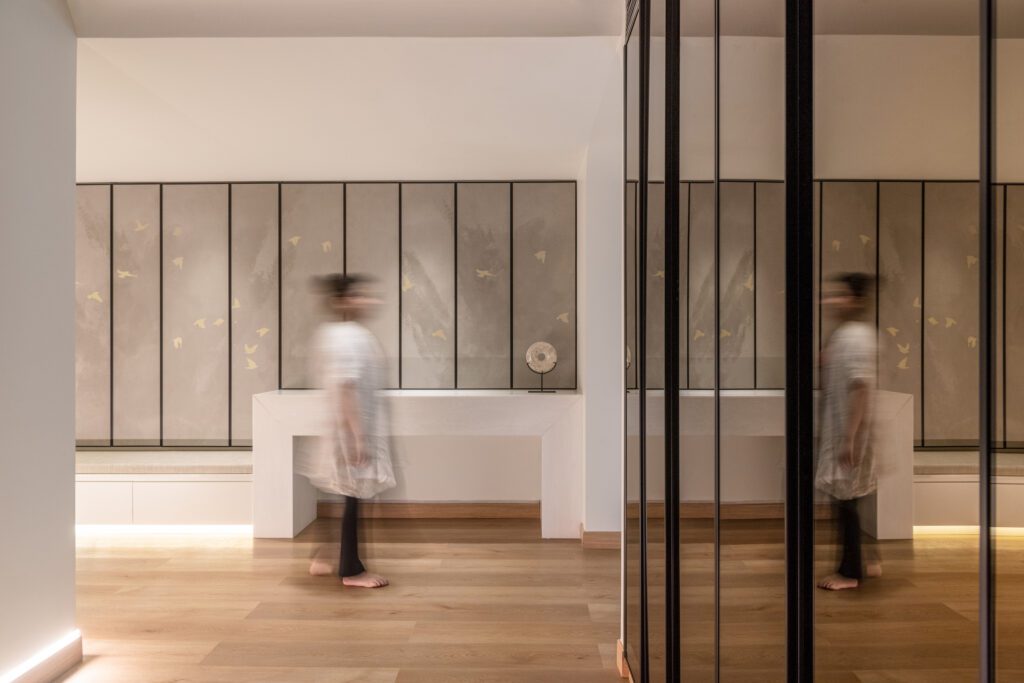
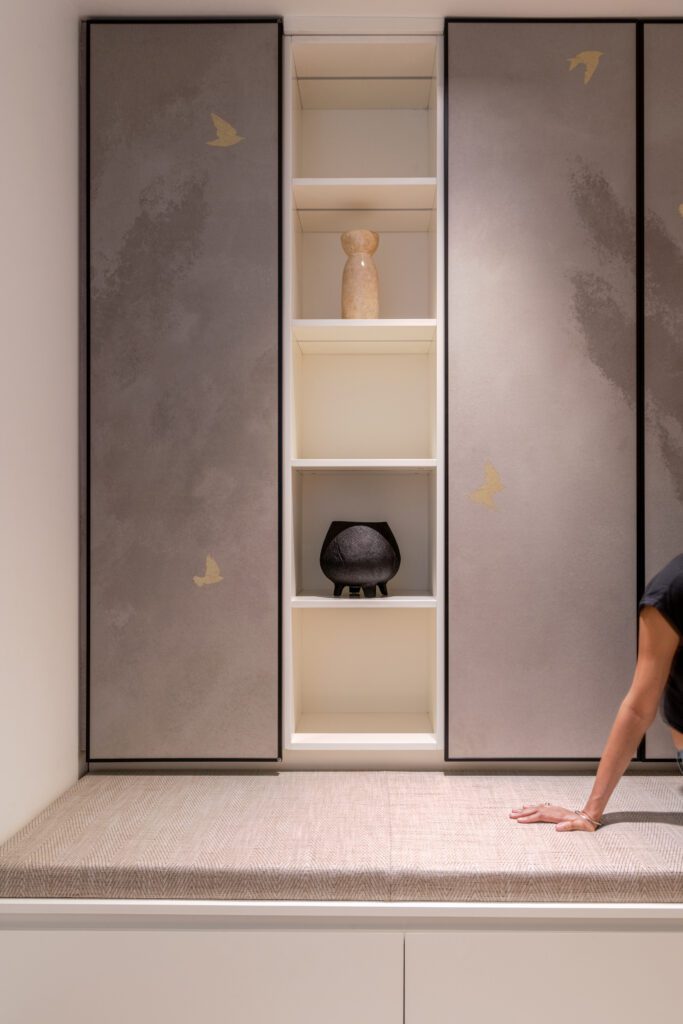
Moving beyond the foyer, the entrance to the living room introduces an earthy wooden arch that acts as a transitional element, guiding one into the main living area. This design feature is thoughtfully mirrored in the ceiling, fostering a cohesive visual language throughout the room. The living area exudes a sense of spaciousness and warmth. While a neutral palette forms the backdrop, subtle touches of color, such as hints of blue, mustard, and black metallic accents, infuse vitality and character. This space is designed as a central gathering hub for the family, facilitating circulation and promoting togetherness. The full-height glazing bathes the room in natural light, creating an inviting atmosphere, while a captivating mustard-colored inset shelving unit adds intrigue and functionality.
Seamlessly extending from the living area, the open dining and bar area harmoniously complements the living space’s furniture tones, ensuring a unified and seamless environment. The design concept prioritizes the connection between these spaces, meeting the client’s request for a versatile bar area that can cater to both daytime and nighttime functions. This is achieved through the incorporation of bright and vibrant colors, as well as black metal accents and open storage solutions, resulting in an inviting and adaptable social space.
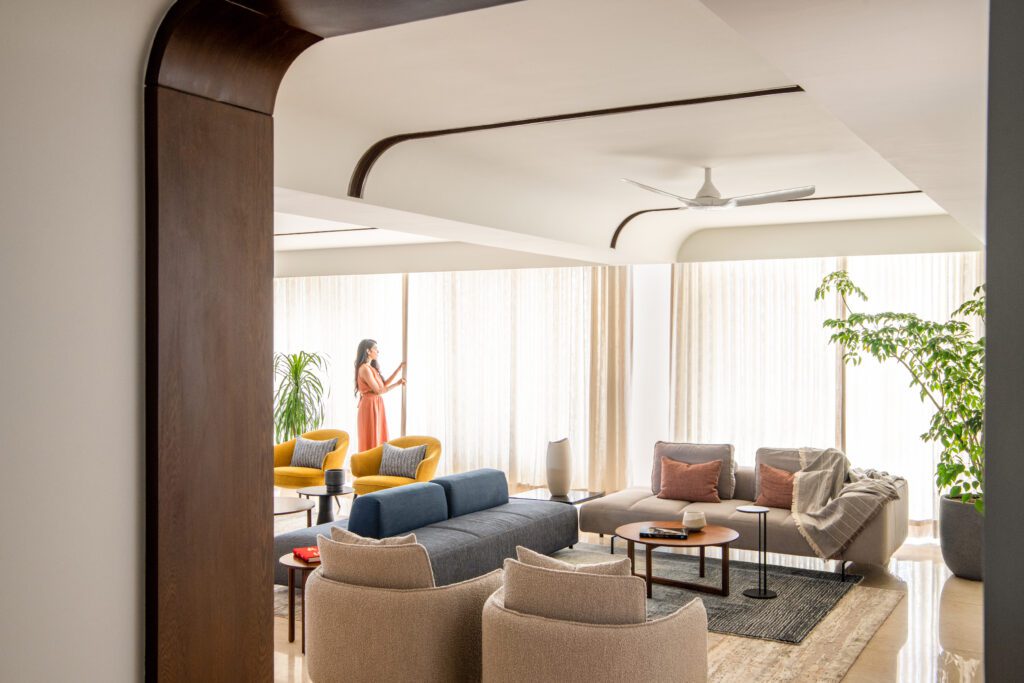
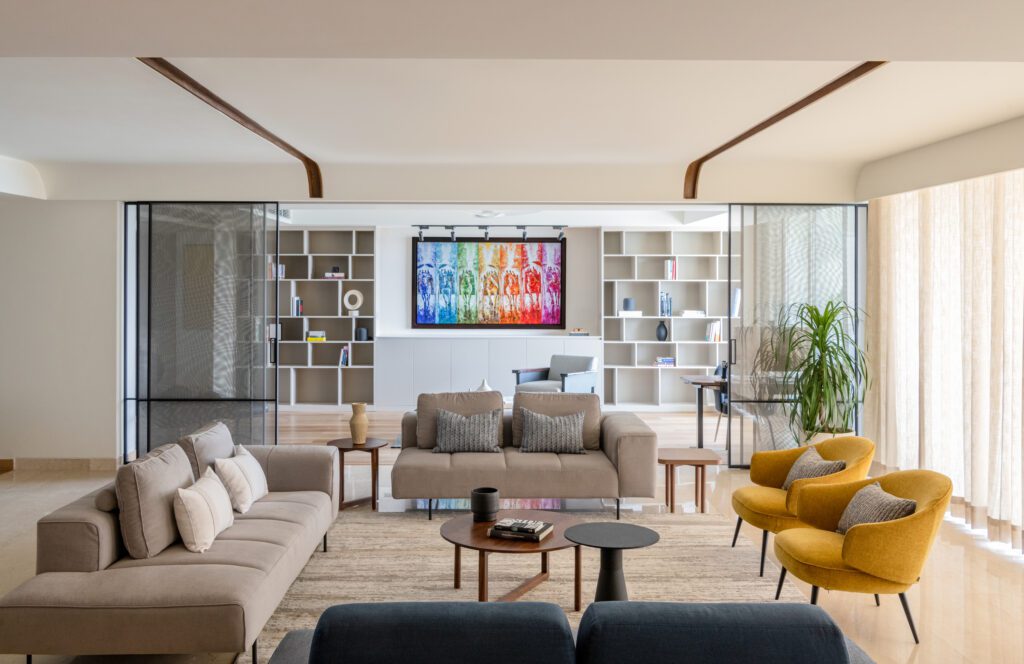
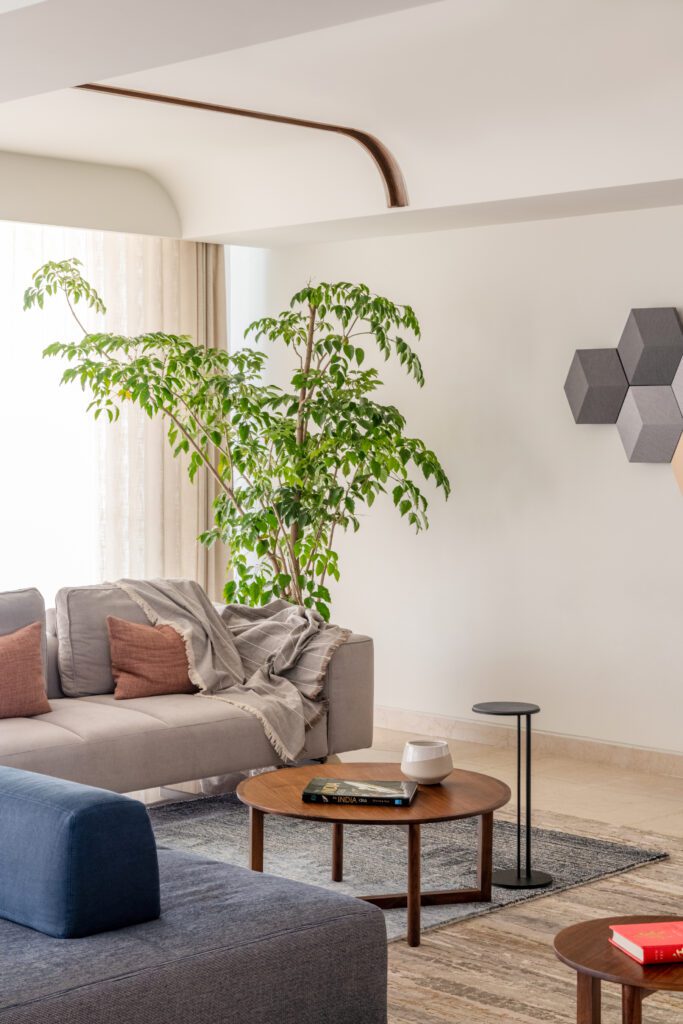
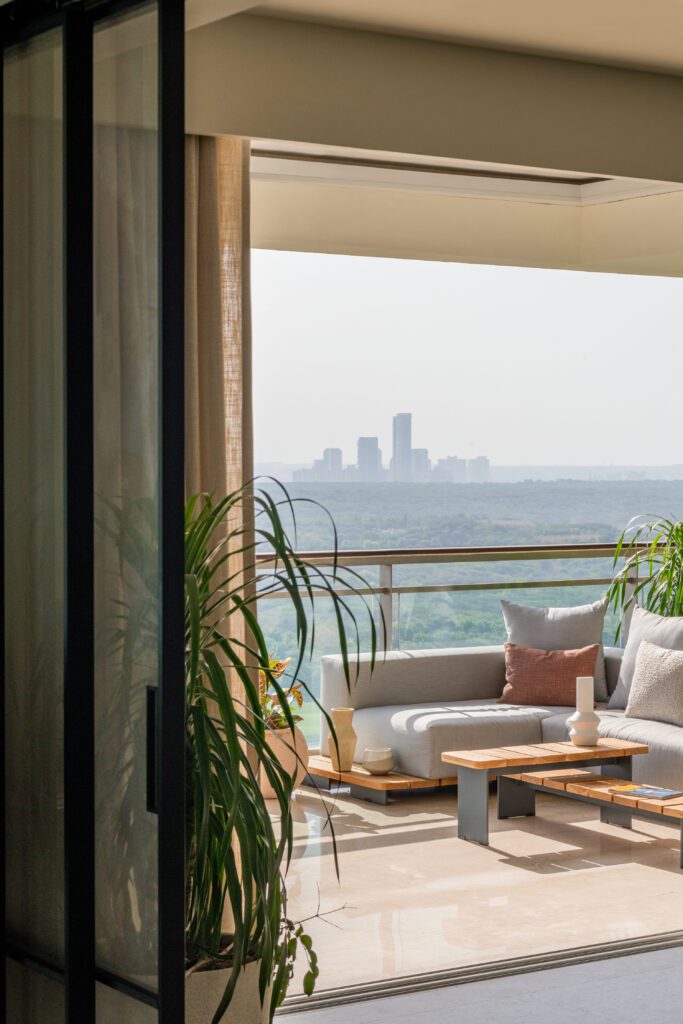
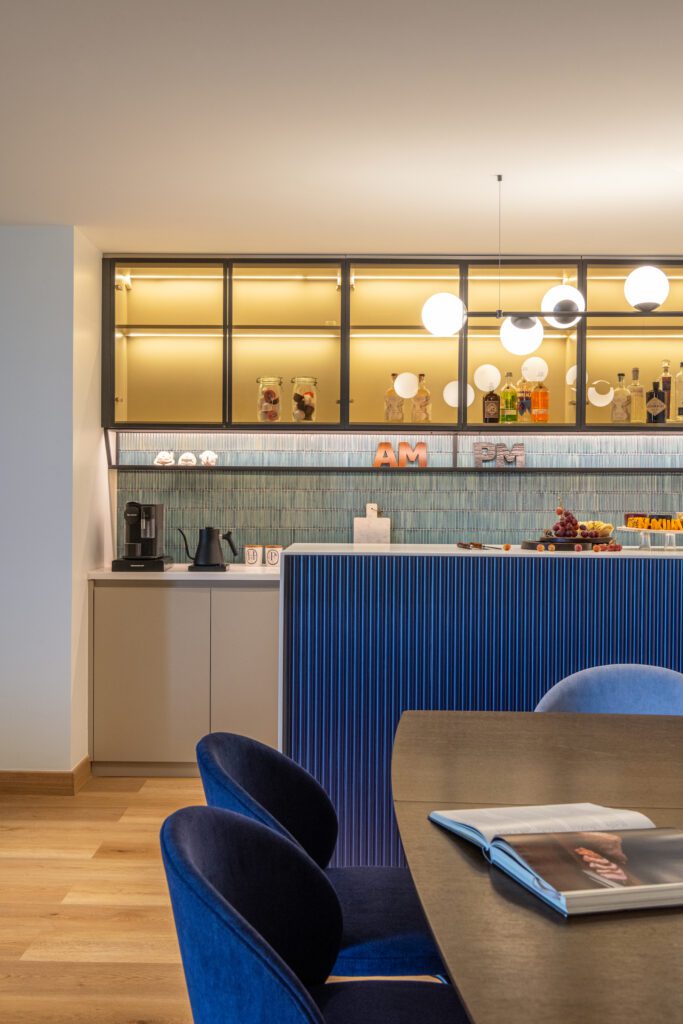
The study area, accessed through a sandwich glass sliding door, adopts a subtle and neutral color scheme, fostering a calm and focused ambiance. A custom-made full-length bookshelf adds a personal touch and enhances organization and display. Transitioning from the study area, an elegant black polished veneer arched entrance leads to the all-black TV lounge. This space serves as a cozy and intimate spot for relaxation and entertainment, highlighted by the use of burnt Japanese Shibui wood that adds visual interest to the TV wall, elevating the lounge’s overall aesthetic.
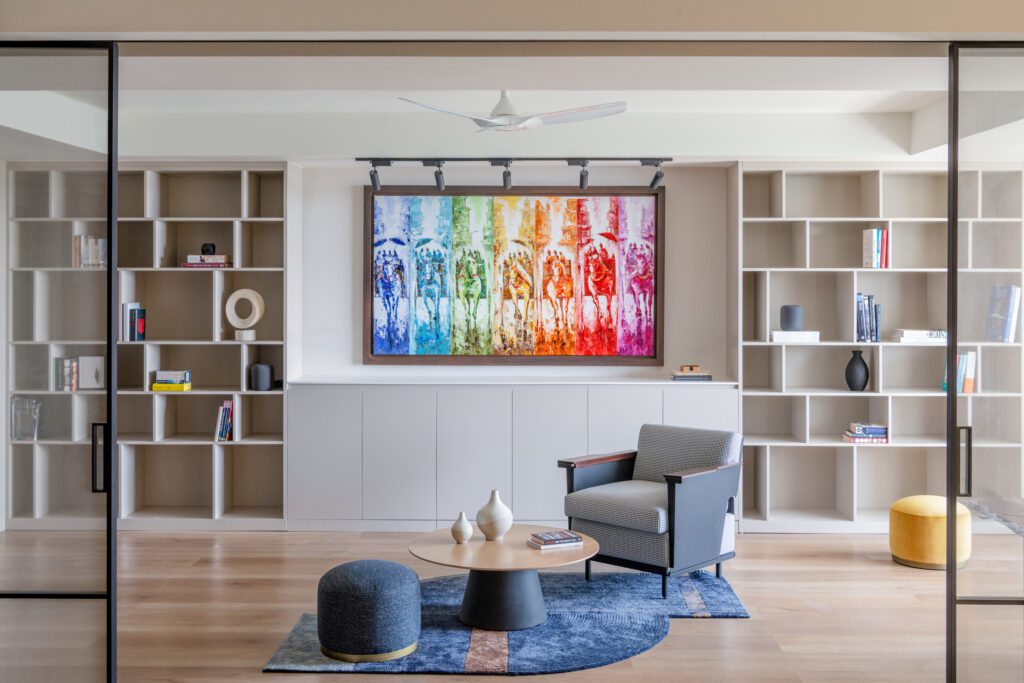
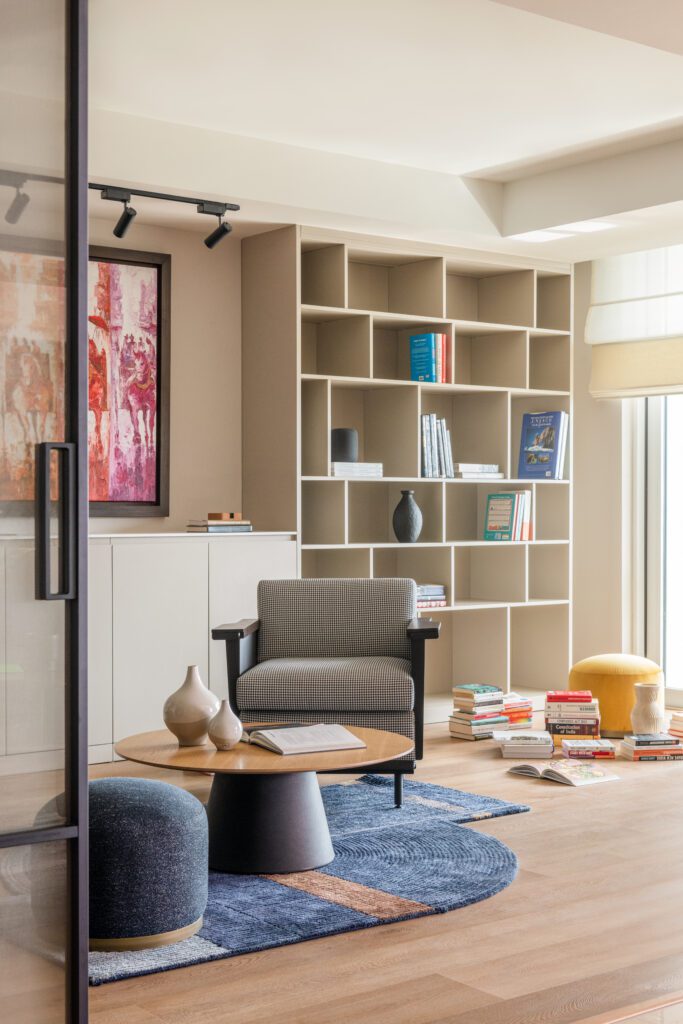
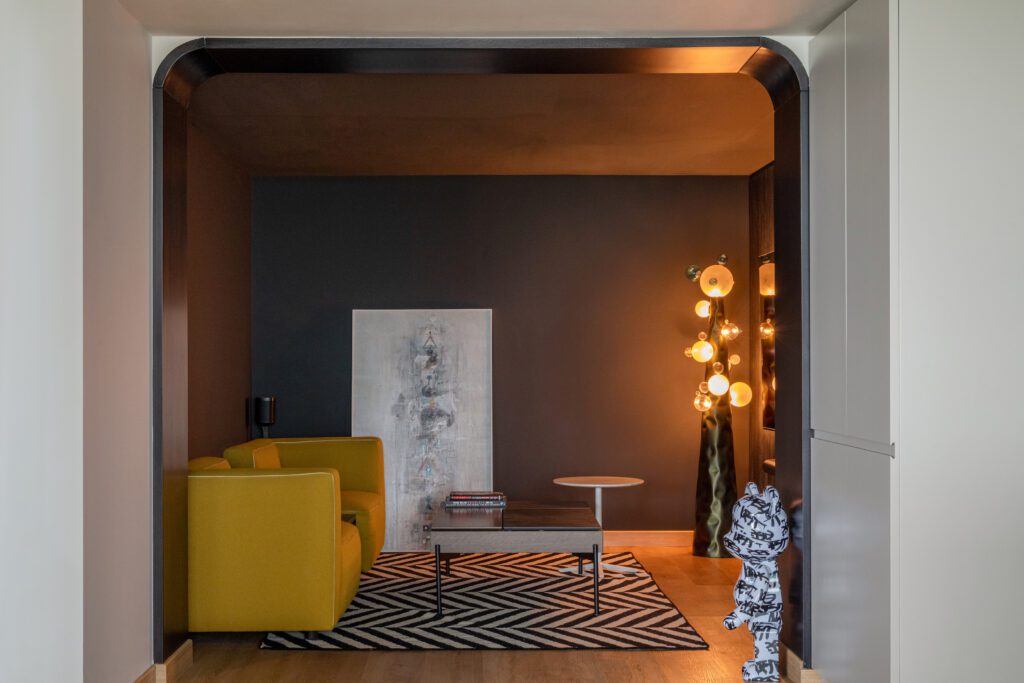
The master bedroom, designed with an emphasis on tranquility, incorporates neutral tones to create a serene and soothing atmosphere. The space is cleverly divided into two sections by a low-height partition wall, ensuring privacy while maintaining an open and spacious feel. The open walk-in closet provides ample storage space while preserving a sense of openness and accessibility. Notably, the master bedroom boasts a surrounding greenery-filled expansive balcony, which envelops both the master bedroom and the living room.
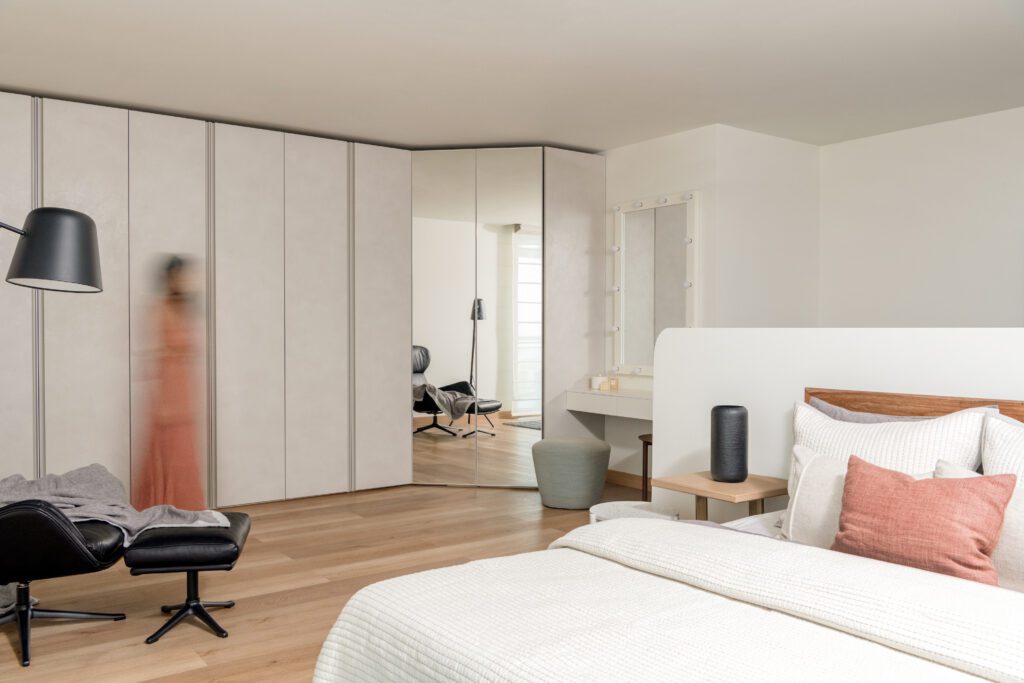
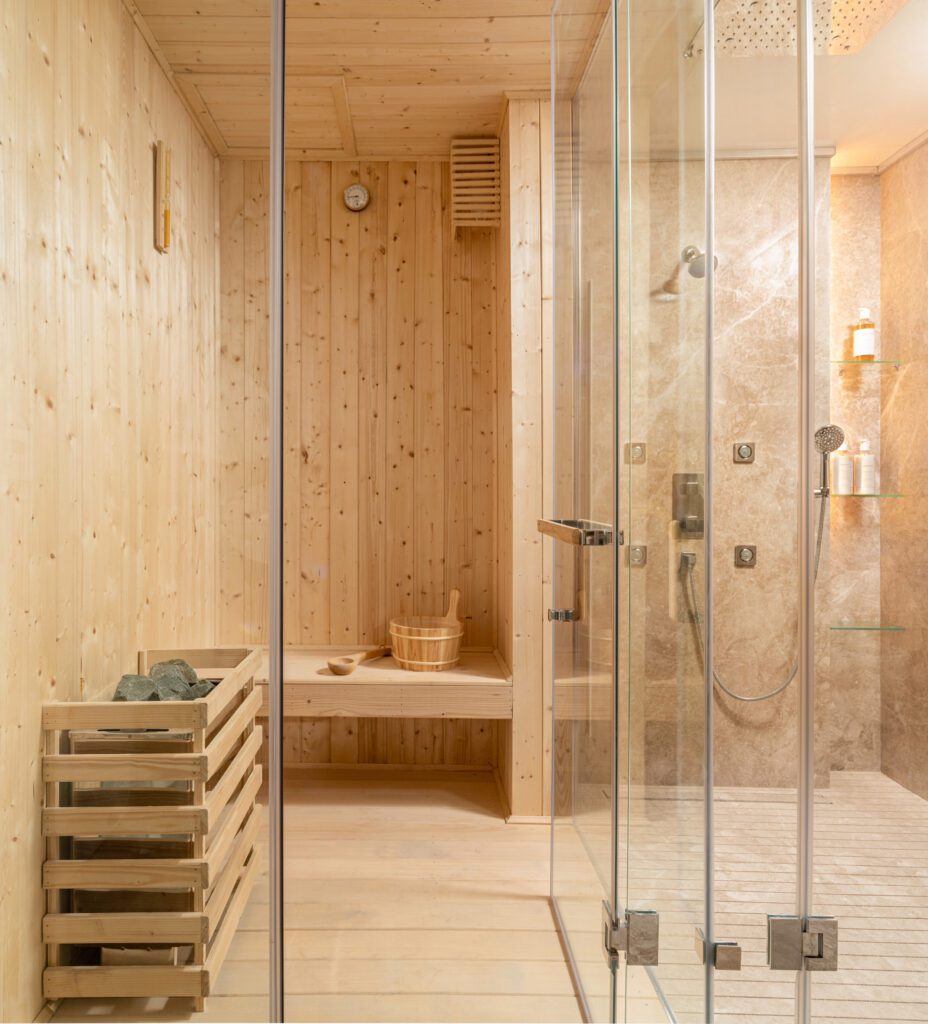
In the words of Priyanka Singh, Principal Designer and Founder at Chalk Studio, “The design of this apartment combines modernity and playfulness, creating a space that reflects the personality and lifestyle of its residents. From the strategically placed arches to the vibrant colours and sleek lines, every element has been carefully chosen to create a contemporary yet welcoming atmosphere. Our goal was to design a home that not only meets the functional needs of a family but also sparks joy and fosters togetherness. We believe that every corner of this apartment tells a story and invites you to explore and enjoy the space. It has been an absolute pleasure to bring this vision to life and create a home that truly reflects the unique identity of its residents”
Fact File :
Project Name: The KitKat Home
Design Studio: Chalk Studio
Size: 6,500 sq ft
Location: Gurugram
Principal Designer: Priyanka Singh
Photography Credit: Suryan Dang