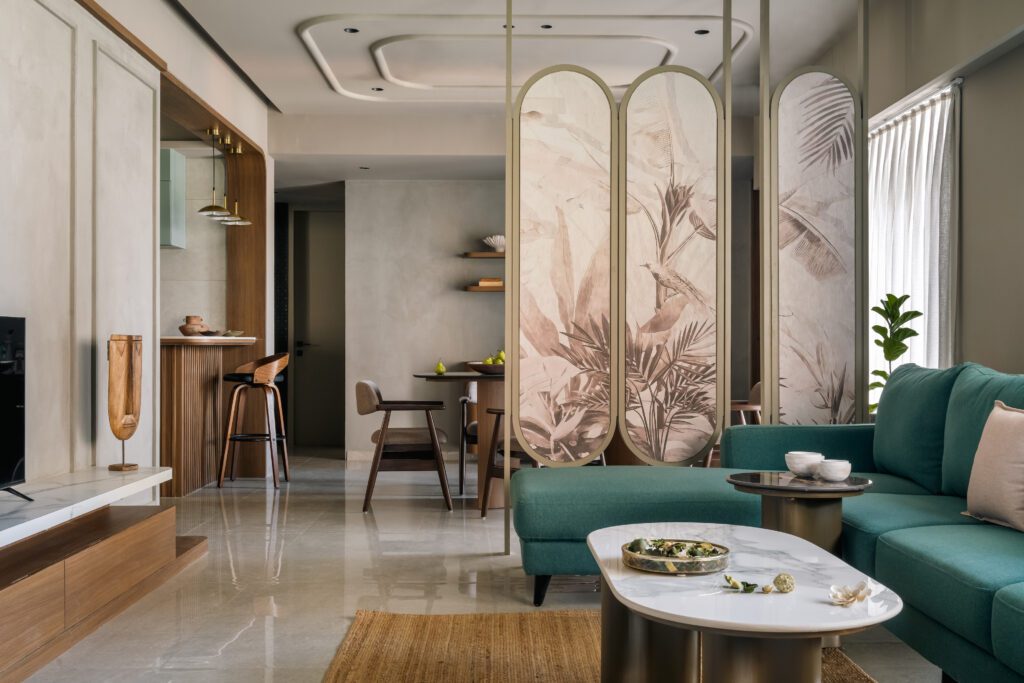
In the heart of Ahmedabad, Mauvegrid Interior.Architecture, led by Mansi Gupta, reimagines contemporary urban living through a lens of restraint, elegance, and intentionality. Spanning 1,600 sq. ft., G Nest is a 4BHK apartment that exudes understated luxury – where clean lines, earthy palettes, and natural light converge to create a home that is both timeless and deeply personal. Captured beautifully by MK Gandhi, this residence is a poetic ode to balance, celebrating functionality without sacrificing warmth, and minimalism without losing soul.
A Living Space Defined by Light and Comfort
The living room forms the emotional and visual core of G Nest. Designed to be both inviting and refined, it features soft neutral hues, textured fabrics, and warm wooden finishes that layer tactility and depth into the space. Large windows bathe the interiors in sunlight, accentuating the harmony of tone and texture.
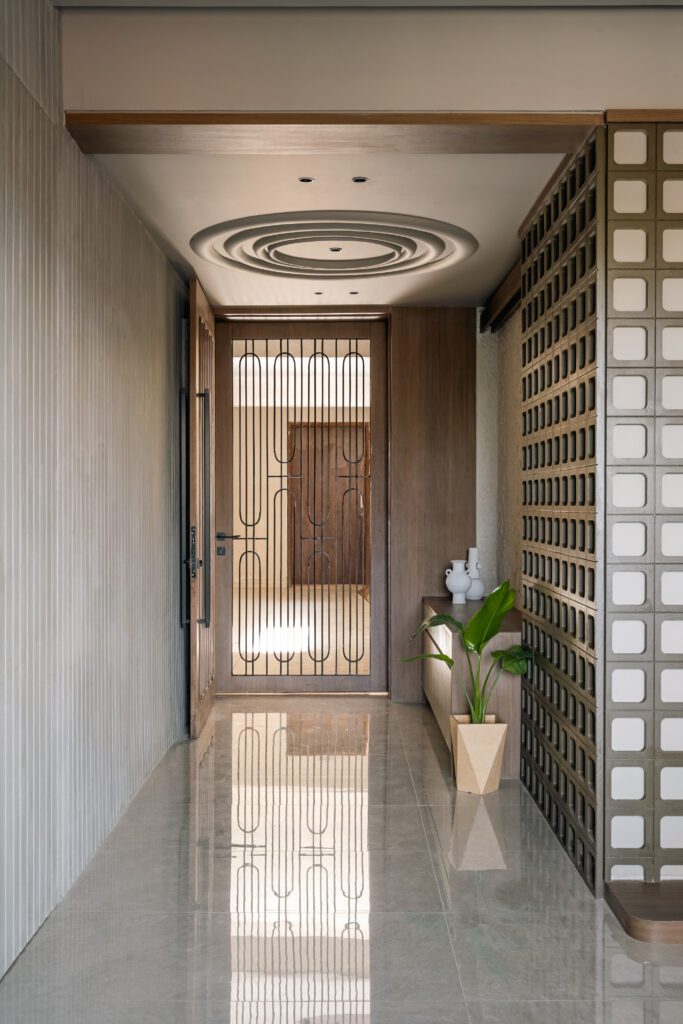
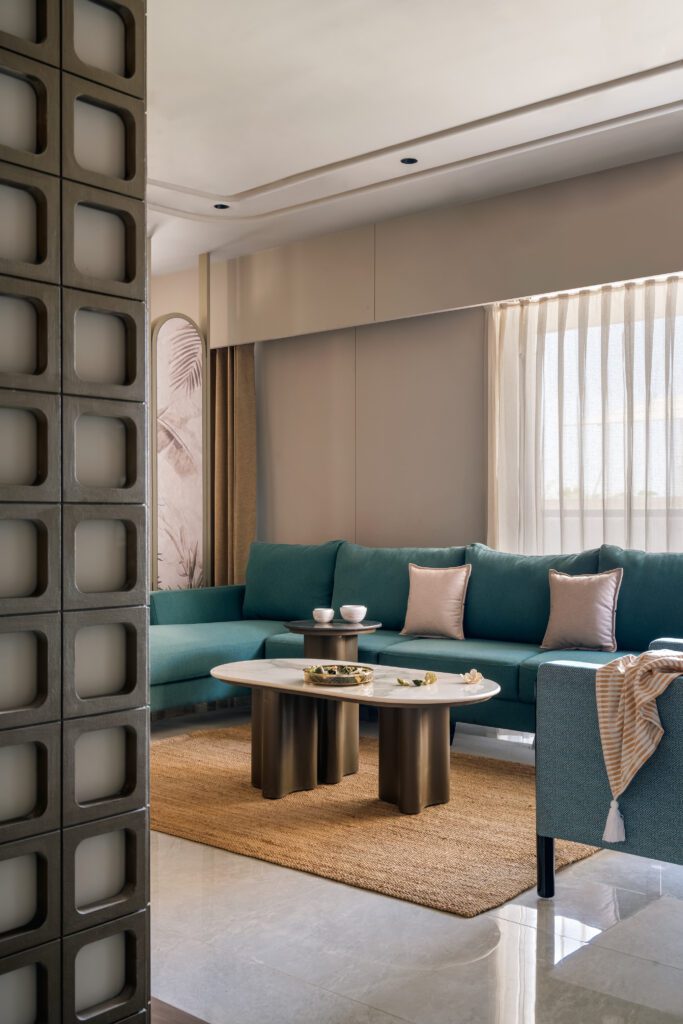
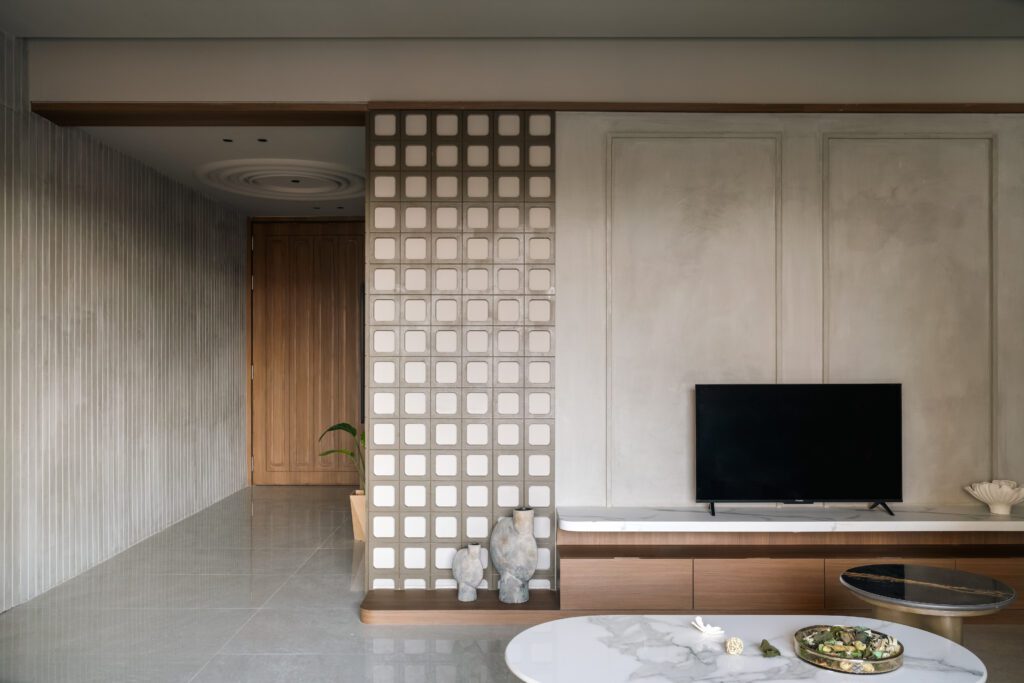
The dining area, seamlessly extending from the living zone, embraces open spatial planning, allowing free-flowing movement and interaction. A contemporary dining set anchors the space, complemented by ambient lighting that enhances intimacy, making it ideal for both vibrant gatherings and quiet family dinners.
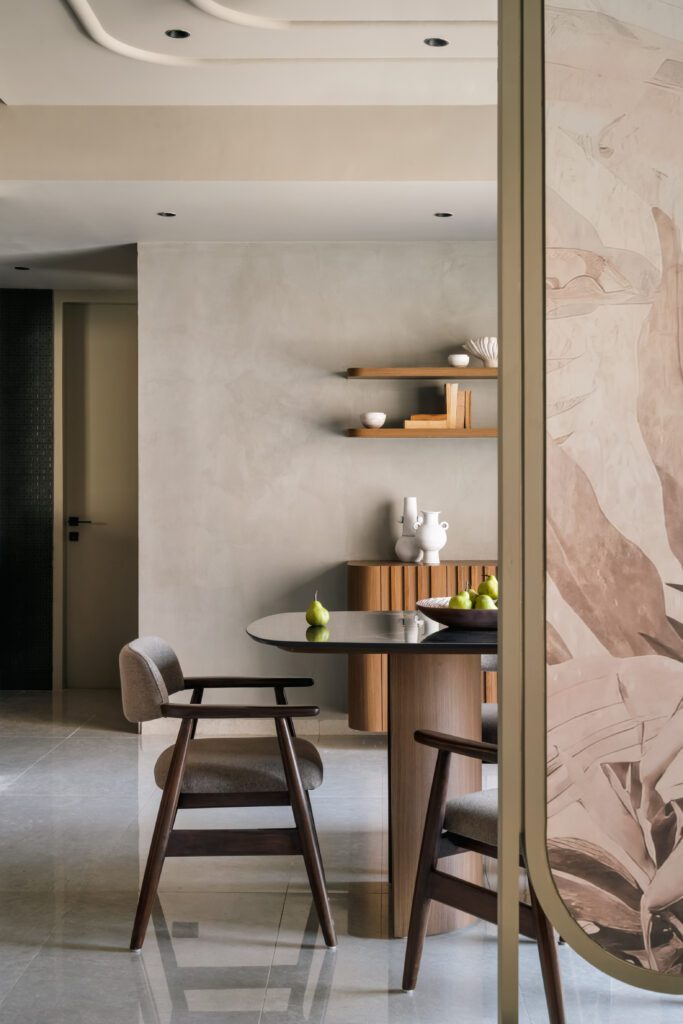
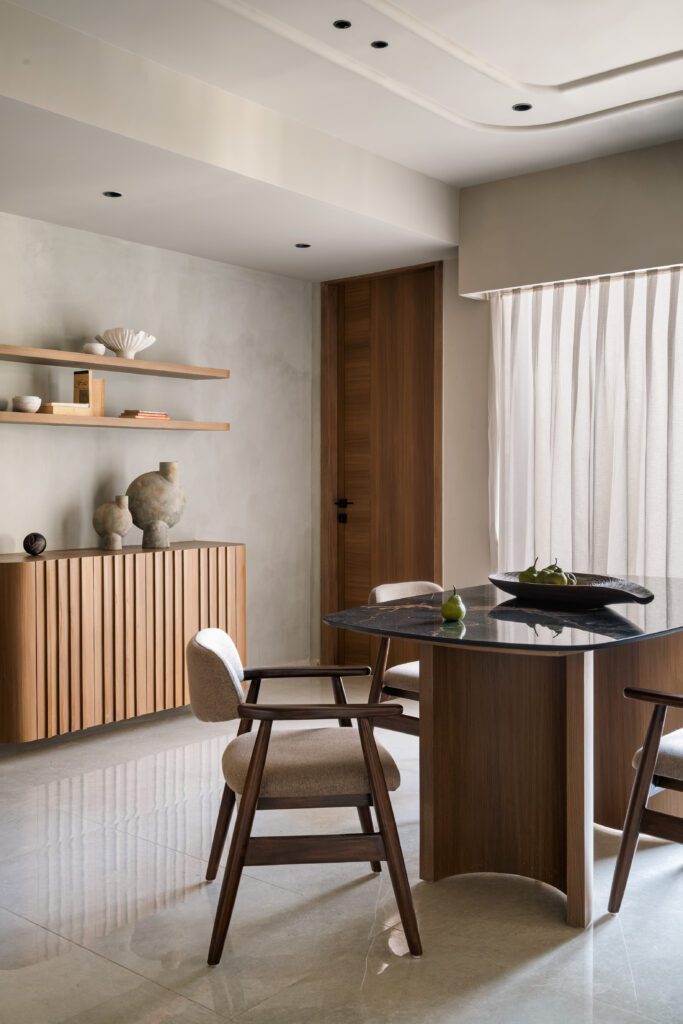
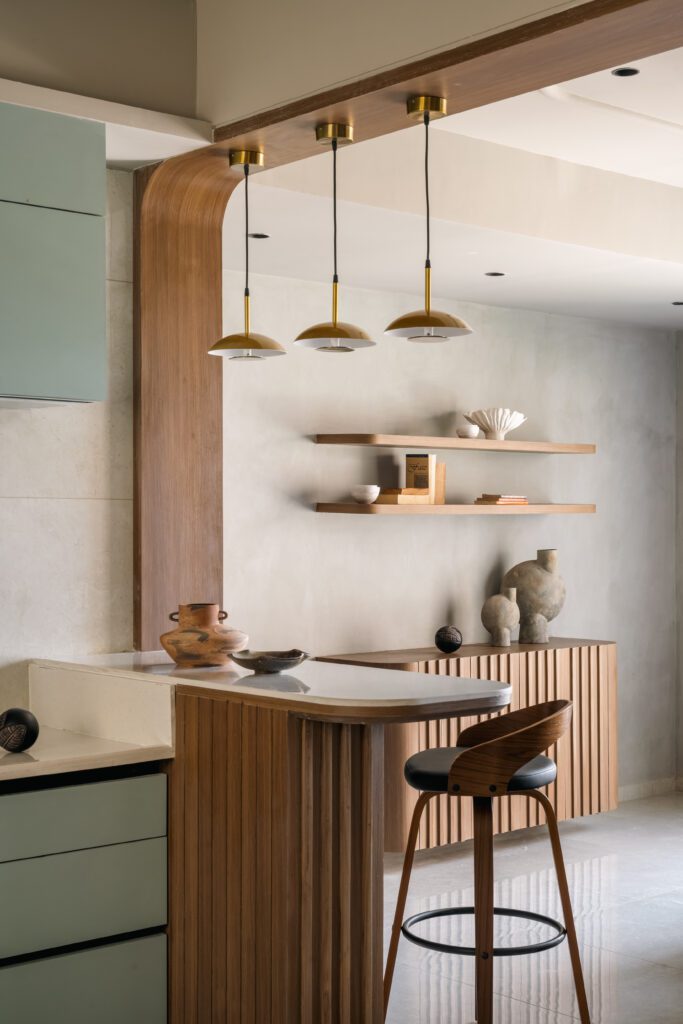
Private Realms of Serenity
Each of the four bedrooms narrates its own story while adhering to the home’s unified design language. The master bedroom embodies tranquility, with earthy tones, layered lighting, and tactile textiles that evoke calm and contemplation. The children’s room introduces gentle playfulness, balancing joy and serenity through soft colours and smart storage that evolves with growing needs. Meanwhile, the guest bedroom remains elegantly simple, designed with neutral palettes, cozy furnishings, and minimal accents, creating a welcoming refuge.
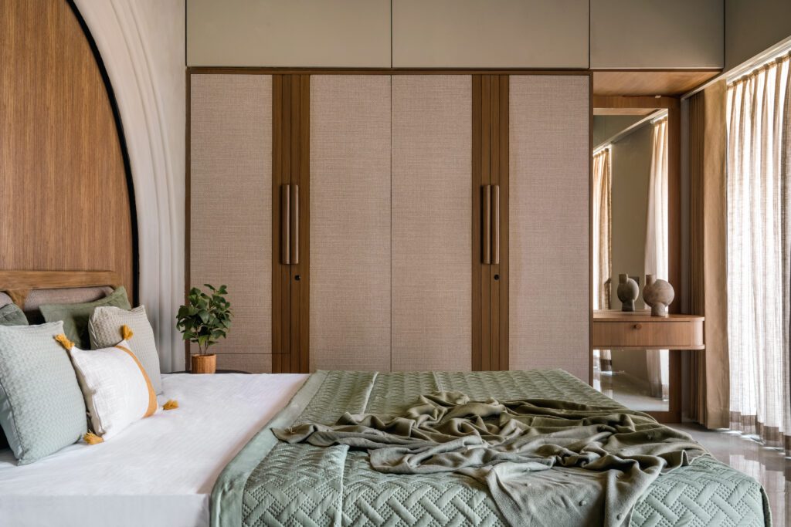
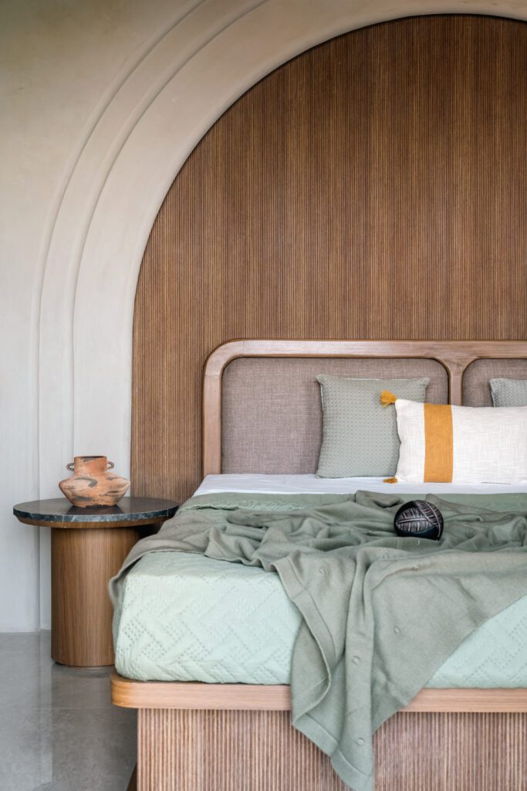
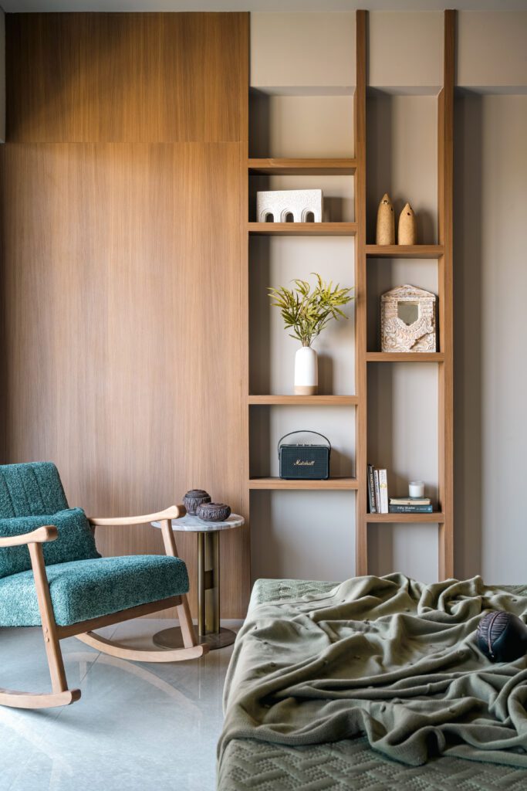
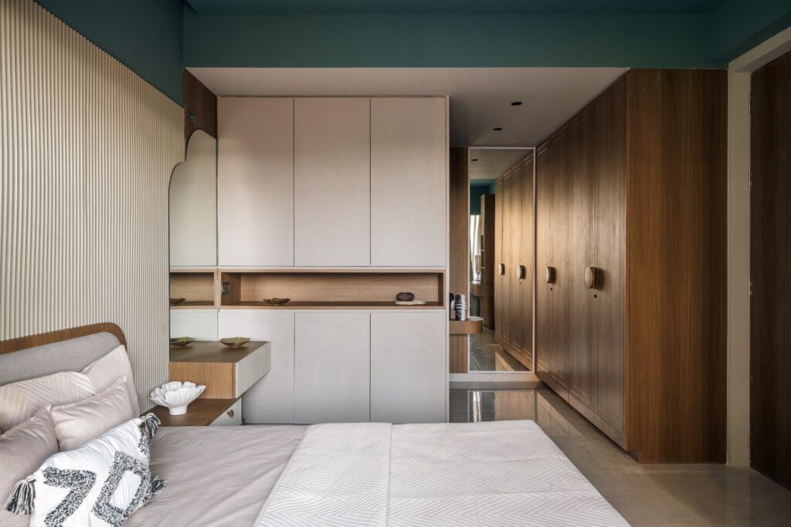
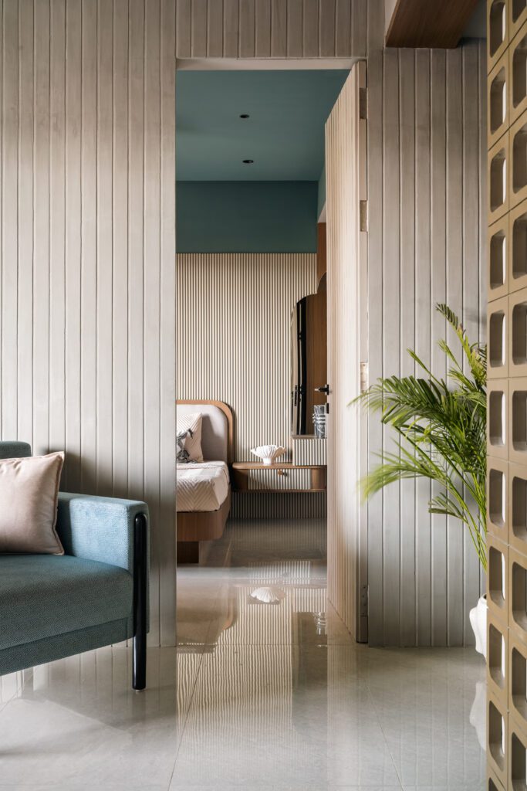
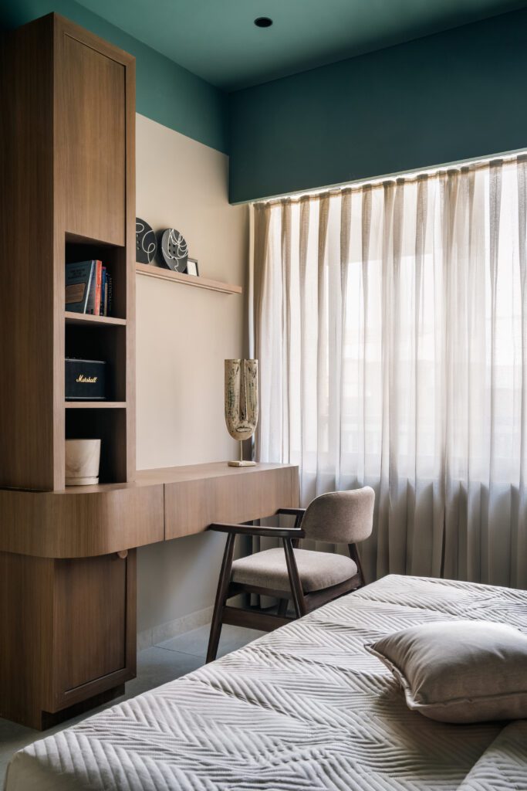
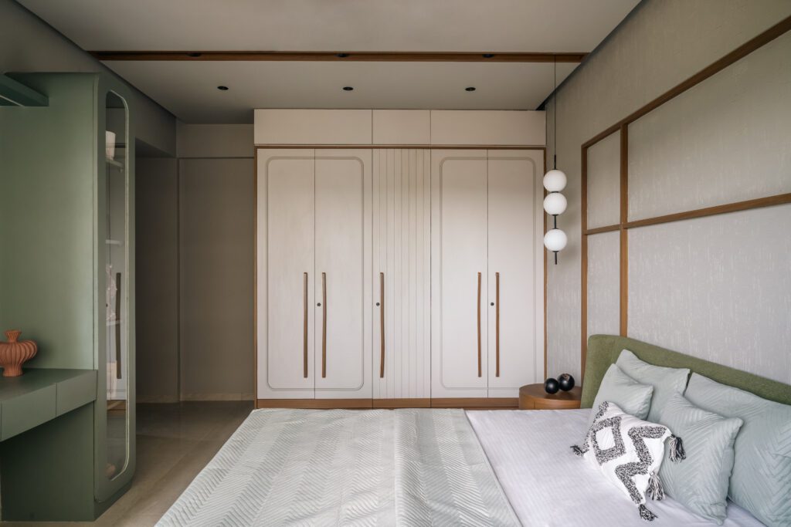
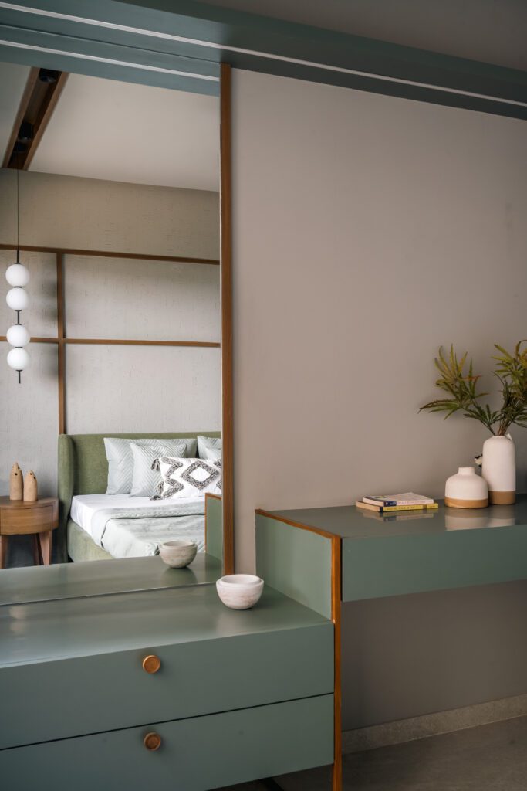
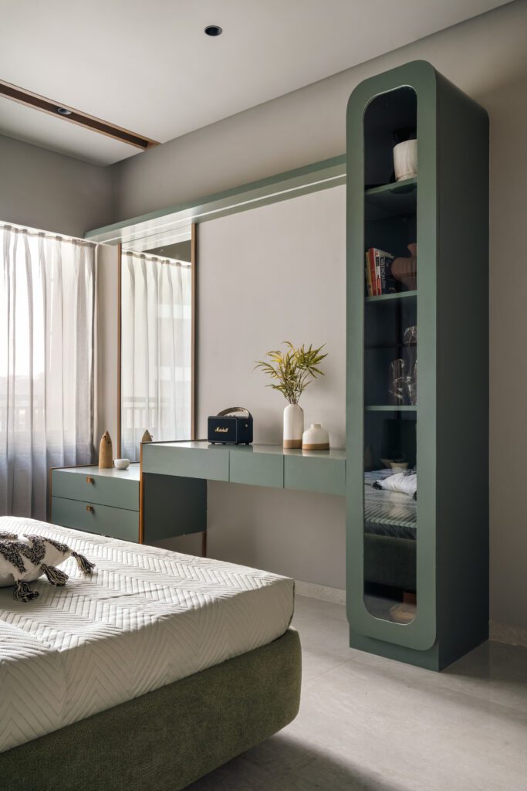
A Spiritual and Multifunctional Escape
One of the home’s most compelling features is its puja and multipurpose room, a sanctuary designed with intention. Bathed in soft ambient light and adorned with wooden paneling and natural textures, it offers a space for prayer, meditation, yoga, or focused work. The design balances spiritual depth with functional adaptability, embodying the project’s ethos of holistic living.
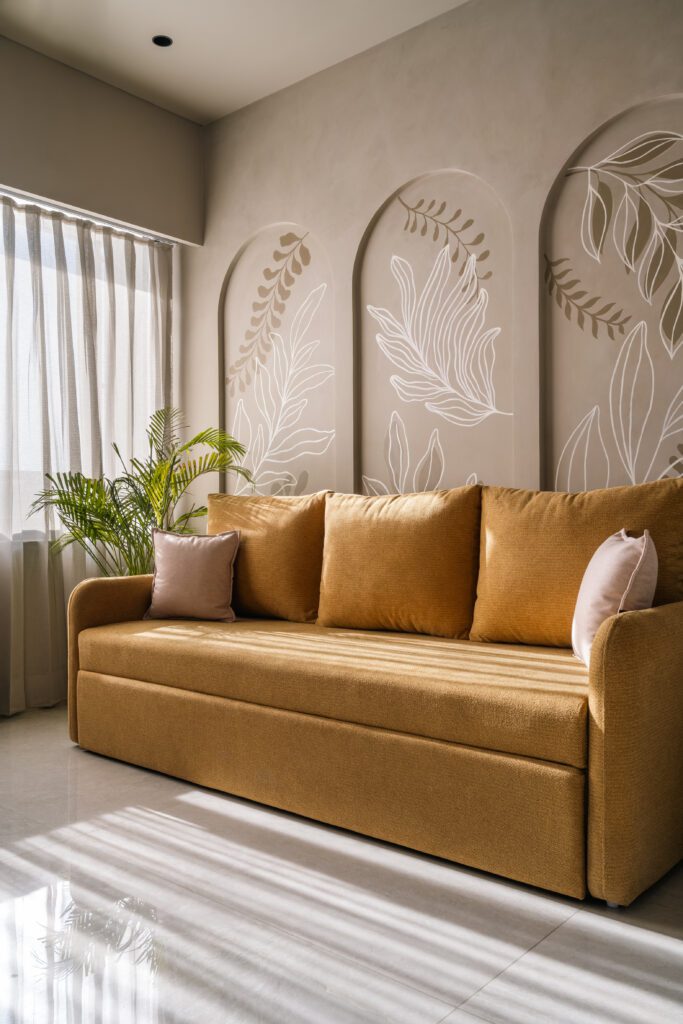
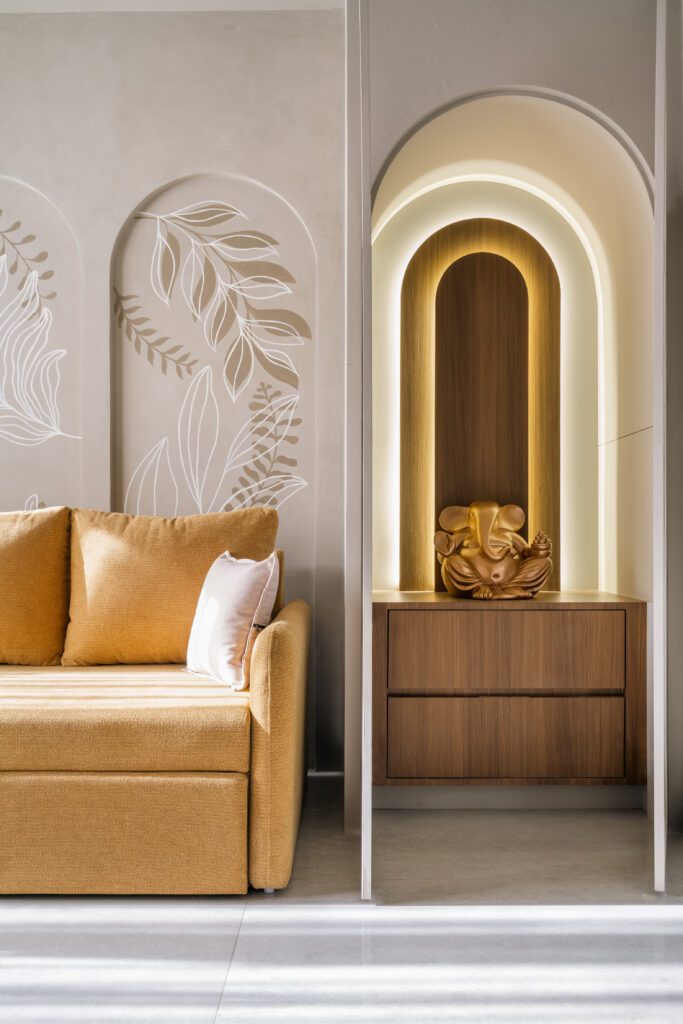
A Design Rooted in Restraint and Clarity
G Nest’s design language is grounded in modern minimalism, eschewing excess in favor of quality materials and cohesive composition. The palette – comprising beige, soft white, muted browns, and warm greys invites calm, while wood, matte finishes, and textiles add warmth and tactility. Lighting plays a pivotal role, with layered schemes sculpting mood and highlighting architectural detail. The result is a timeless aesthetic that feels open, airy, and endlessly adaptable.
Seamless Planning and Flow
Beyond its visual elegance, the project’s true strength lies in its thoughtful spatial planning. Every room flows effortlessly into the next, creating a rhythm that feels organic and uncluttered. Furniture layouts are strategically designed to enhance comfort and openness, ensuring that form and function coexist harmoniously. The inclusion of a flexible multipurpose zone further underscores the studio’s user-centric approach, crafting spaces that evolve with the homeowners’ lifestyle.
A Timeless Urban Sanctuary
More than a showcase of design, G Nest is a holistic living experience, where modern sensibilities, emotional warmth, and spiritual calm intersect. Through a masterful orchestration of light, texture, and proportion, Mansi Gupta has shaped a home that embodies the beauty of simplicity, the comfort of intention, and the luxury of space well-lived. It stands as a refined reflection of contemporary urban life – calm, cohesive, and deeply connected to the human experience.
Fact File
- Project Name: G Nest
- Location: Ahmedabad, Gujarat
- Area: 1,600 sq. ft.
- Project Type: 4BHK Residential Apartment
- Design Firm: Mauvegrid
- Founder & Principal Designer: Mansi Gupta
- Photography: Murtaza Gandhi