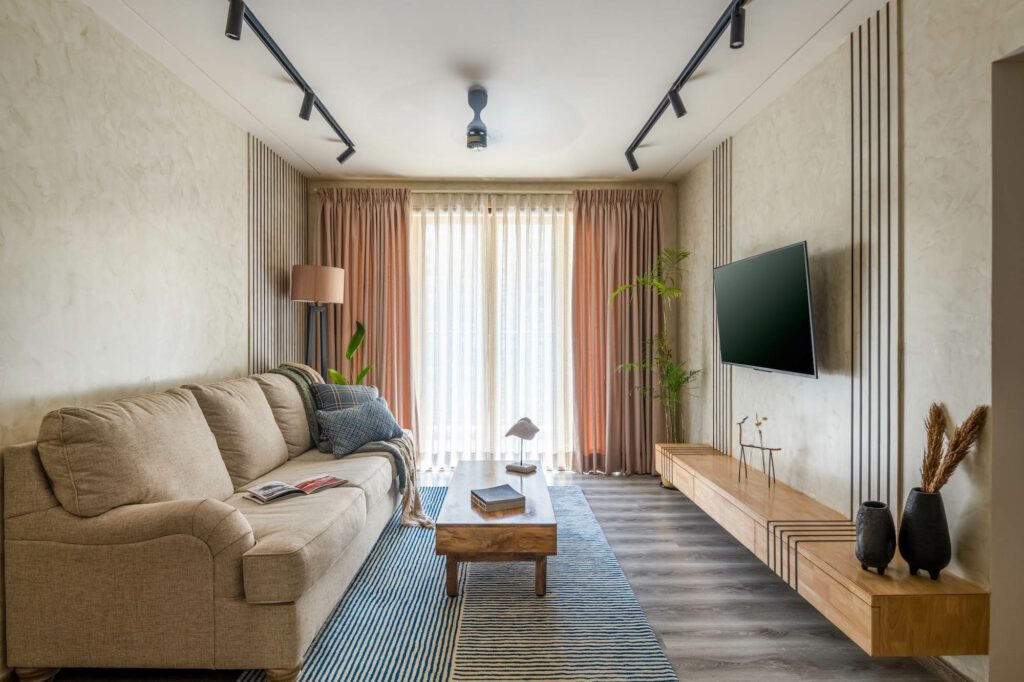
As soon as you step into the foyer, you’re greeted by a stunning design feature that immediately draws the eye. Three strips of mirrors, artfully arranged along the wall, create the illusion of a larger and more expansive space in what might otherwise be a narrow and cramped passageway. Moving further into the foyer, the design story continues to unfold with a tropical wallpaper that infuses the space with a sense of drama and energy. A light, wooden console table and a pair of hanging pendant lights provide a stylish and functional touch, while the wallpaper is artfully mimicked on the diagonally opposite wall, creating a sense of continuity and flow throughout the space. Altogether, this foyer is a testament to the power of well-executed design, with each element coming together seamlessly to create a cohesive and visually striking space.
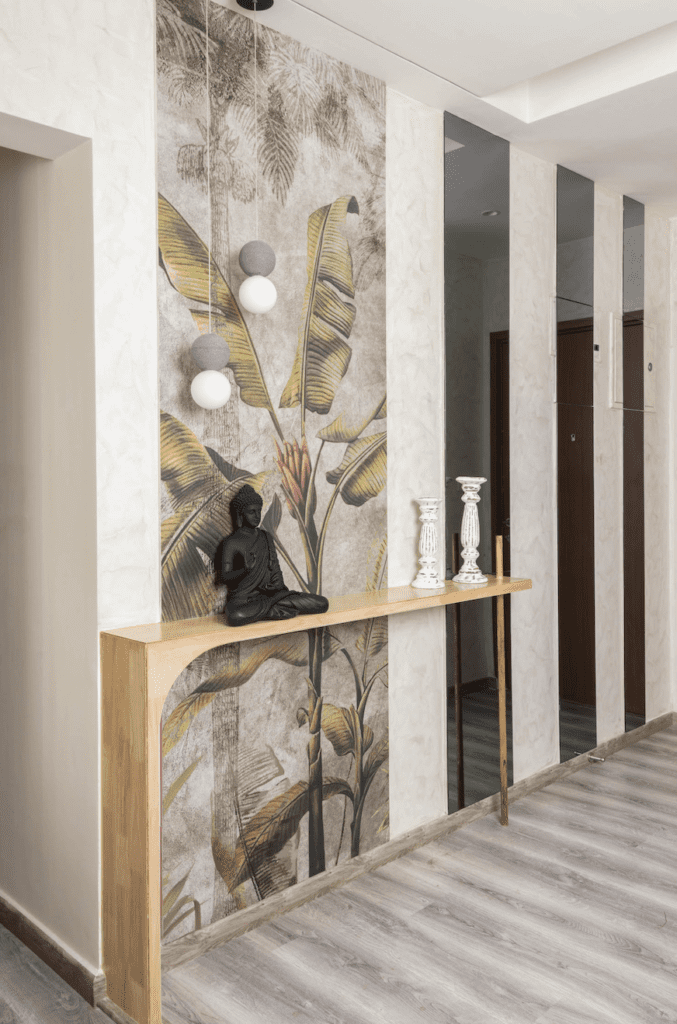
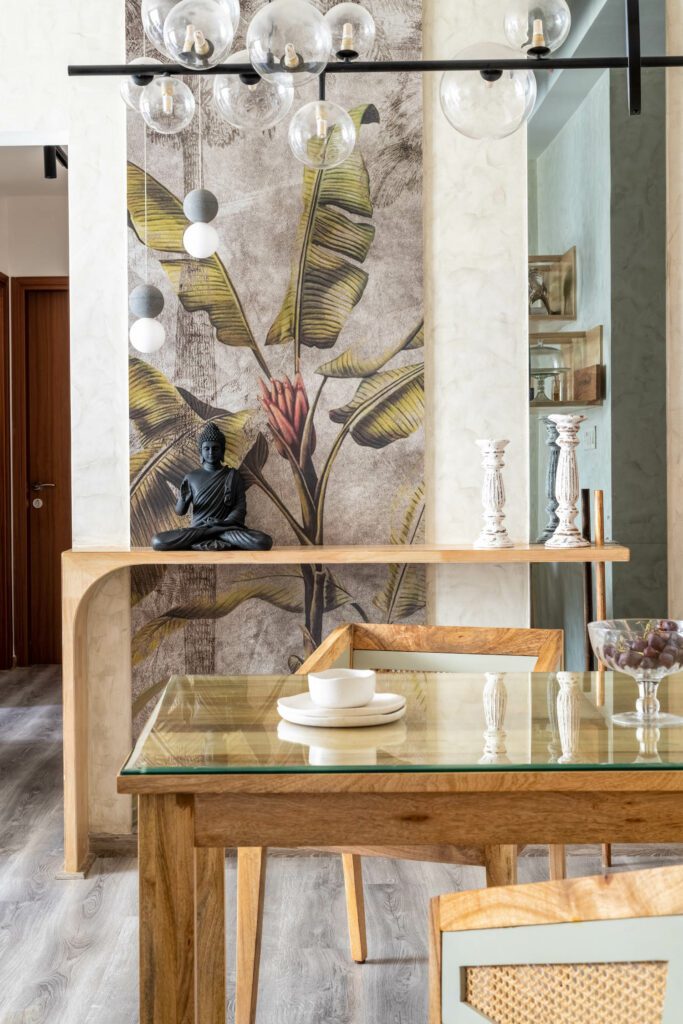
The seating area in the living room is a masterful study in the interplay of lines and textures. The fluted panelling on the walls, with its elegant grooves and ridges, forms the starting point for this visual journey. The lines then flow seamlessly into the TV unit, with its sleek and minimalist design, and continue onto the rug, which features a bold and graphic pattern. Even the ash wood flooring and blinds contribute to this play of lines, with their linear patterns and textures. Amidst all of this linear drama, a solid beige couch provides a pleasing contrast, breaking the linearity and providing a cozy and comfortable seating option. This living room is a testament to the power of thoughtful design, with each element coming together seamlessly to create a harmonious and visually striking space.
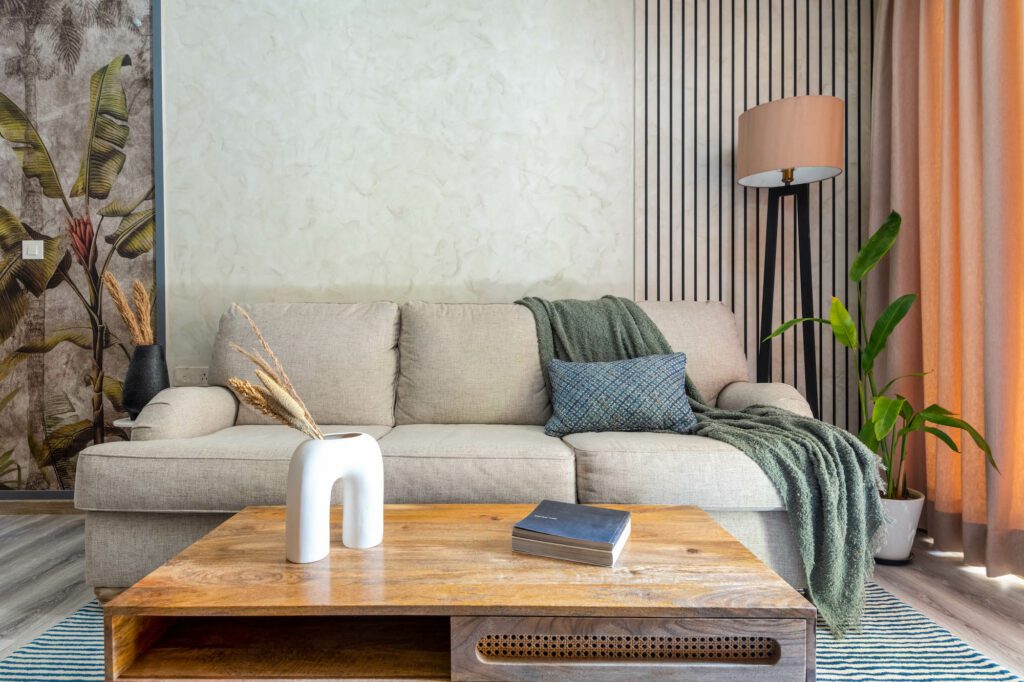
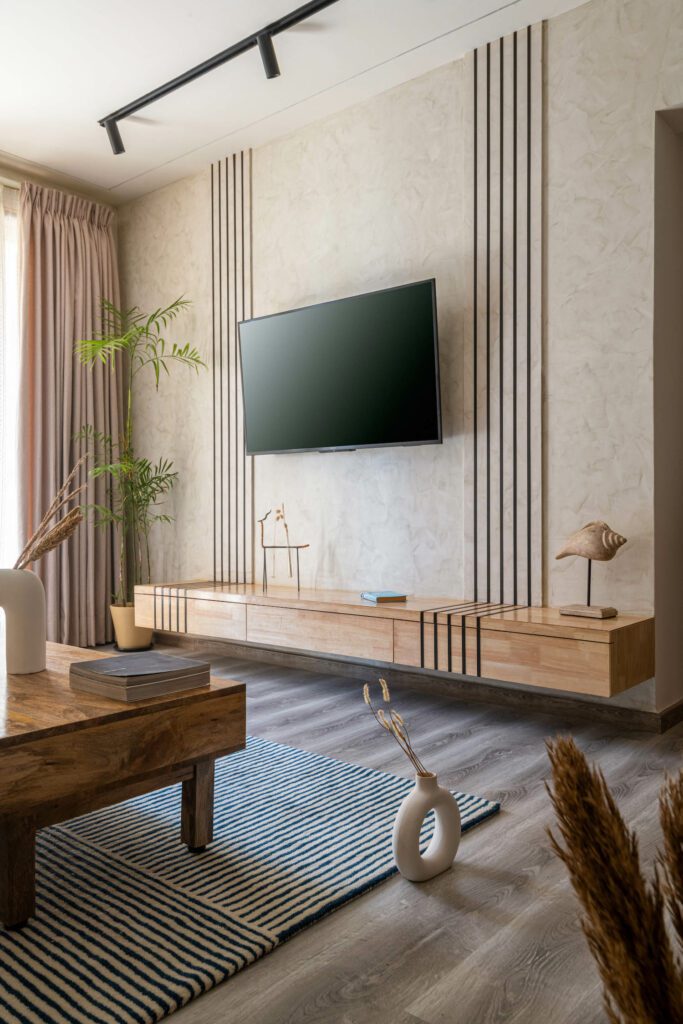
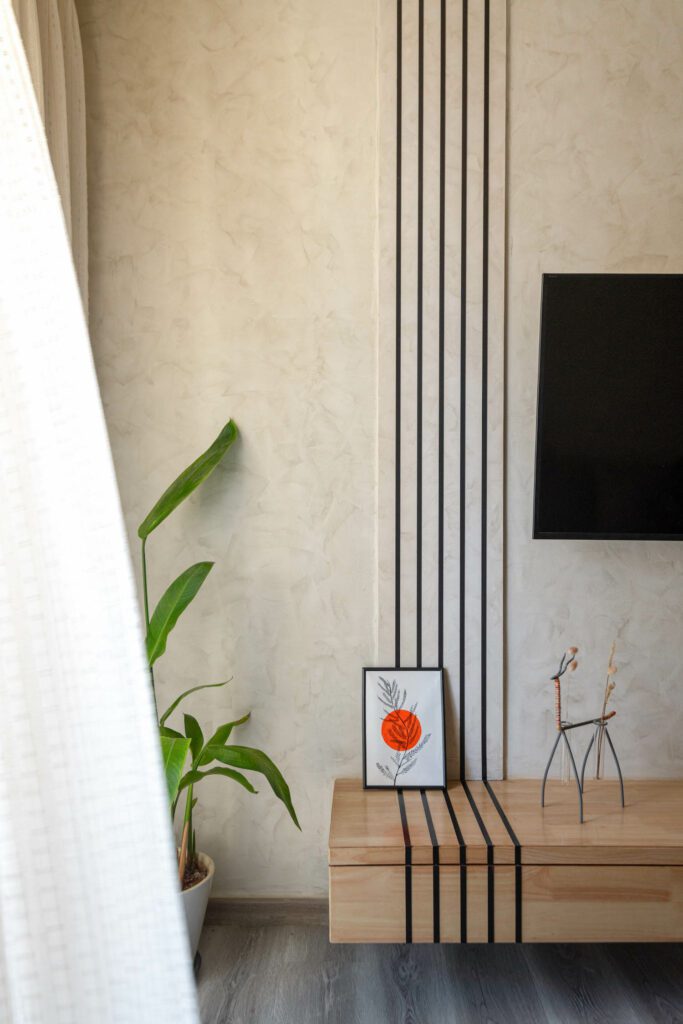
The dining room in this apartment is a stunning showcase of how clever design can transform even the most ordinary spaces into something extraordinary. This design element is echoed in the clean, linear design of the dining table and chairs, which create a striking contrast with the pendant lighting above.The space maintains a sense of warmth and coziness, thanks to the use of natural materials and a warm, inviting colour palette.
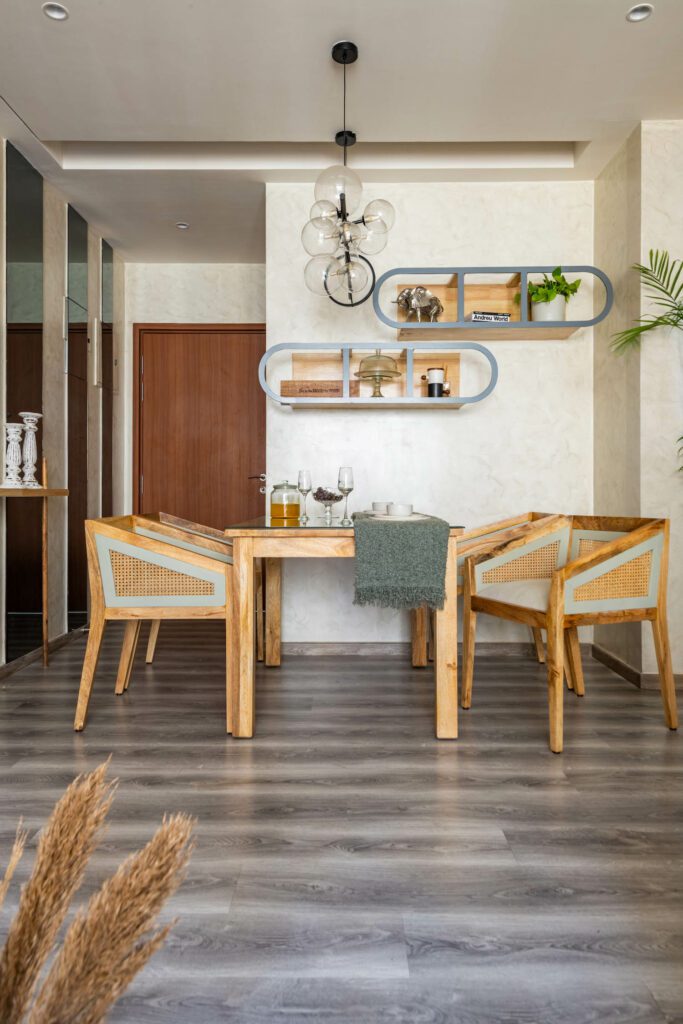
The balcony has been ingeniously repurposed into a chic coffee bar that reflects the owners’ love of entertaining and their connoisseurship when it comes to coffee. The bar features sleek countertops, ample shelving for cups and mugs, and a state-of-the-art espresso machine that ensures the perfect brew every time. But the design doesn’t stop there – a bi-folding door has been installed that connects the living area with the balcony, creating a seamless flow between the two spaces and expanding the seating area for guests. This not only makes it easy for the couple to serve their guests with hot and refreshing beverages but also creates a delightful space to relax and enjoy a cuppa while taking in the views. This clever design transformation is a testament to the owners’ ingenuity and their love of both coffee and entertaining.
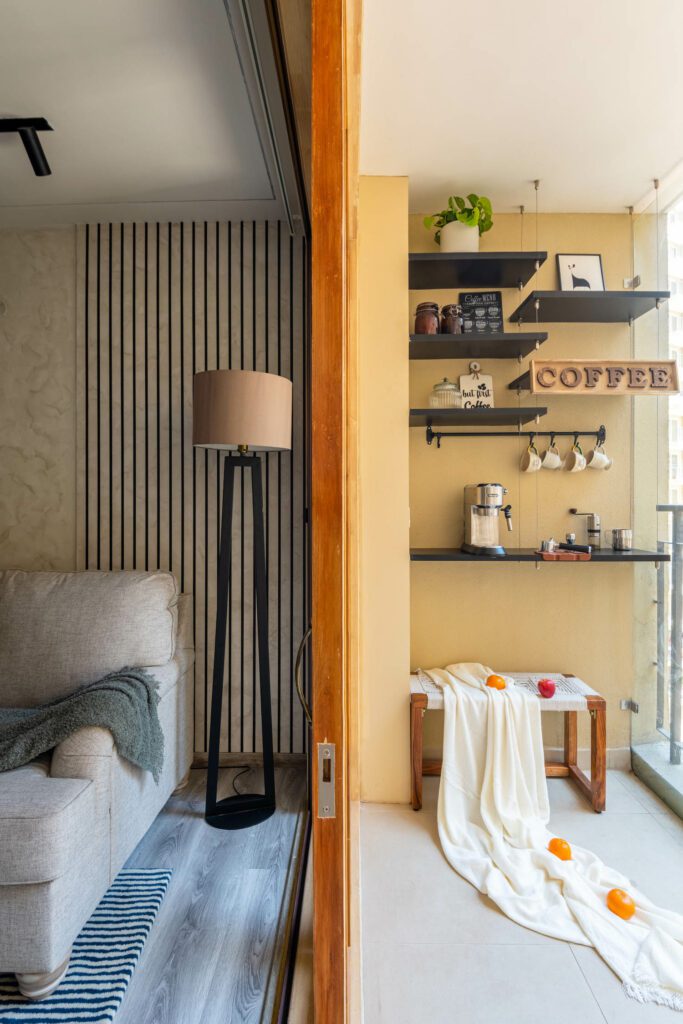
The primary bedroom of this apartment is a thoughtful design, with a striking colour scheme and attention to detail evident in every element. The focal point of the room is the fluted panelling on the walls, which adds texture and interest to the space. Against this backdrop, the use of teal tones creates a bold and dramatic contrast that adds depth and richness to the room. To further maximise the available space, a walk-in wardrobe has been cleverly added behind glass doors, while a cozy nook by the window provides the perfect spot for reading and relaxation.
In the guest bedroom, the same colour scheme is employed but with a more subtle touch, using white wardrobe doors to create a more subdued and calming atmosphere. Together, these two bedrooms showcase the power of thoughtful design and the ability to create spaces that are both visually striking and functional.
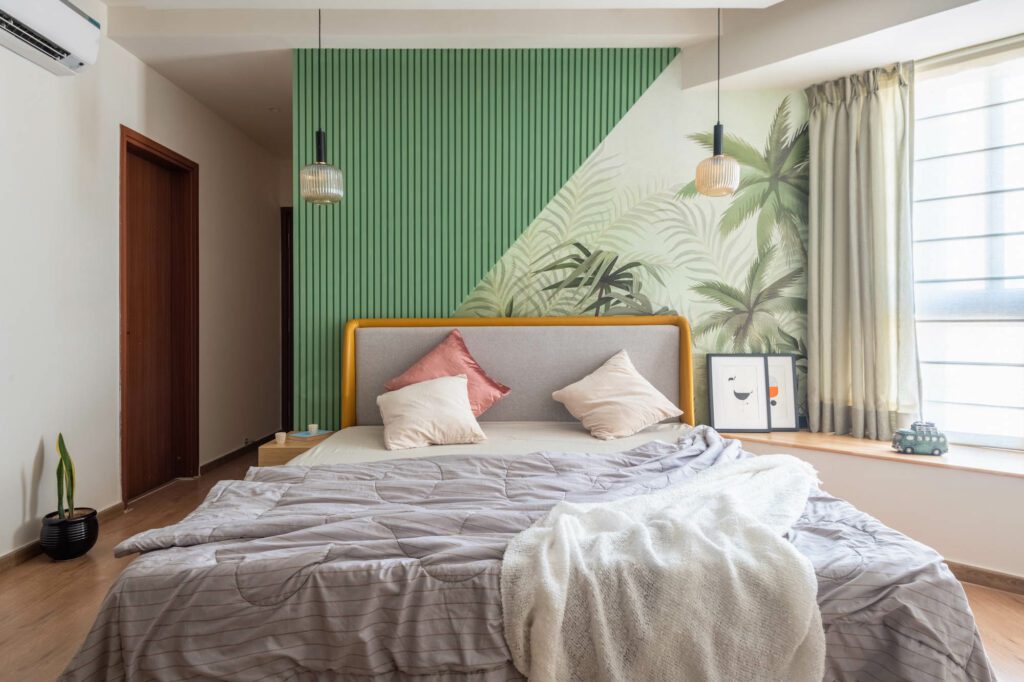
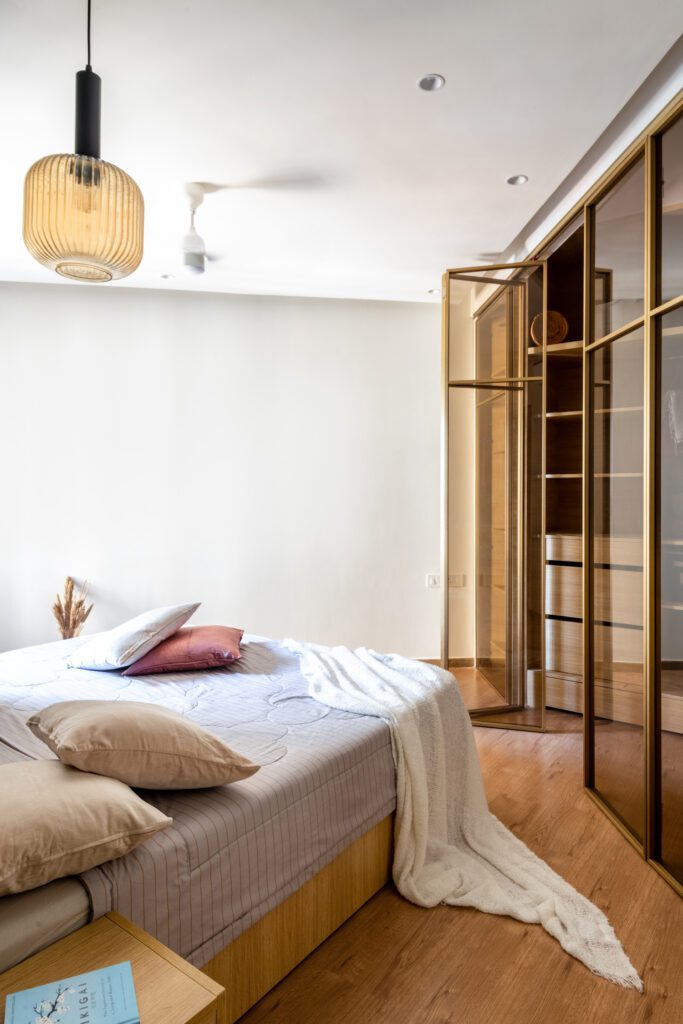
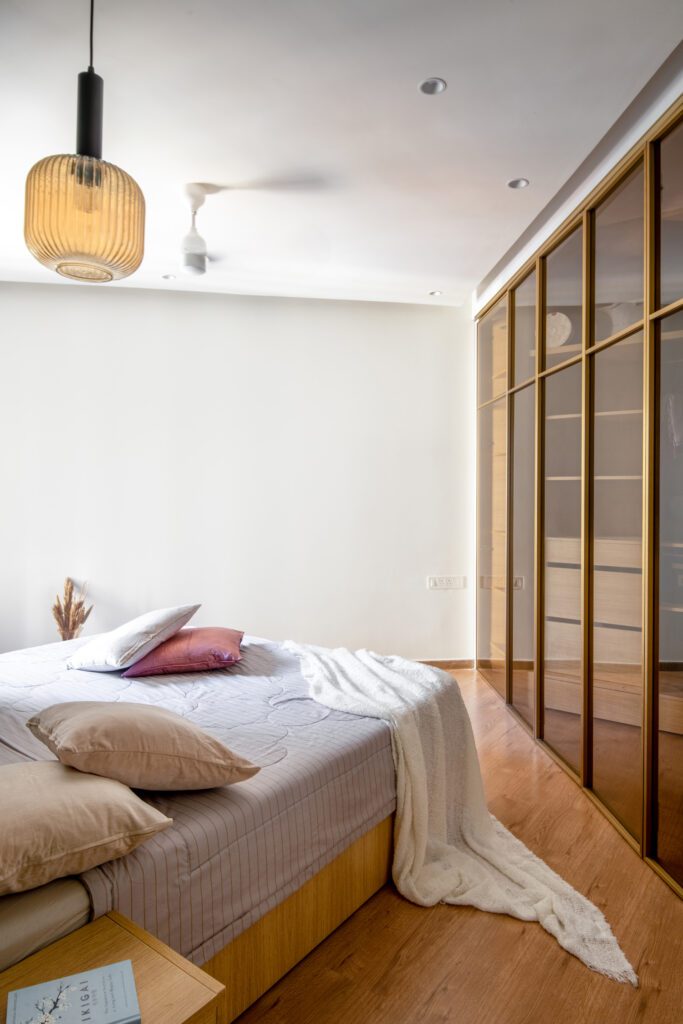
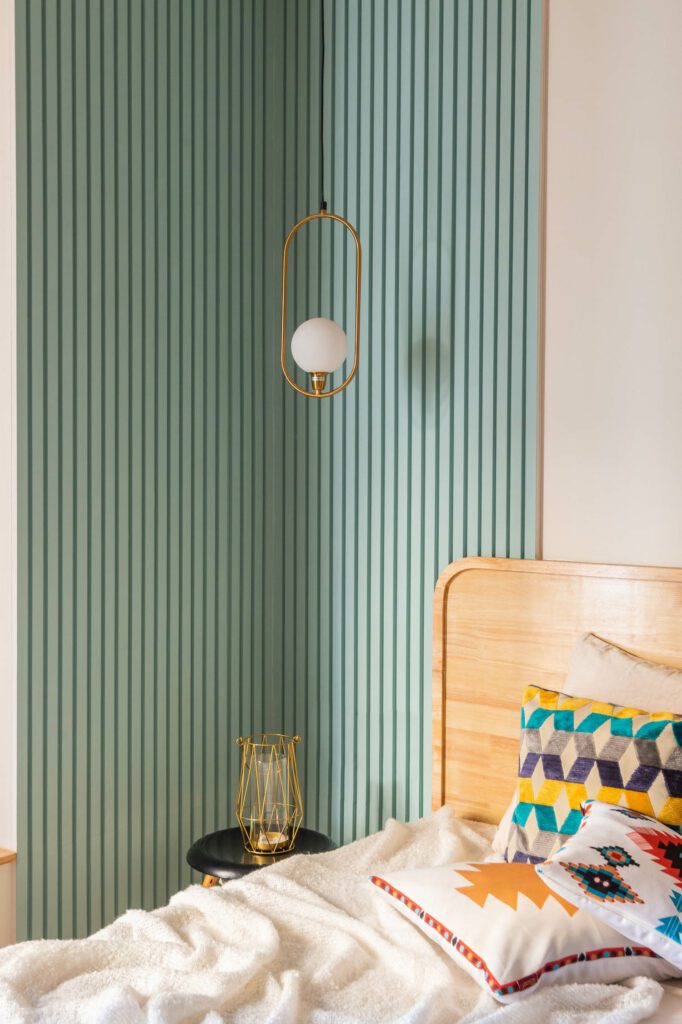
This apartment makes a striking impression with its well-executed design that is primarily reflected in the walls and color palette. The wall textures and finishes have been carefully selected and skillfully executed to create an elegant and visually appealing look. The monochrome color scheme, punctuated by carefully placed pastel accents, adds depth and sophistication to the space. The combination of the textured walls and subdued yet tasteful colour palette create a cohesive and inviting atmosphere that showcases the apartment’s design prowess.
Fact File :
Design Firm : Concepto Studio
Design Team : Edwin Stanley, Earlene Rodrigues, Rachana Nagarjuna, Rajesh Gowda, Sainu VGD, Esha Stanley
Location : Bangalore
Area : 1,200 sq ft
Photography : Vishnu Sukumaran