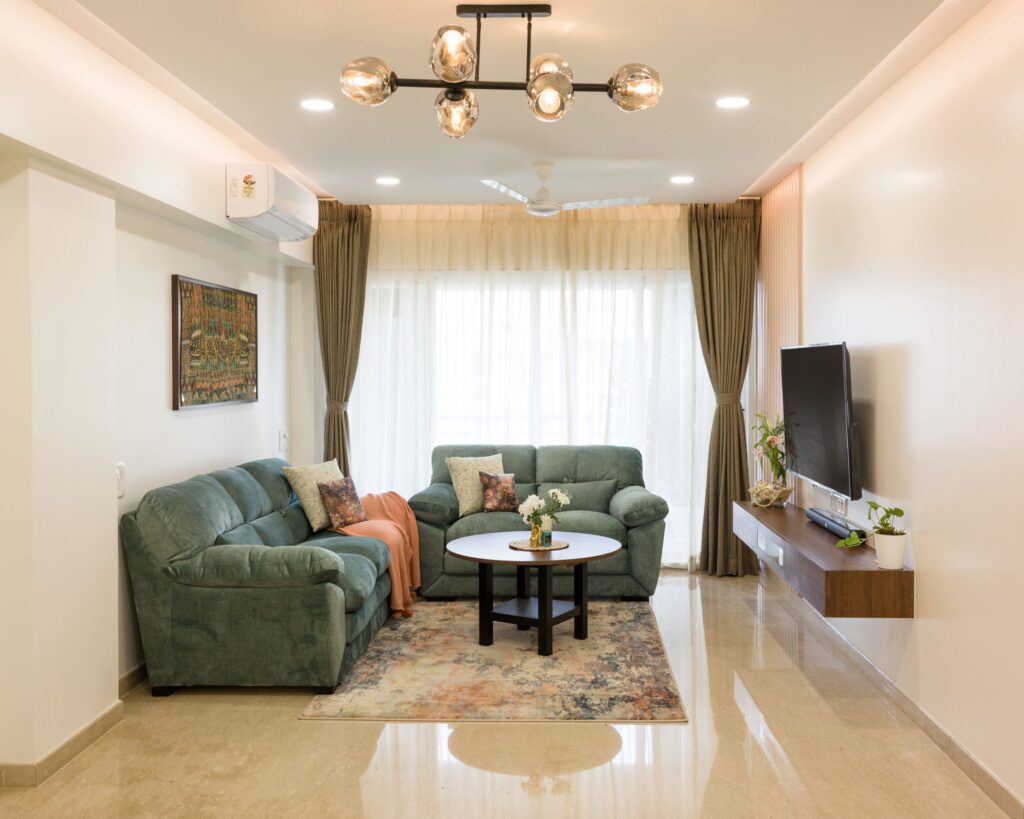
Nestled in the heart of Powai, this 3 BHK apartment was designed and constructed to cater to the needs and expectations of a busy working couple with their two little sons. The entire project, including acquiring the brief, coordination, review, and feedback, was managed over phone conversations with the clients.
Upon entering the apartment, one is enveloped by a warm and welcoming ambience that exudes a relaxing and intimate vibe. The living area is organized meticulously, boasting a minimalist, sophisticated, and uncluttered design, providing ample space for the toddlers to play freely. The space blends the Scandinavian and contemporary style, brimming with warm-toned hues and enhanced by Nordic-inspired ceiling lights that transform the area into the most cozy and amiable corner of the house. The sofas’ striking yet subtle colors, design, and texture highlight and complement the neutral colors of the living room perfectly.
The dining area is designed wisely, utilizing the area enclosing a wall for a sitting platform and chairs, accompanied by a secluded yet eye-catching hidden wall bar that is versatile, functional, and aesthetic. The balcony in the living area is intricately designed for a vintage vibe.
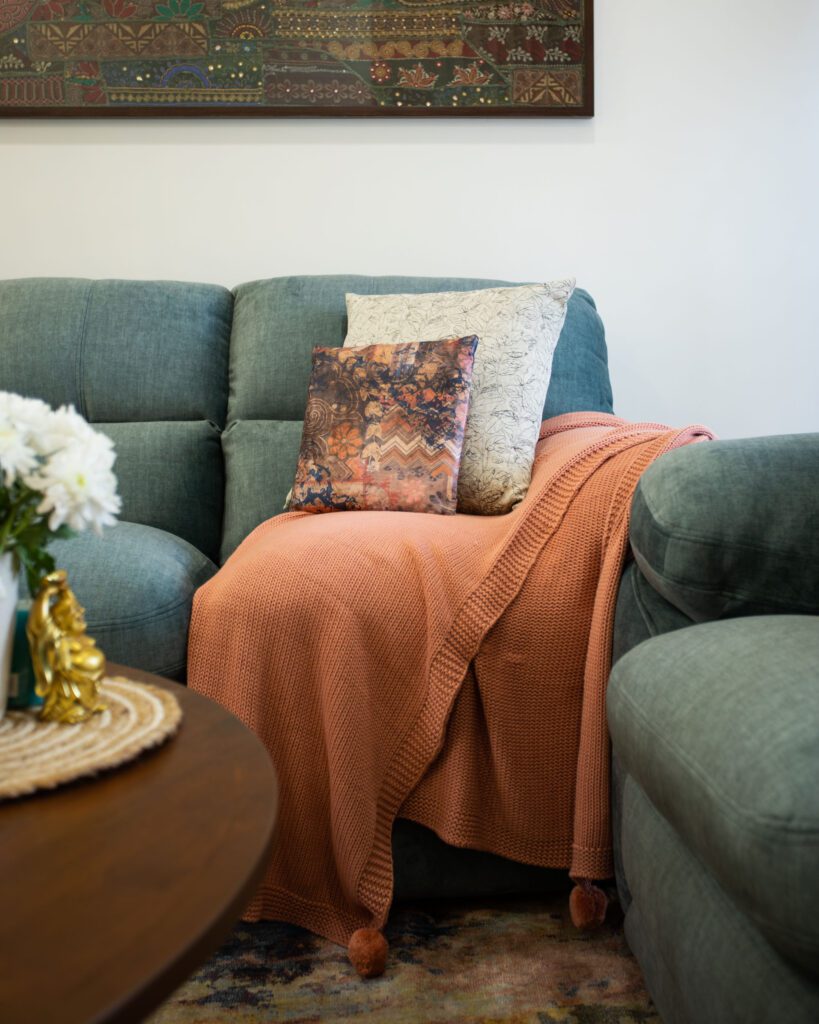
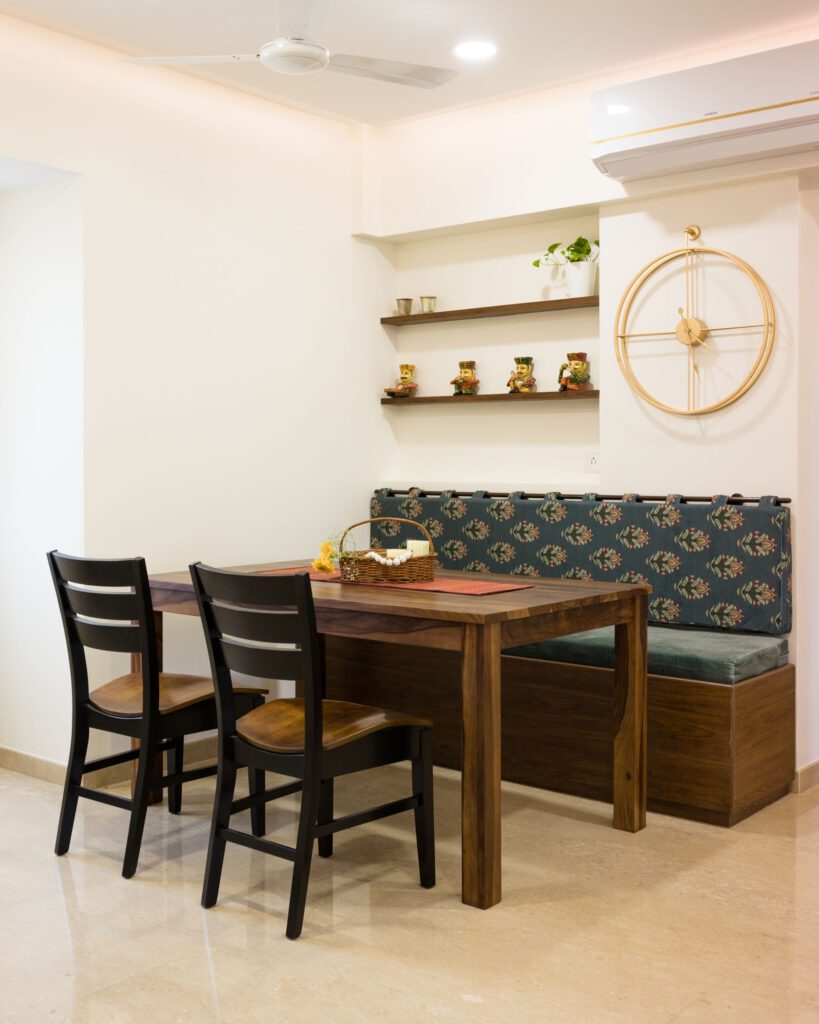
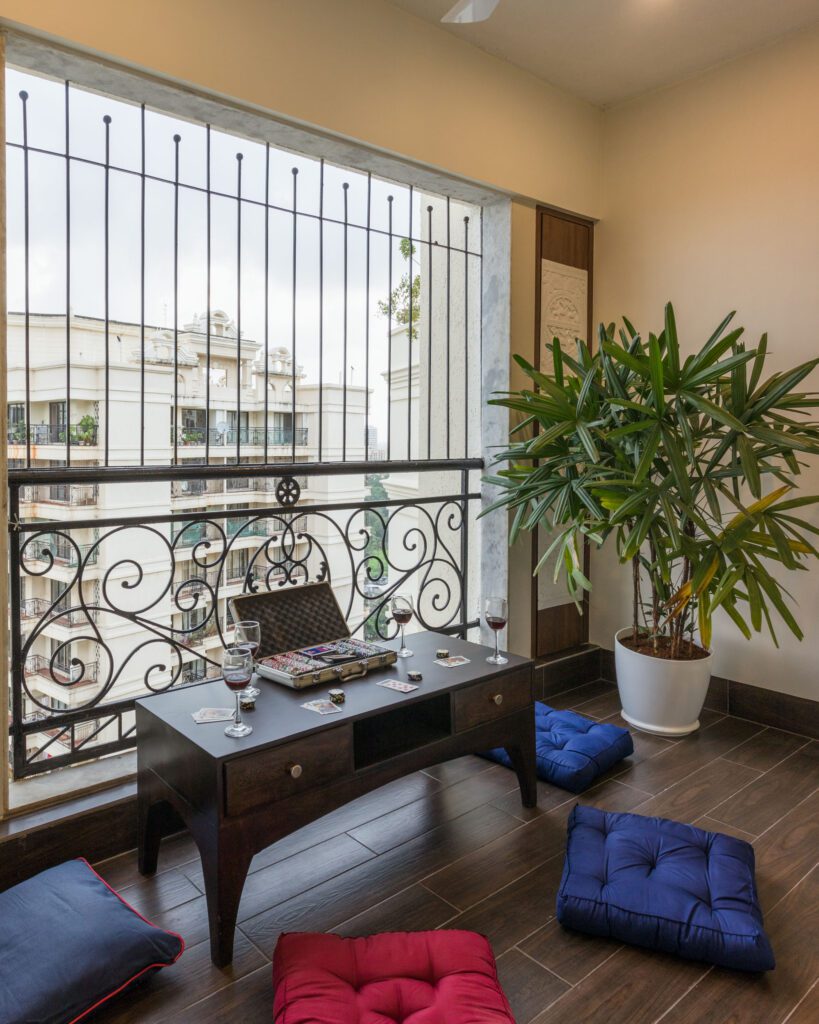
The immaculate kitchen boasts a contemporary design with light and eye-soothing colors that create a warm and inviting ambiance. The high ceiling of the kitchen adds to its grandeur and spaciousness, making it feel airy and expansive.
The kitchen is strategically designed to allow ample sunlight to flood the space, creating a bright and lively environment. This not only enhances the overall look and feel of the kitchen but also helps in saving energy. The natural light also aids in creating an ideal setting for cooking and preparing meals.
The kitchen also features ample storage space that keeps everything organized and easily accessible. The cabinets and drawers are designed to maximize the storage capacity while maintaining a sleek and uncluttered appearance. The overall design of the kitchen is highly efficient, allowing the homeowners to cook and entertain with ease.
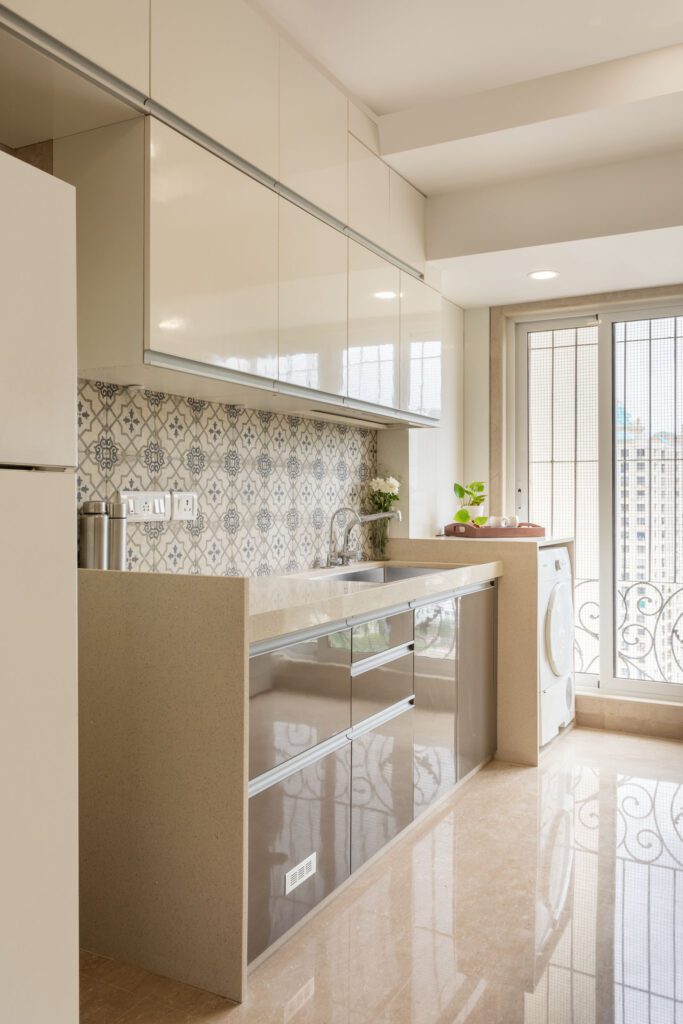
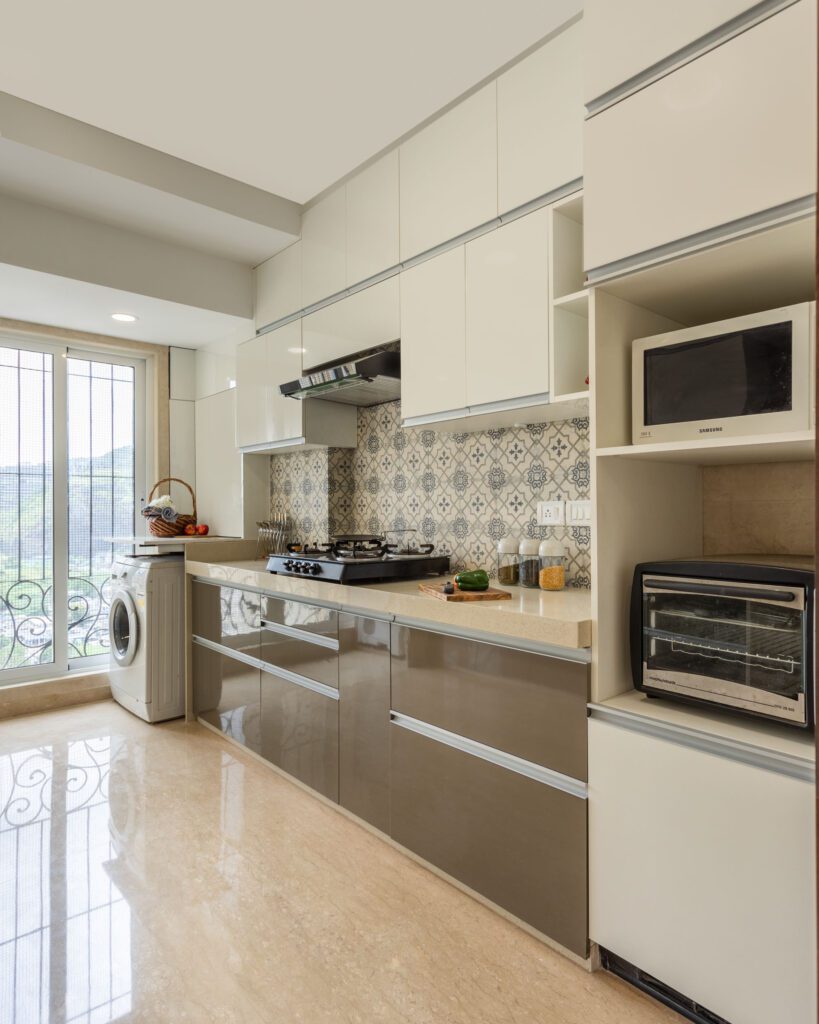
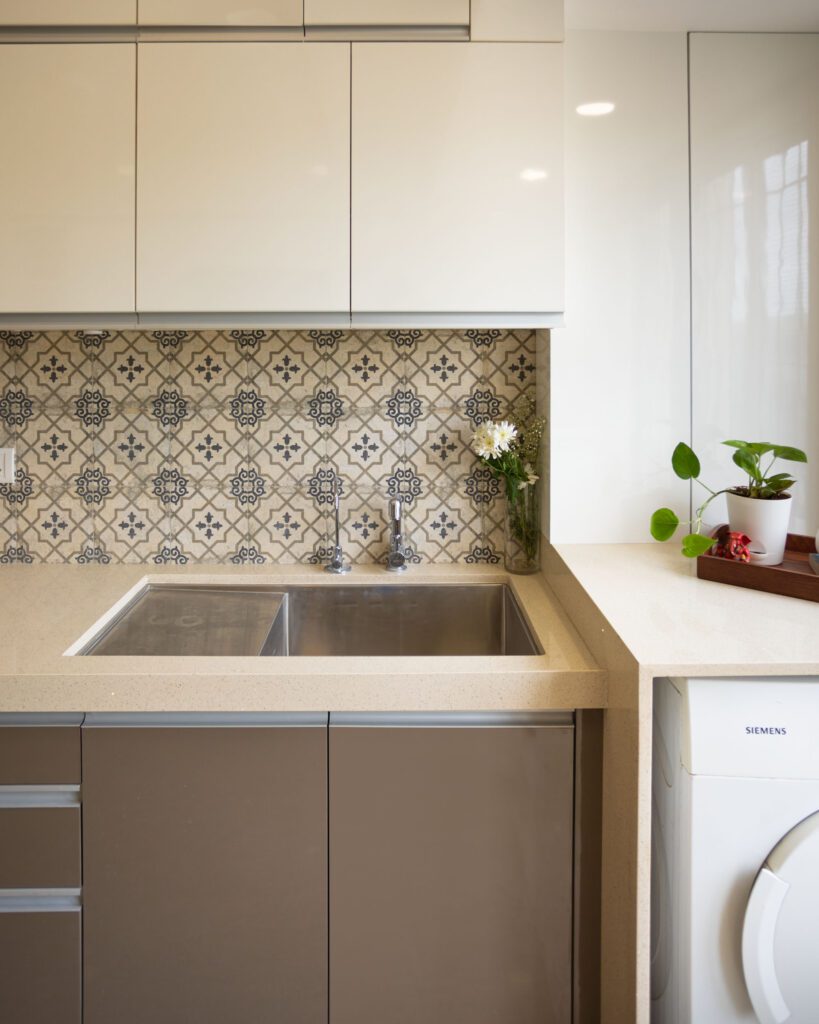
The master bedroom is impeccably designed, with a clean, clutter-free, and tidy layout that exudes a pristine and relaxing vibe. The room is designed to allow an abundance of natural light, making it bright, lively, spacious, and airy. The play of warm and muted tones, coupled with poised and elegant upholstery, bestows the room with a sophisticated and cosmopolitan ambiance. The highlight of the room is the remarkable sage green-colored panelled back wall supporting the bed. The study table is movable, providing flexibility and functionality as per convenience and likability.
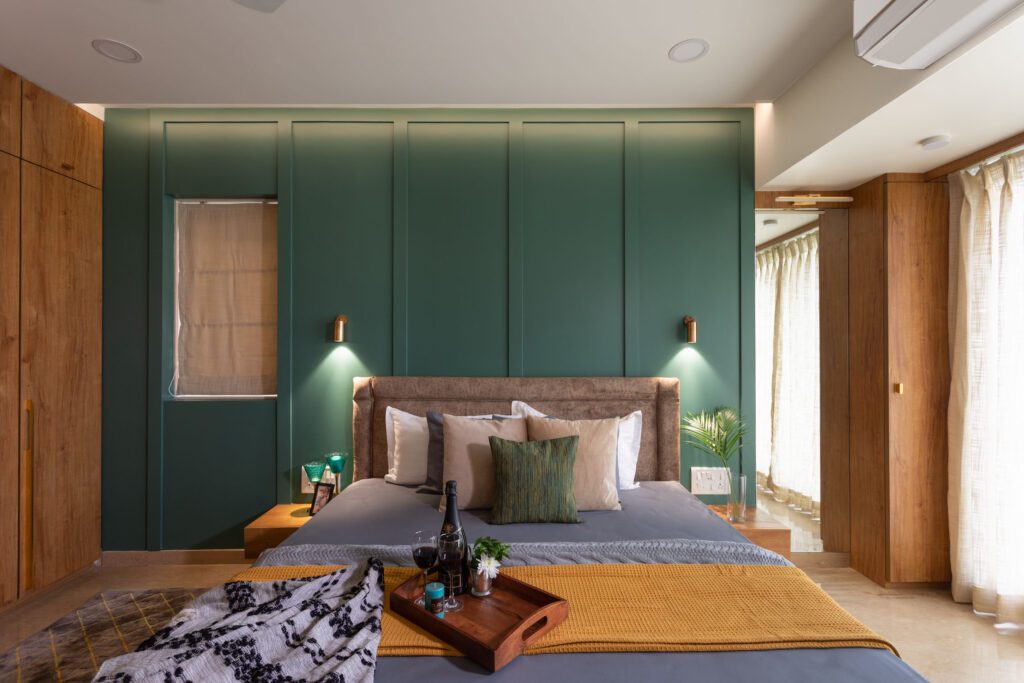
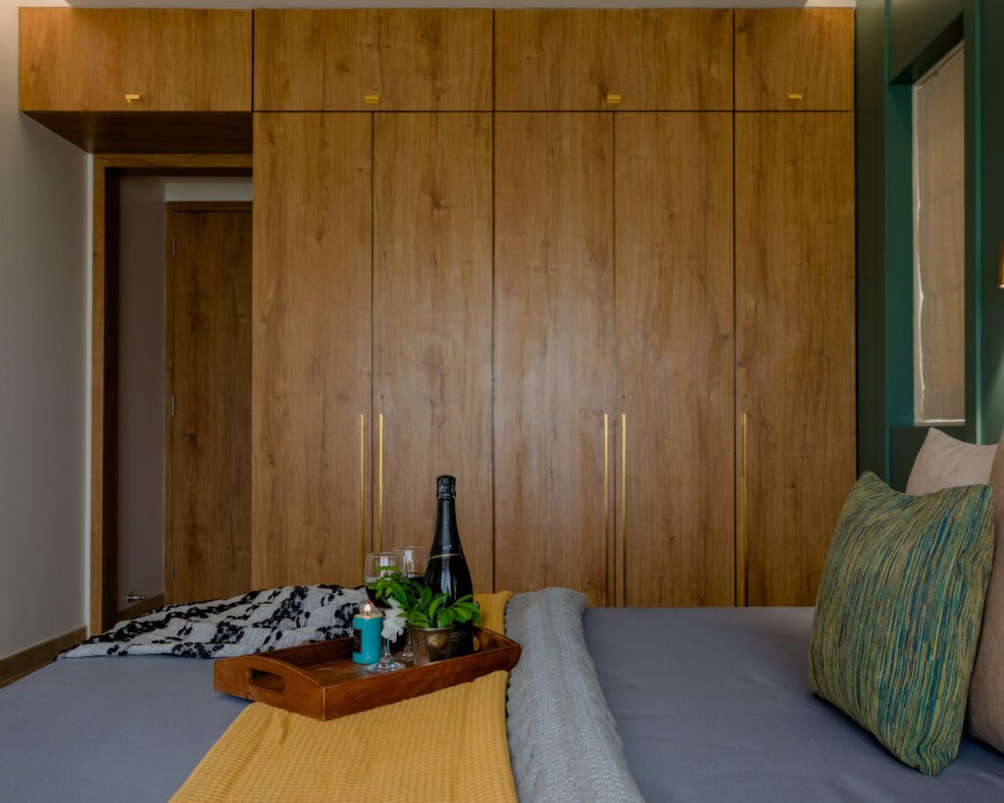
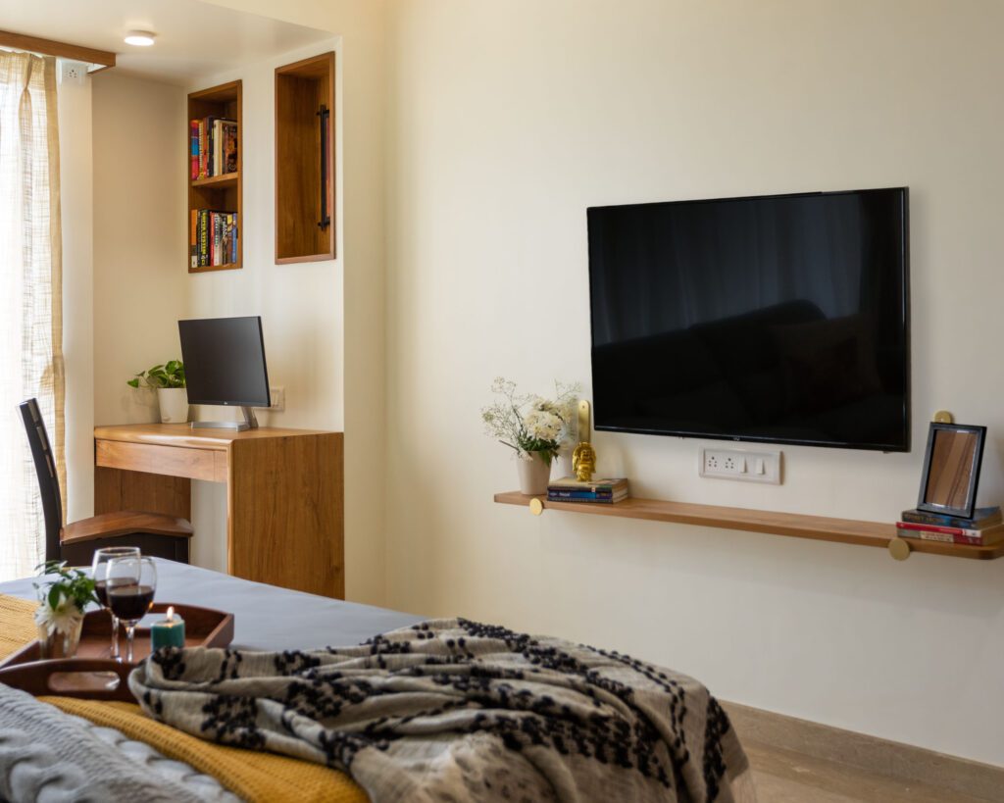
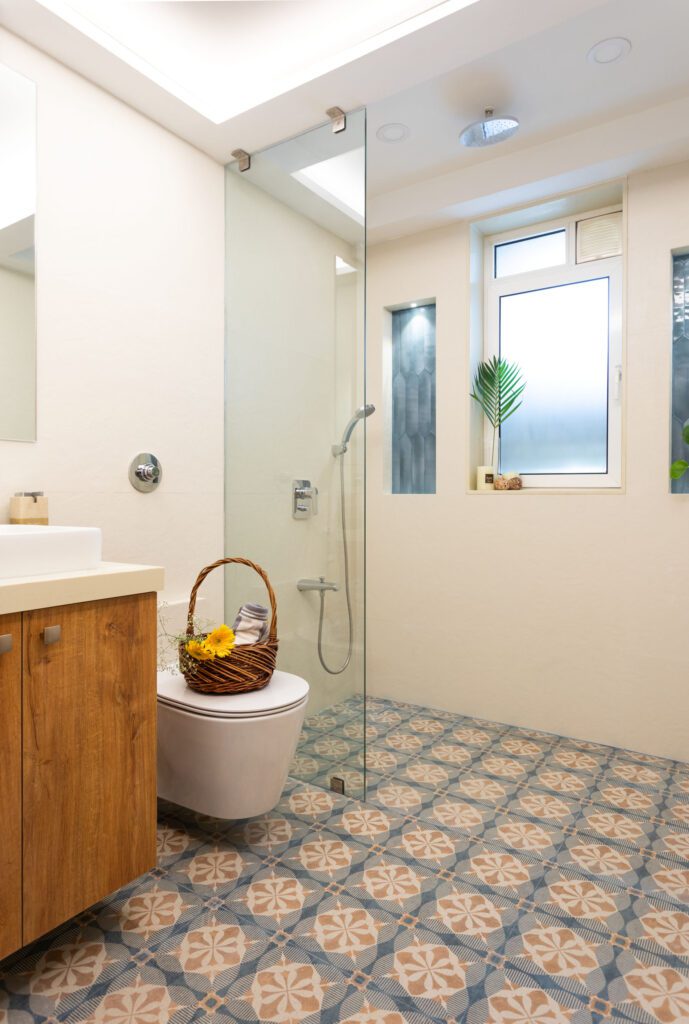
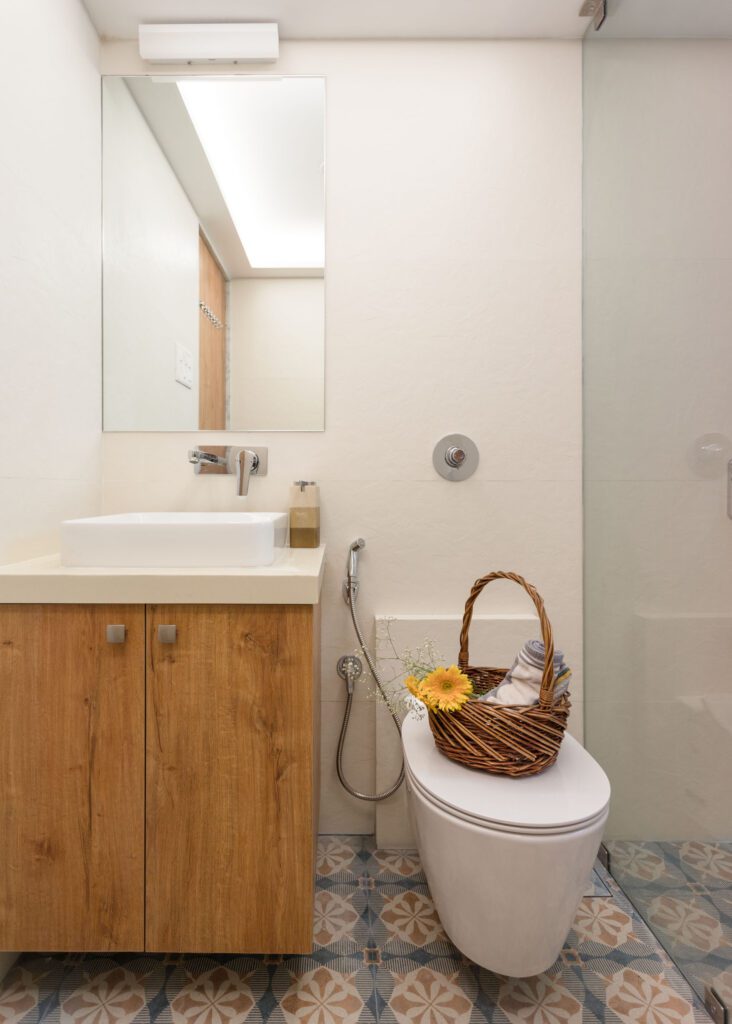
The guest room exudes a mellow and cheerful vibe, adorned with pastel colors, hues of blush pink, and beautiful floral designs, giving out a very tranquil, quaint, and Scandinavian feel. The window corner of the room is given a comfy, snuggly, and down-home styled sitting space where one can huddle up on rainy days to read a book while enjoying the view outside.
The bathroom of the guest room is also modern and innovative, with all the amenities incorporated artistically for a comfortable and congenial stay for the guests.
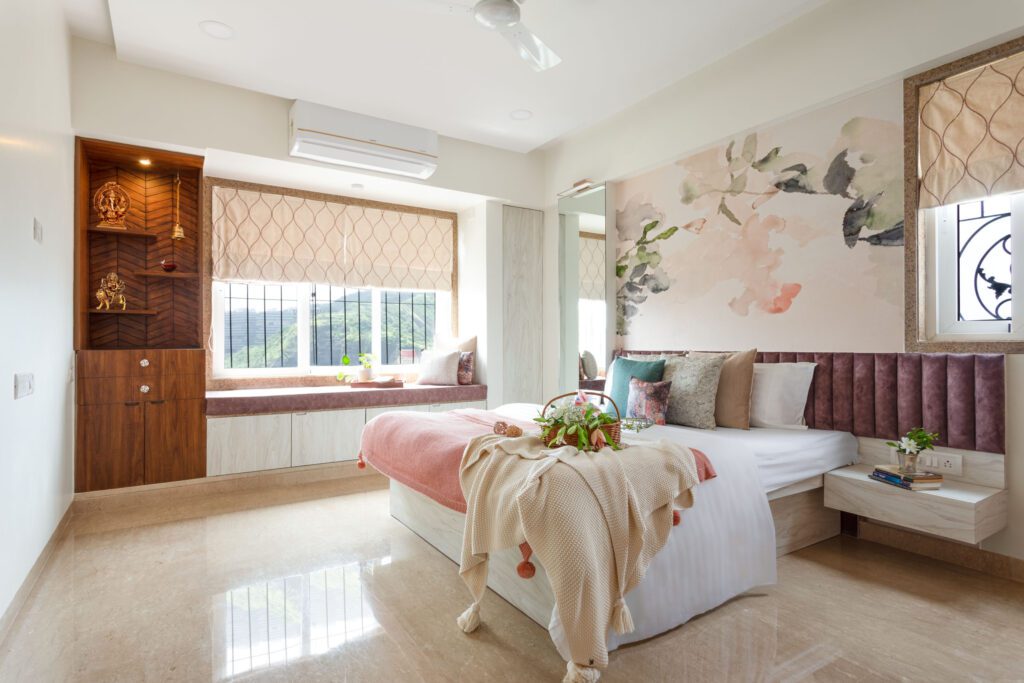
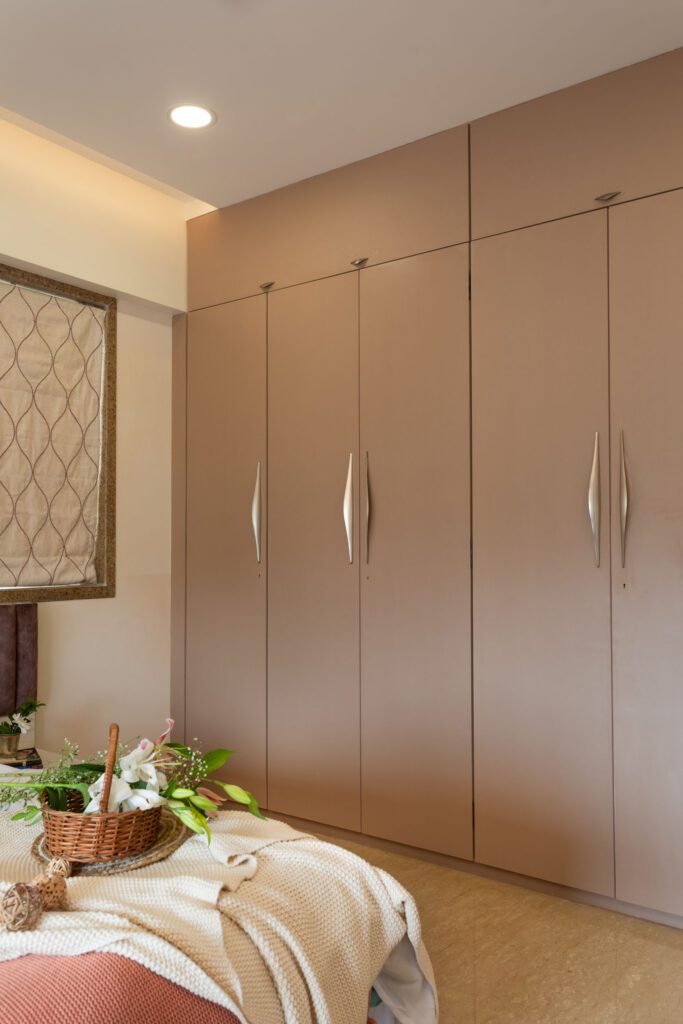
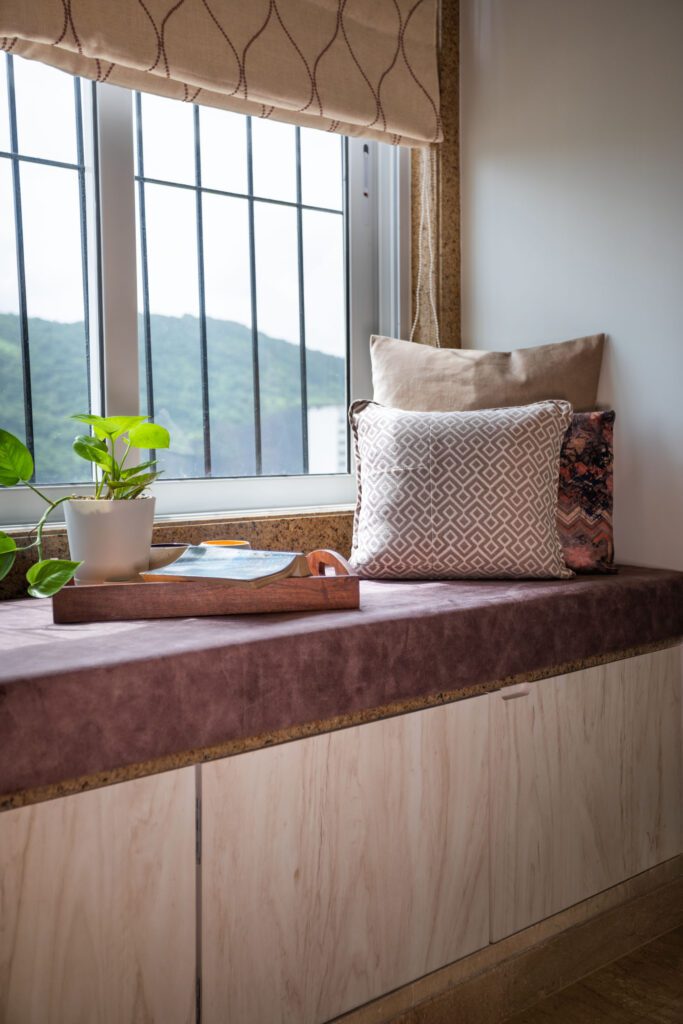
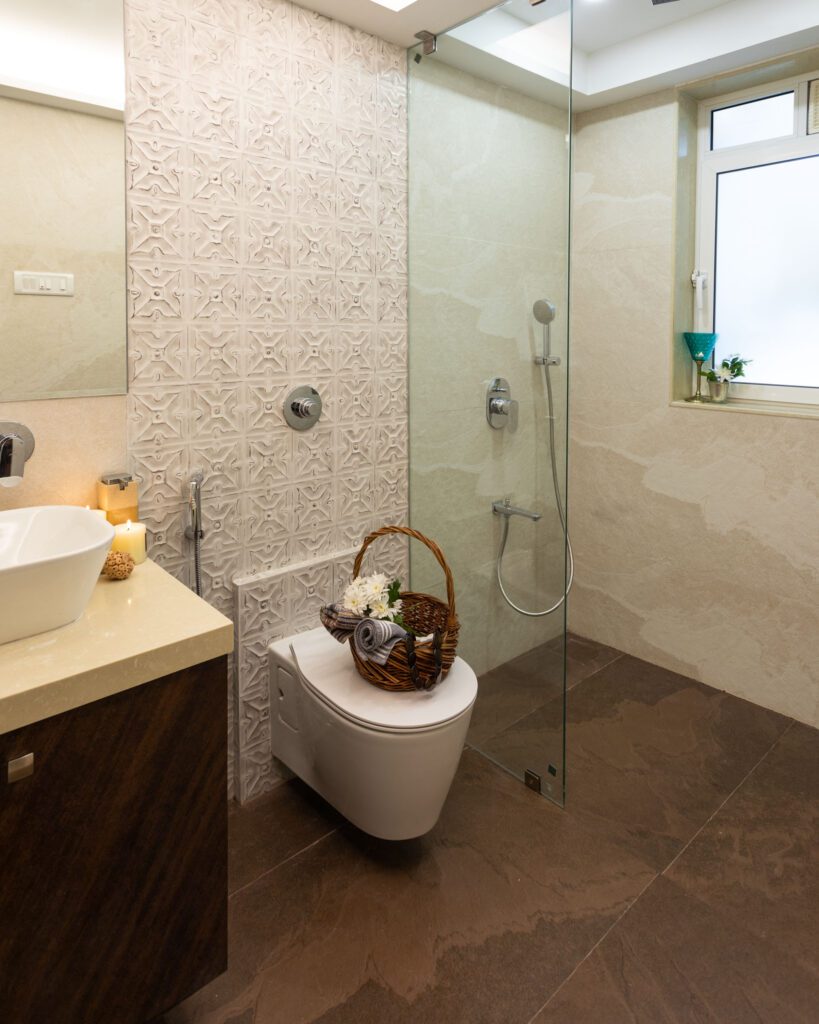
The Kids Room is designed to cater to the needs of two small boys. It provides utmost comfort, ease, convenience, and benefit, making it an ideal space for the kids to play, learn and grow.
The soothing tones of blue and white used in the decor create a calming and serene atmosphere that promotes restful sleep and relaxation. The colors also add a touch of playfulness and creativity to the room, making it a fun and inviting space for the kids.
The space is designed to encourage creativity and imagination, with plenty of room for the kids to play and explore. The walls are adorned with fun and colorful artwork that stimulates their senses and sparks their creativity.
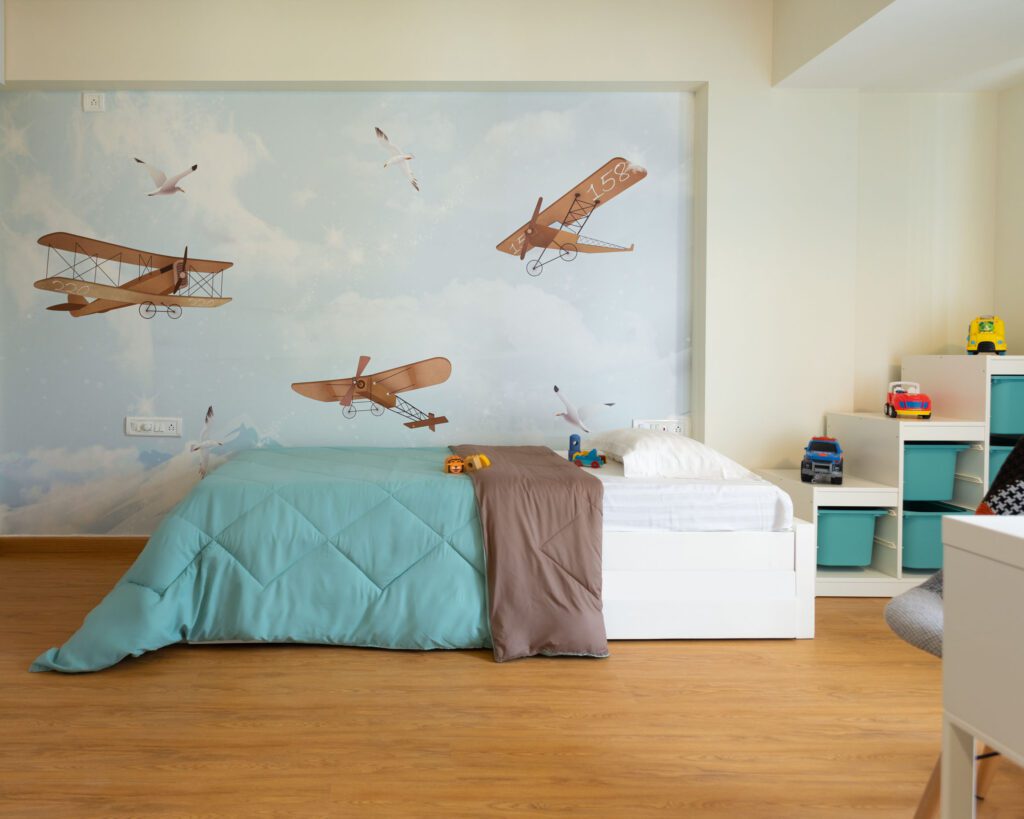
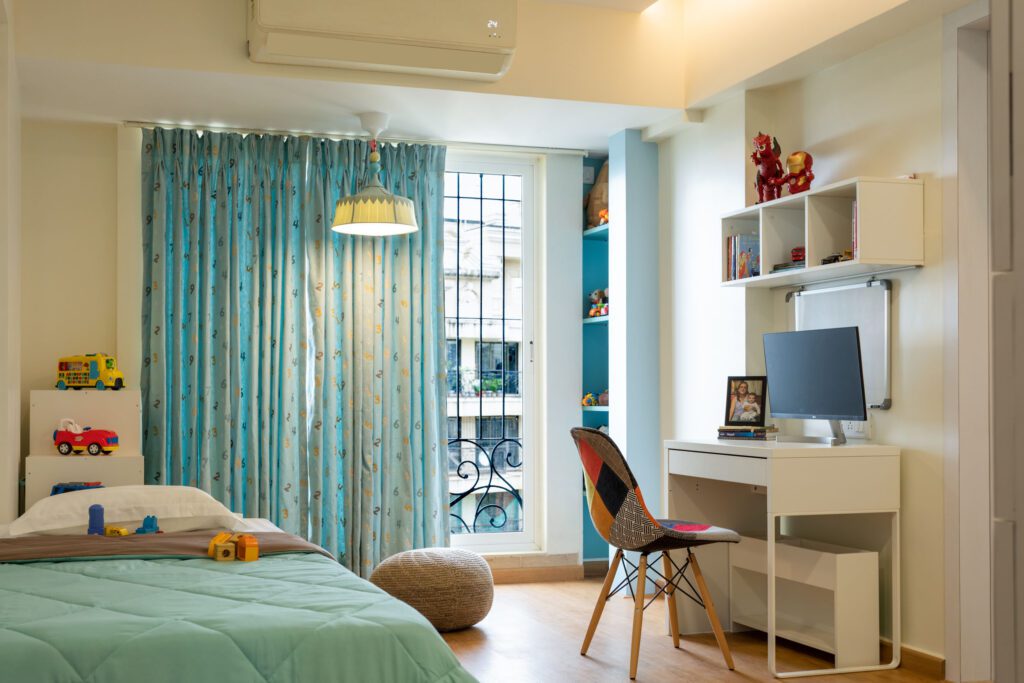
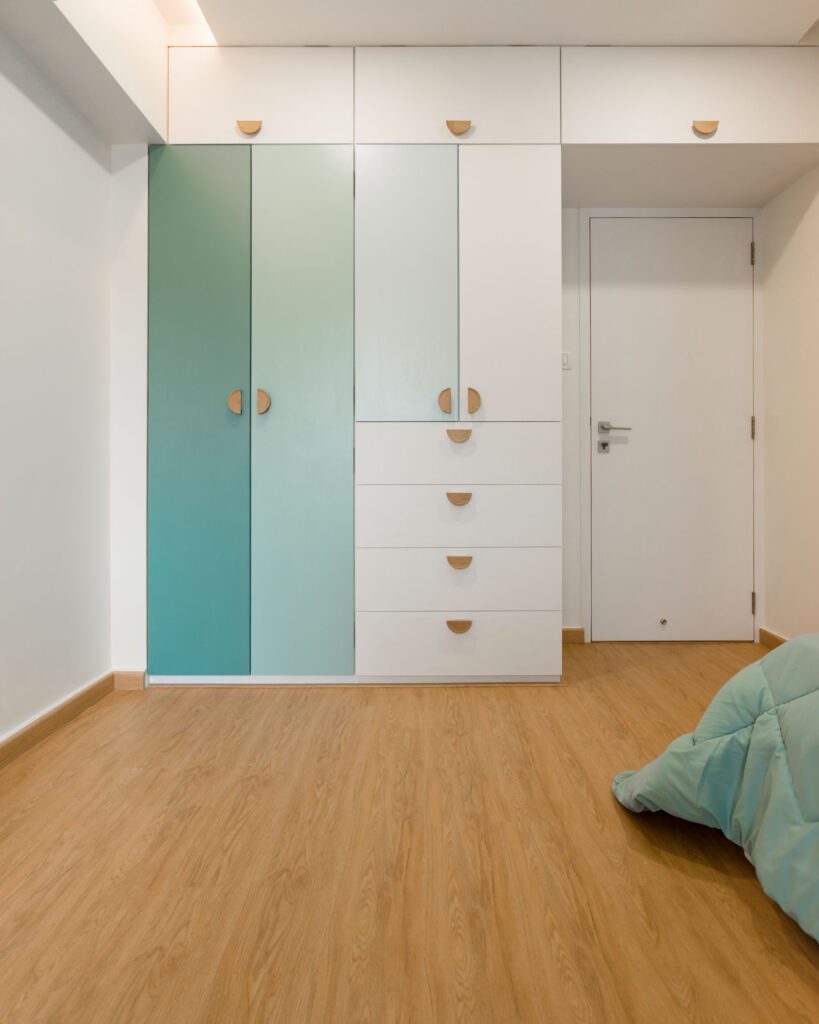
Lastly, a European-styled, refined, and urbane music room with hues of rich blue and embellished with modish and voguish accessories and furniture was created and utilized out of a room that was formerly the servant’s room. This home is an epitome of graceful interiors, with individual spaces having a distinct identity and yet seamlessly blending with one another.
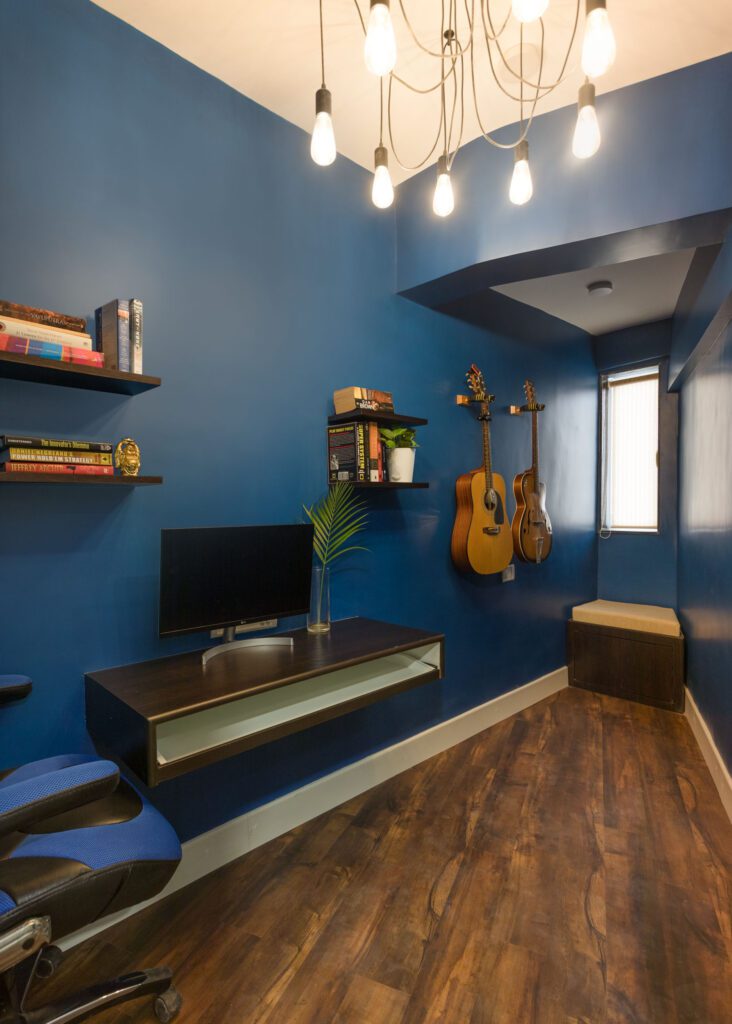
Overall, the apartment is an epitome of graceful interiors, with each space having a distinct identity while seamlessly blending with one another. The design is characterised by a focus on comfort, functionality, and sophistication, creating a space that is both aesthetically pleasing and highly livable.
Fact File :
Design Firm : Studio Rohini Bagla
Principal Designer – Rohini Bagla
Location : Powai, Mumbai
Area : 3 BHK