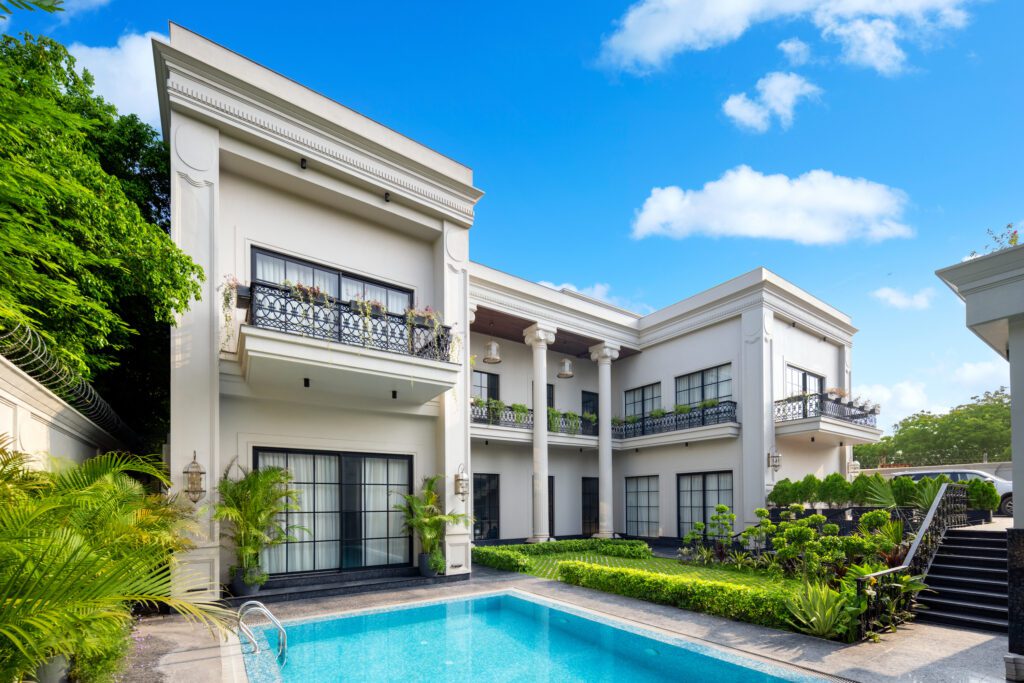
With a mission to transcend the ordinary and redefine luxury living, KVIRAAJ is committed to crafting homes that are not just structures but experiences. The firm designs, builds, and furnishes premium private residences and commercial places for its discerning clients. Renowned for their unwavering quality in constructing aspirational homes, the construction company embraces simplicity in luxury. With a track record of delivering more than 150 successful projects in over 22 years, KVIRAAJ has firmly established itself in the real estate industry of the country and is now making its debut in the vibrant landscape of Dubai.
Amidst the hustle-bustle of the New Delhi city, stands a sprawling farmhouse, named The Palladio, of 12,000 sq ft imbuing rich architectural history with a flavour of modernity through design and decor interventions. The project encompasses four extravagant bedrooms, palatial lounge areas, and a dedicated gym on the terrace floor.
The introduction of this farmhouse project promises to be a remarkable architectural triumph, marrying the grandeur of neoclassical odyssey with a striking contemporary twist. Three majestic Ionic columns take centre stage, lifting the visual weight and revealing an awe-inspiring volume, exuding dynamism. With its imposing facade, this palatial dwelling redefines timeless luxury.
Set adjacent to the meticulously manicured landscape, a captivating swimming pool not only serves as a recreational element, but also a design feature that enhances the elevational appeal of the property. Surrounded by lush greenery, it offers a tranquil and picturesque setting for relaxation and leisure.
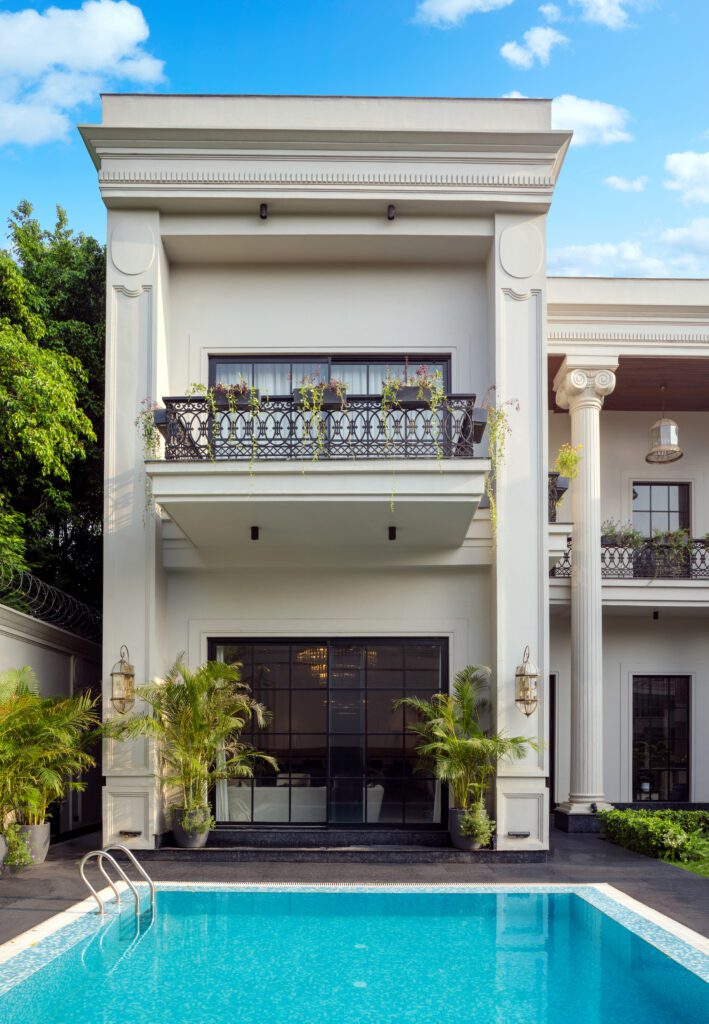
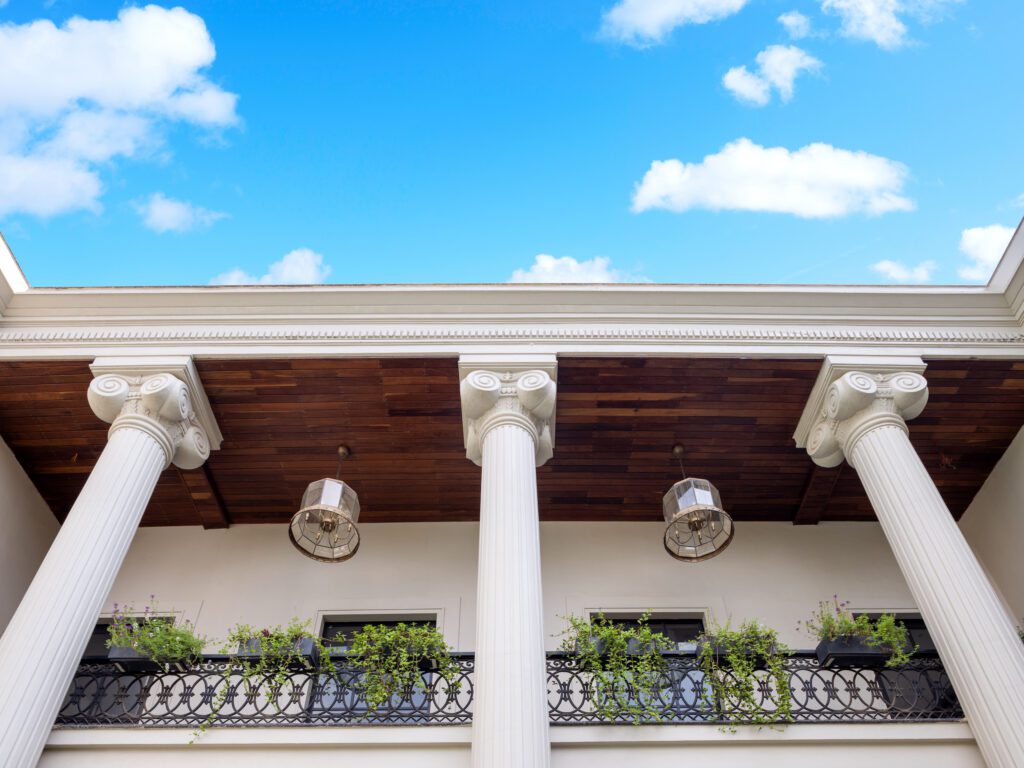
Upon entering, a sense of magnificence and grandeur envelops your senses. The designers express their intent: “We aimed for a spacious farmhouse. Following vastu principles, this project maximises north-facing light to maintain open and airy volumes. While the spaces remain light and breezy, the flooring served as our canvas.” Each floor features classic, elegant, and versatile chequered flooring. While an 8-foot custom-made chandelier graces the double-height of the living area, gold wall trims add optimum lux to the space.
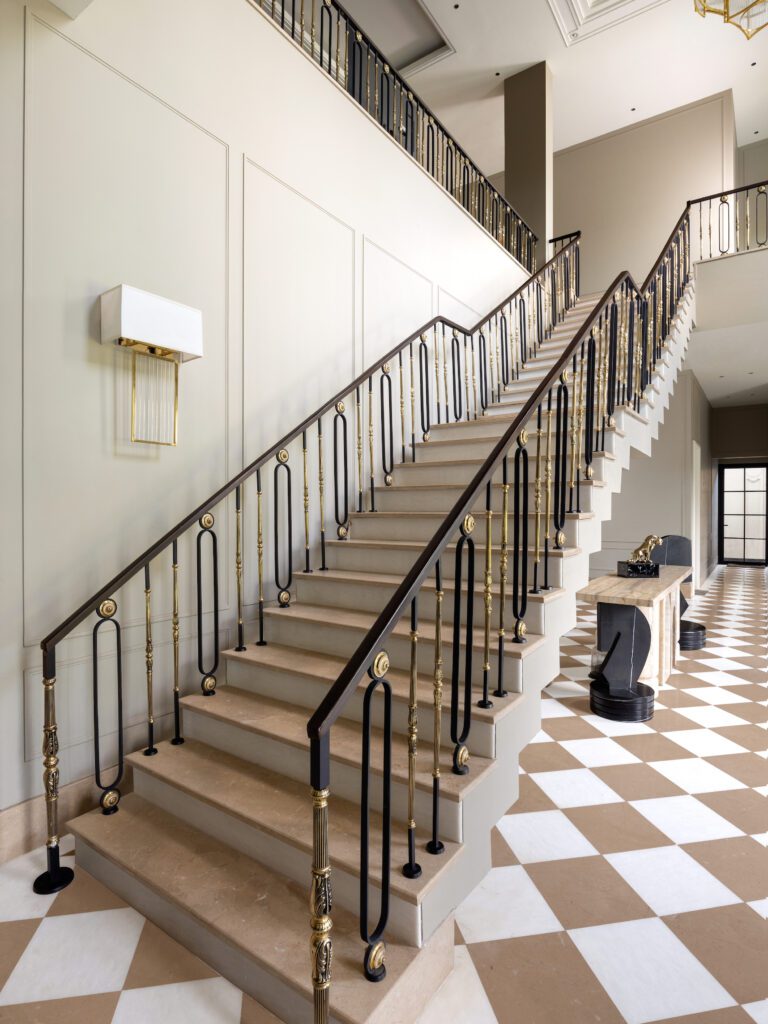
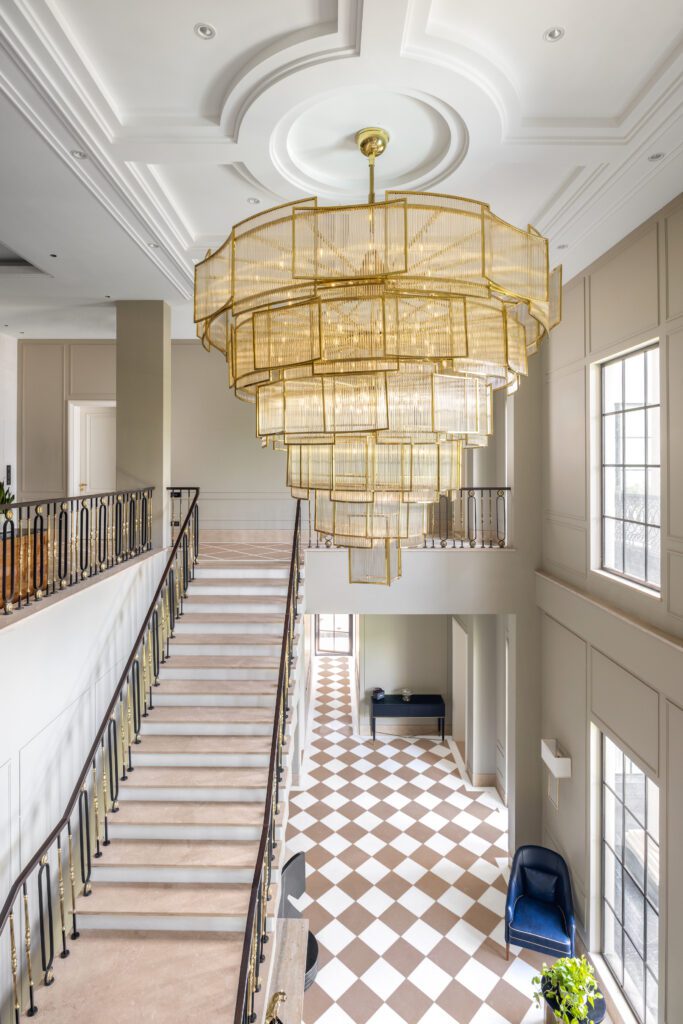
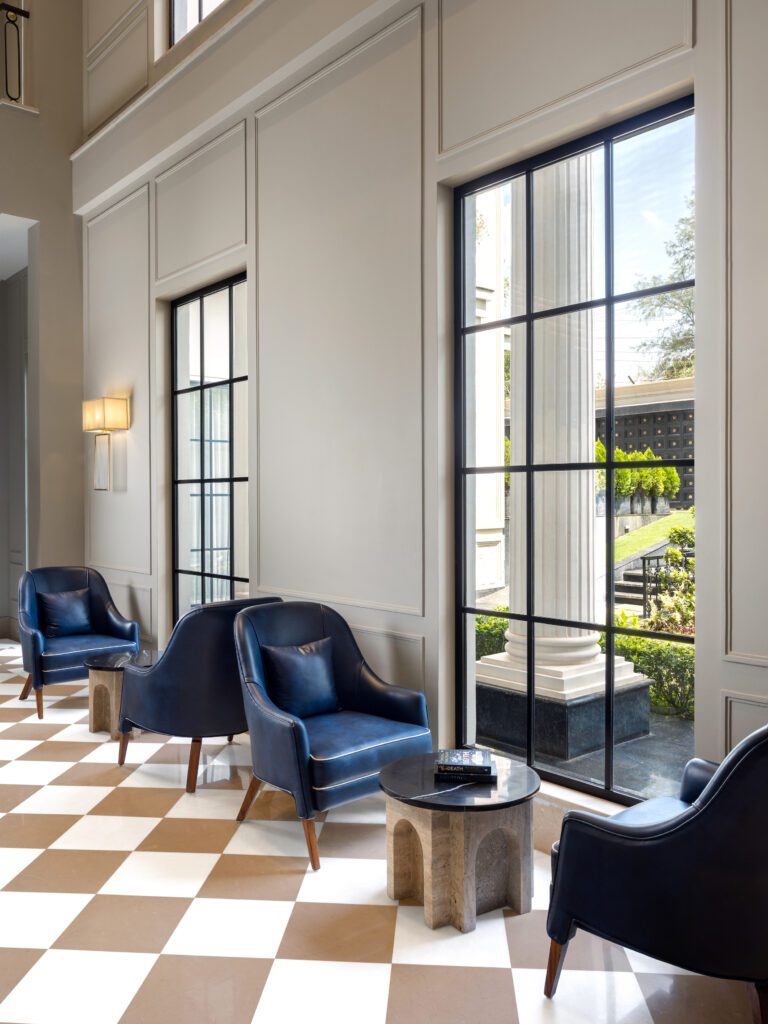
The interiors, envisioned by Leena Monga, complement the exterior in its rich materiality, while elevating ornamentation to create as many moments of interest within the space. Large windows connecting the indoors to the outdoors infuse the space with a sense of serenity for its occupants. Adding opulence to the project, the custom-designed railing details of the central double-flight staircase draw inspiration from the art-deco style.
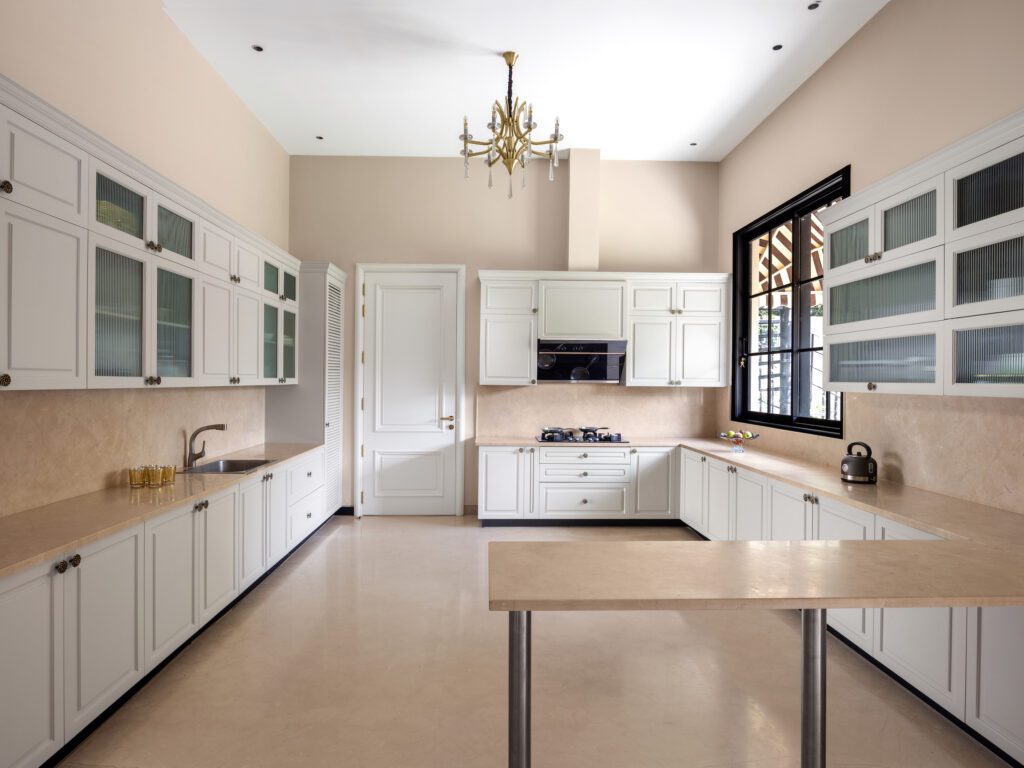
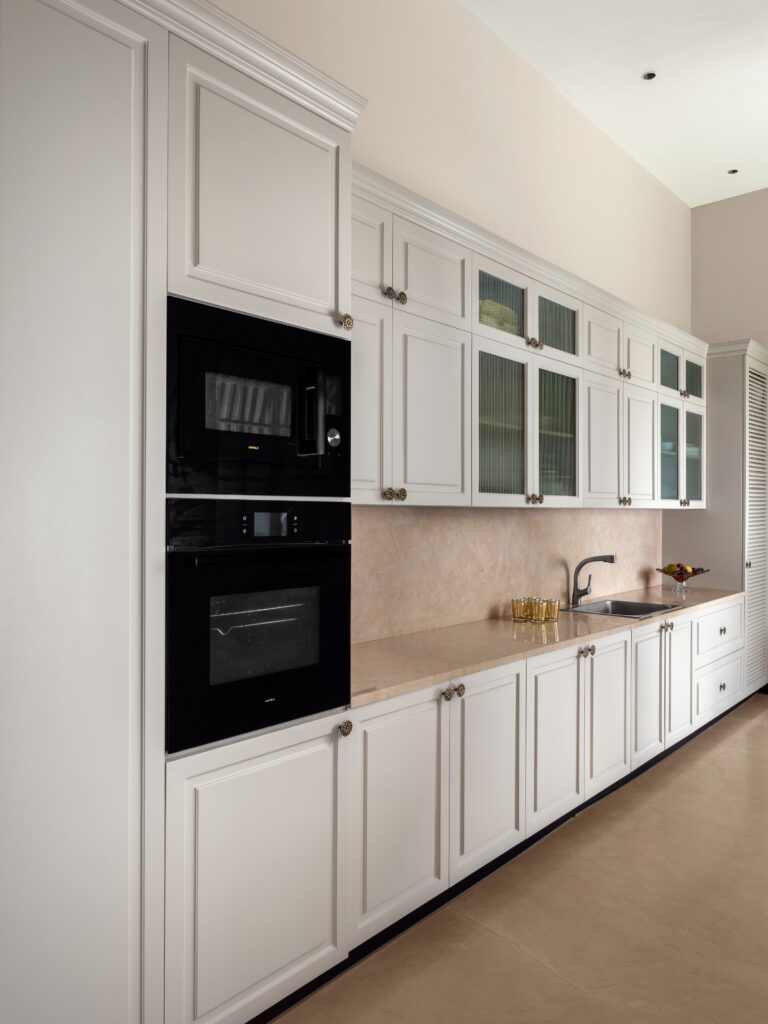
The Bathrooms adorned with subtle hues exude an air of timeless elegance and refinement. Understated tones create a soothing and calming ambiance, inviting relaxation and a sense of serenity. The choice of materials complements this aesthetic, evoking a sense of opulence without ostentation.
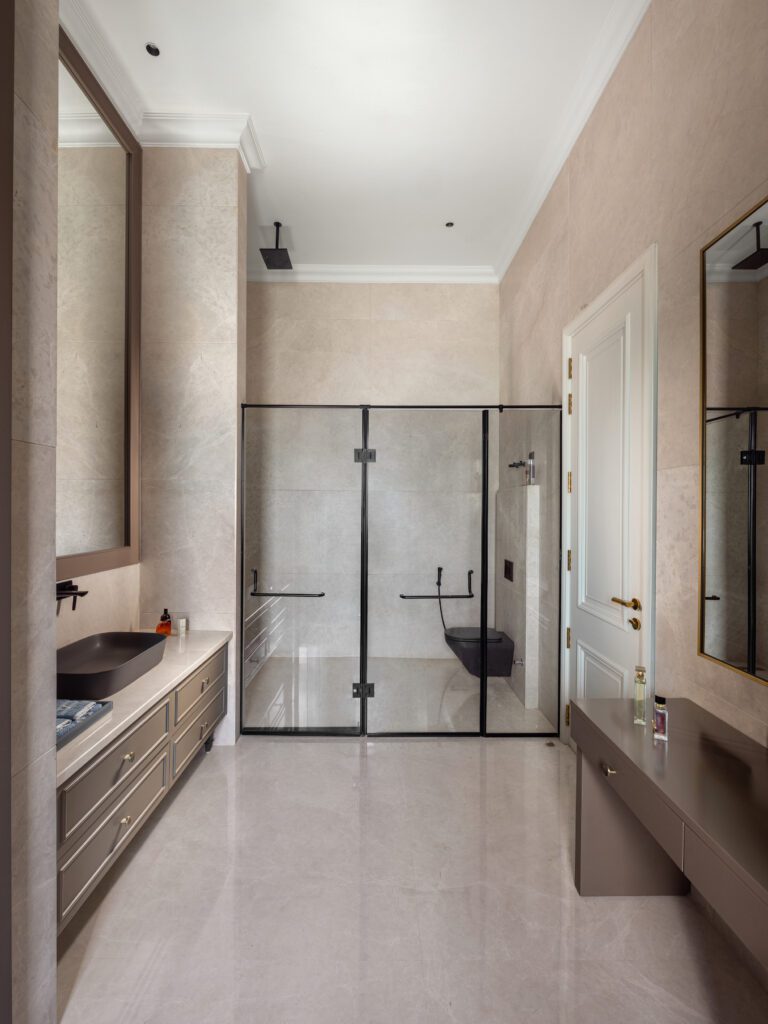
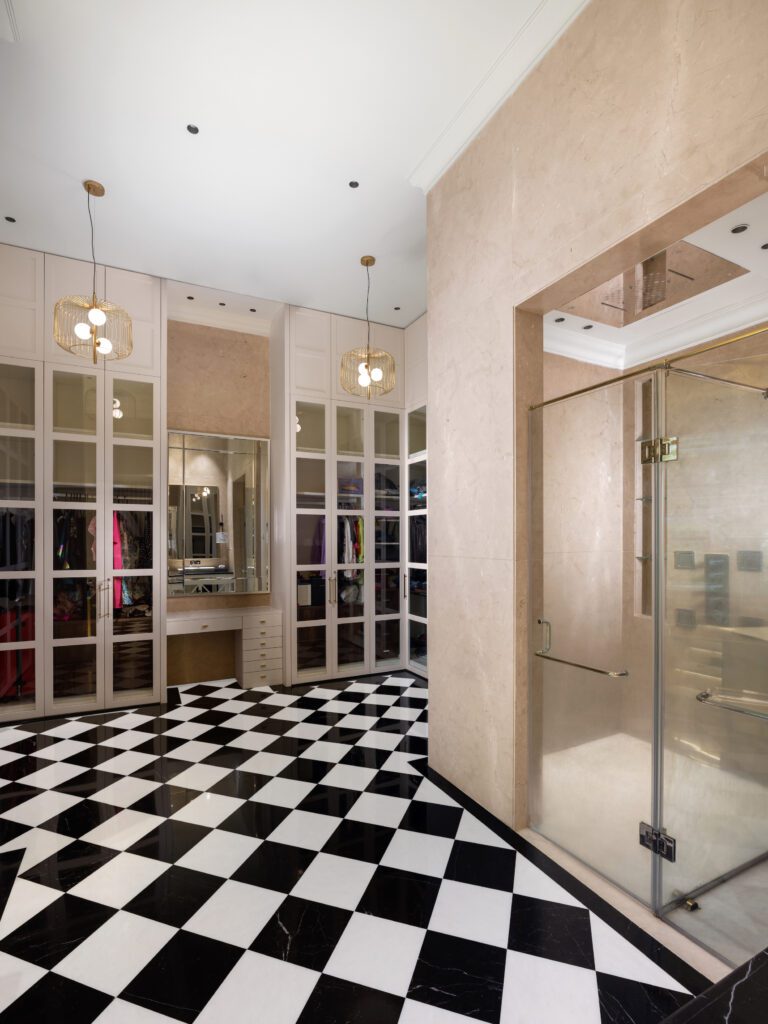
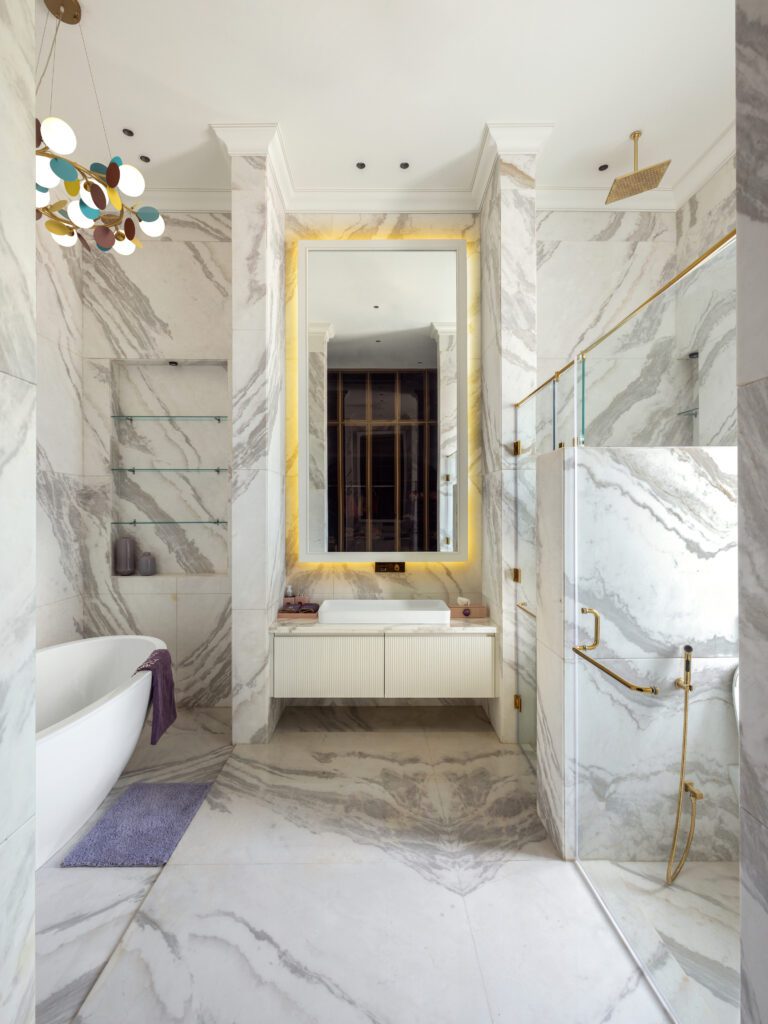
The defining character of The Palladio is the contemporary aspect–neoclassical elements fused with modernity, where classic attributes like the iconic columns and symmetrical forms, harmoniously coexist with large windows and innovative materials. The result is a retreat that exudes timeless charm, with affluent corners and ornamental detailing, aiding one to travel back to an era of grand living.
Fact File :
Project Name: The Palladio
Location: Vasant Kunj, Delhi
Size : 12,000 Sq ft
Construction: Kviraaj
Photography: Atul Pratap
Website: https://kviraaj.com/