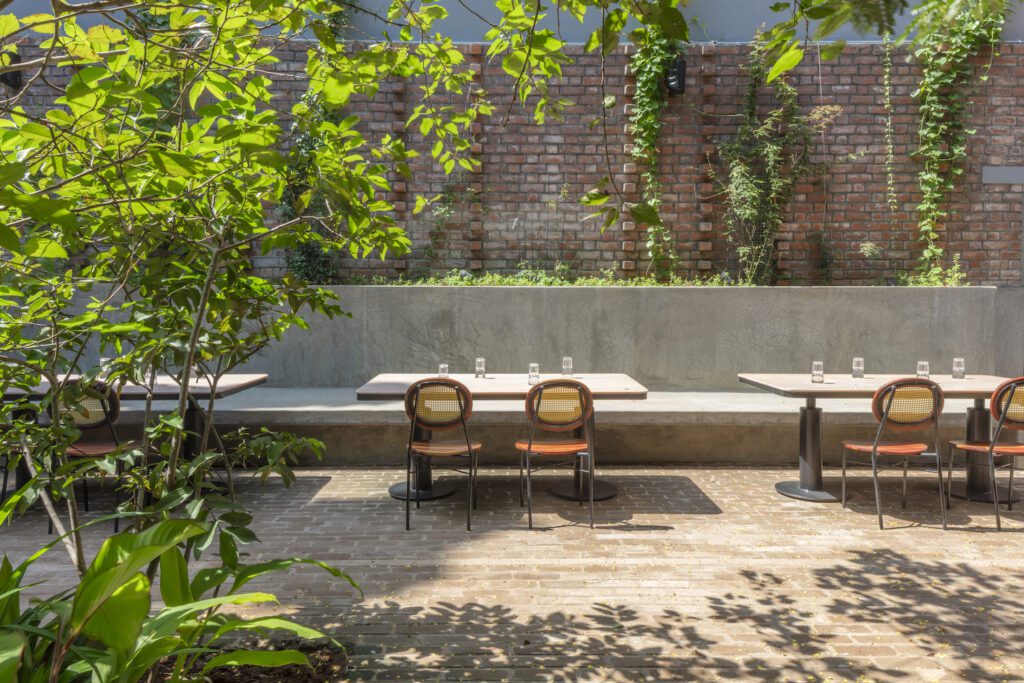
Telugu Medium, a hospitality venture spanning 5,200 square feet, stands as a testament to architectural ingenuity. Helmed by Sona Reddy Studio and designed alongside her talented team comprising Anjali Miriyala and Jemy Joy, the space embodies a unique fusion of heritage and culinary excellence. Nestled in the leafy urban enclave of Jubilee Hills, Hyderabad, this authentic Andhra restaurant redefines the gastronomic landscape by seamlessly blending the past and present. Co-founded by Malvika Rao, Anil Karnati, and Rohit Medisetty, Telugu Medium spins a narrative deeply rooted in indigenous materials and vernacular building techniques that celebrate the essence of the Deccan.
The architecture engages massive brick domes, vaults, and exposed, load-bearing walls, minimizing the use of concrete and steel, thereby creating a passively cooler interior environment tailored for Hyderabad’s arid climate. The exterior facade, adorned with exposed Karimnagar bricks, whispers tales of intrigue while projecting bricks introduce a tactile layer of texture and concrete planter boxes marking the entrance. The alfresco waiting space, entirely paved in brick, seamlessly connects the building to its surroundings, while the northern edge hosts outdoor seating under sprawling canopies, creating an interplay with curved brick fins and inset portals framing views of the exterior.
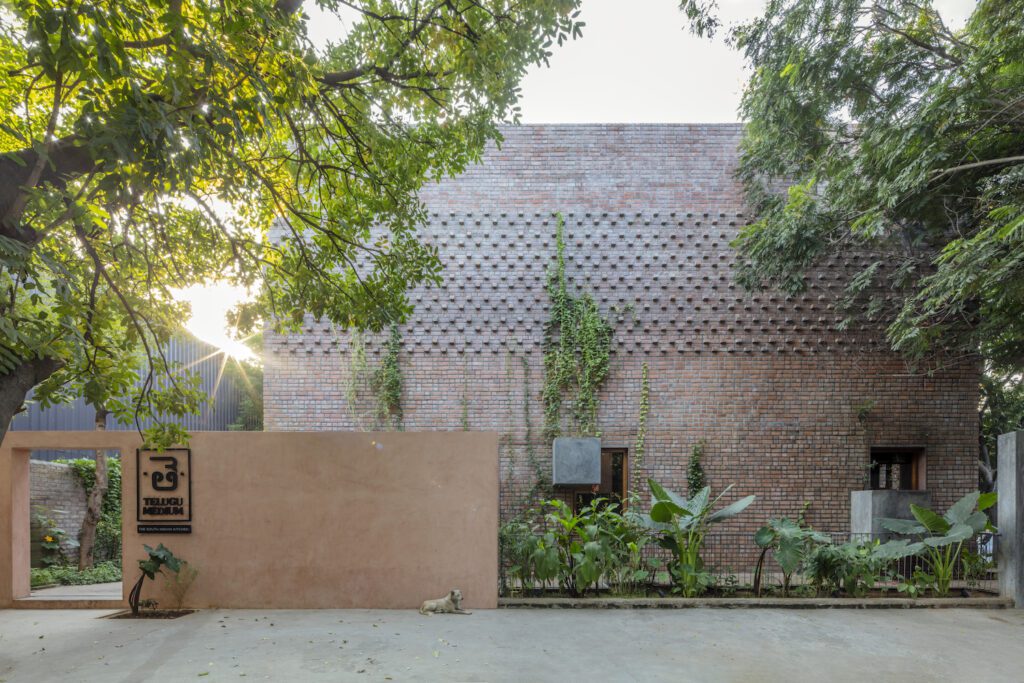
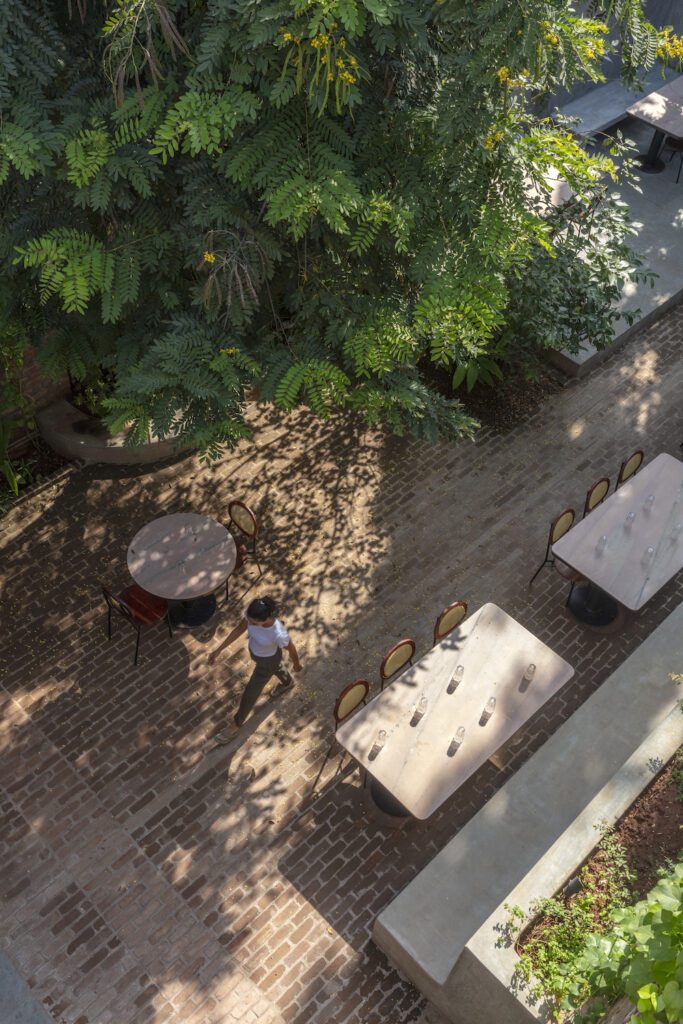
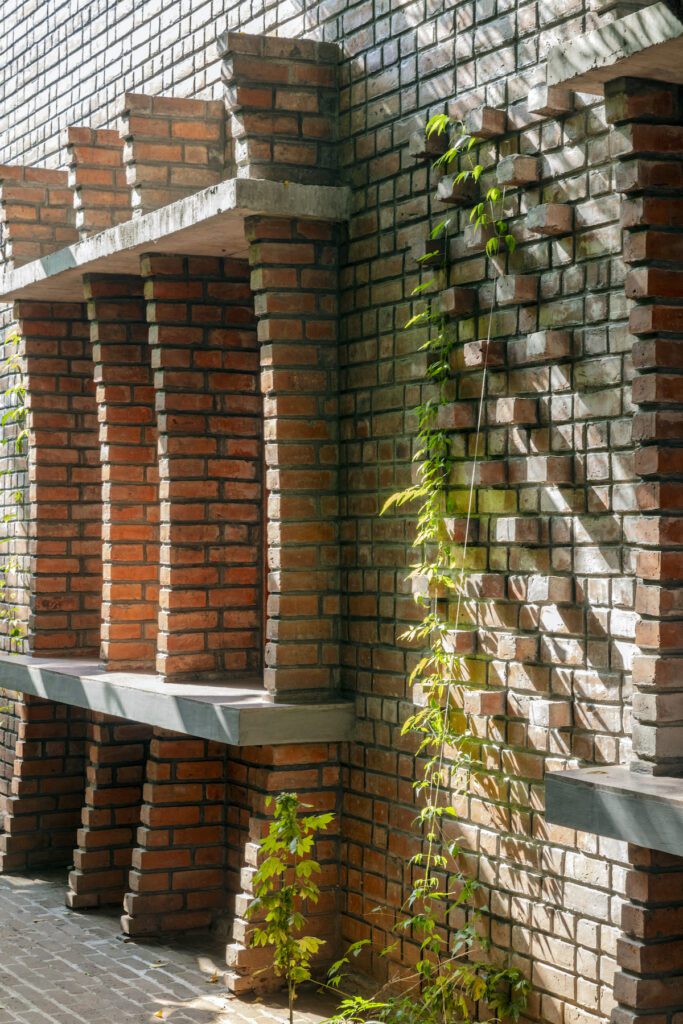
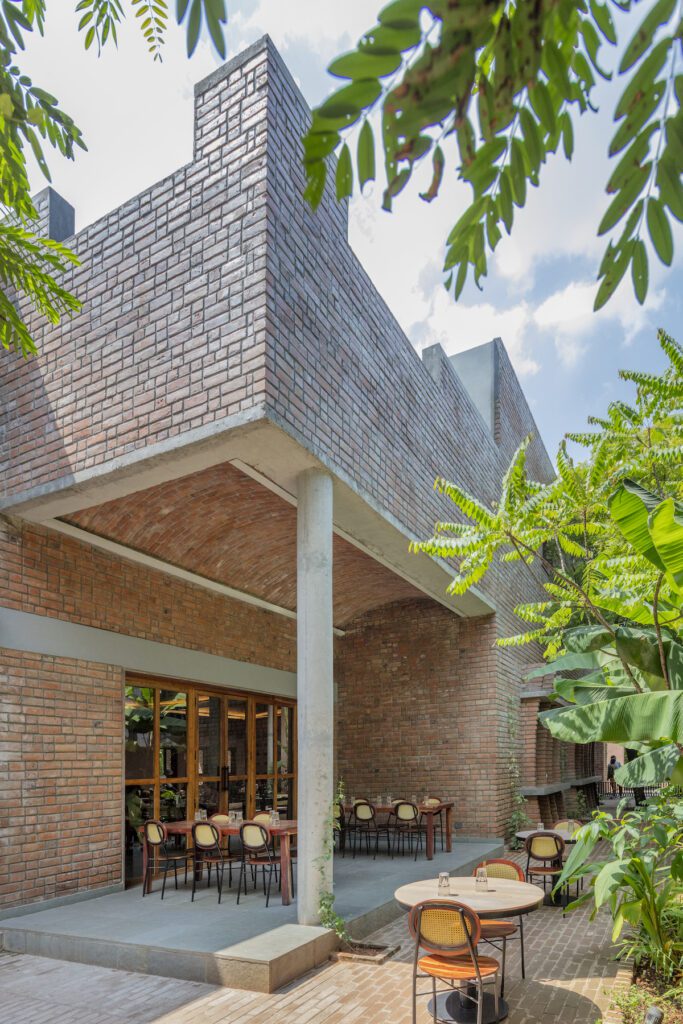
Entering through a vestibule wrapped in brick, guests are welcomed into a dual-leveled restaurant featuring 13 ft high colossal walls and a double-height atrium suffused with natural light. This provides for a moment of pause to surrender and take in the immersive design vocabulary. The ceiling becomes a canvas of the crafted brick domes and vaults, interacting with silhouette lighting to create an ever-changing atmospheric ambiance.
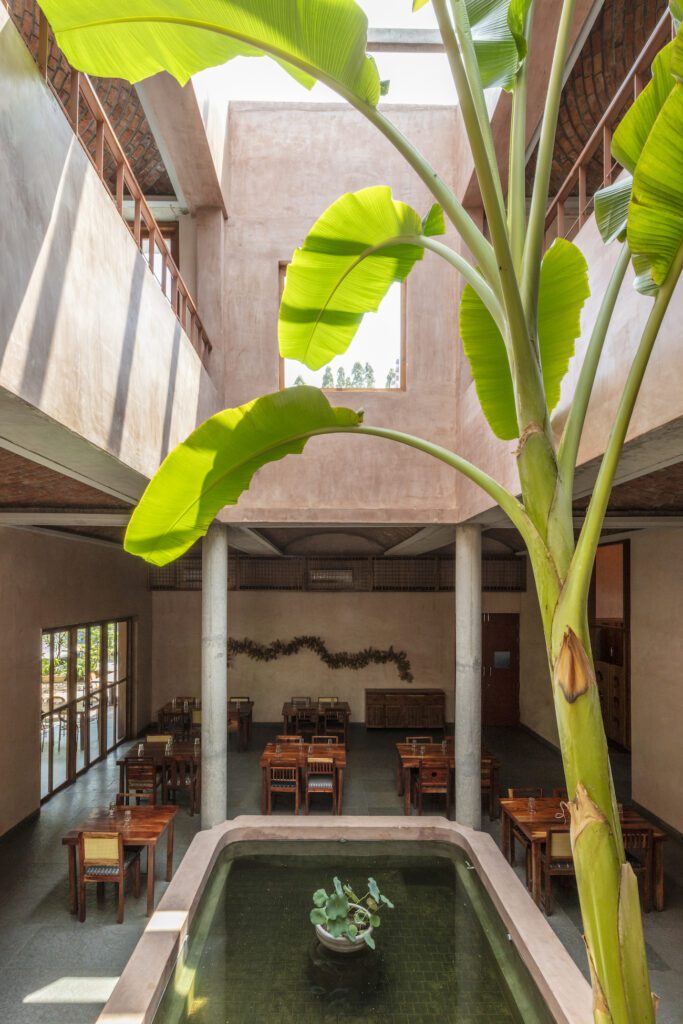
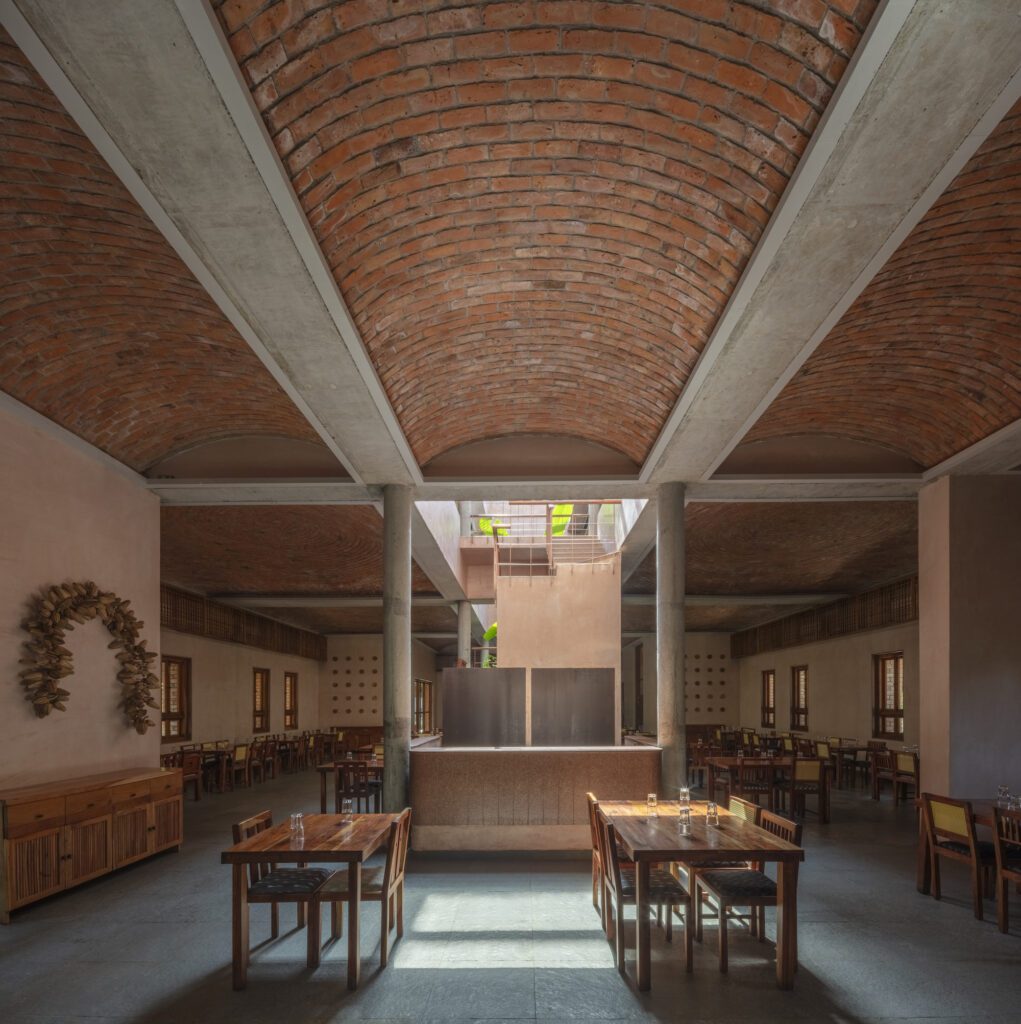
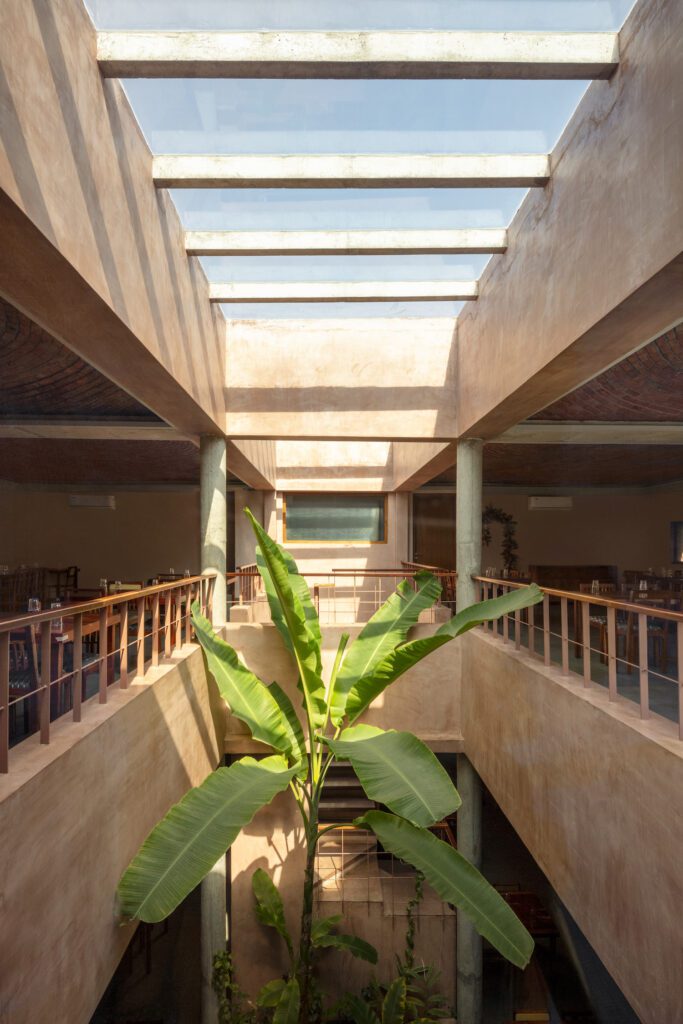
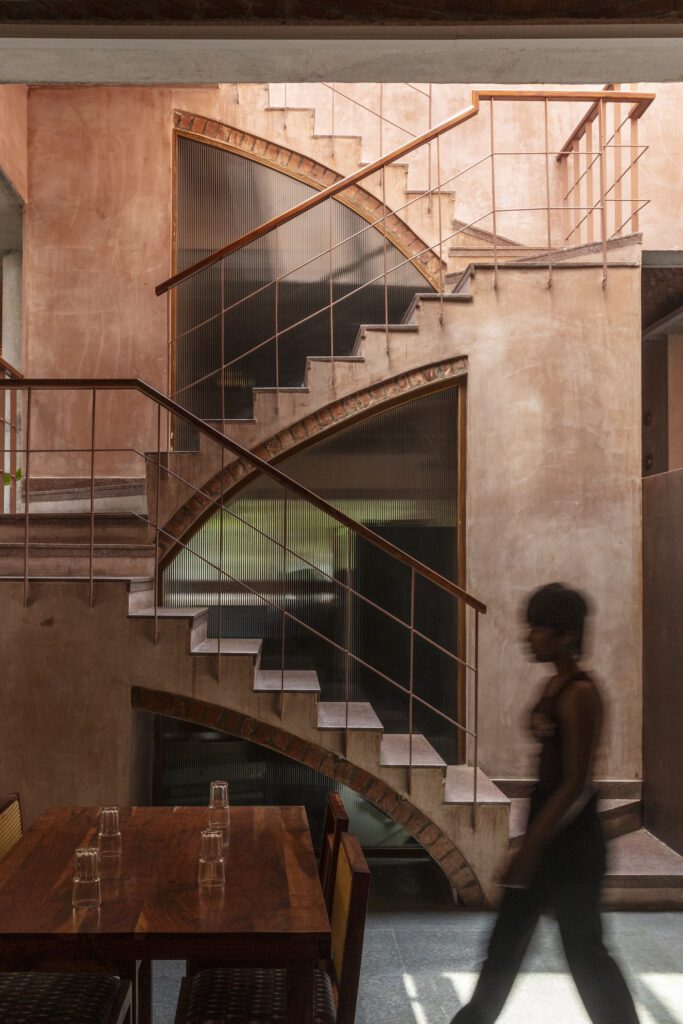
The furniture within Telugu Medium resonates with the space’s DNA, featuring a blend of timeless, simple, and evocative pieces that offer a modern interpretation of South Indian dining. The interiors showcase brick-moulded ceilings, scaling concrete columns, pink lime plaster-washed walls, and textured tandoor flooring, creating an uninterrupted composition that speaks to the soul of the Deccan. The internal staircase soars into the double-height atrium infused with fluted glass for privacy and a play of light. The ground level hosts a centrally located bar counter, characterized by locally sourced pink granite. On the other hand, a rectangular pond with black limestone tiles and an expansive concrete bench creates a tranquil focal point.
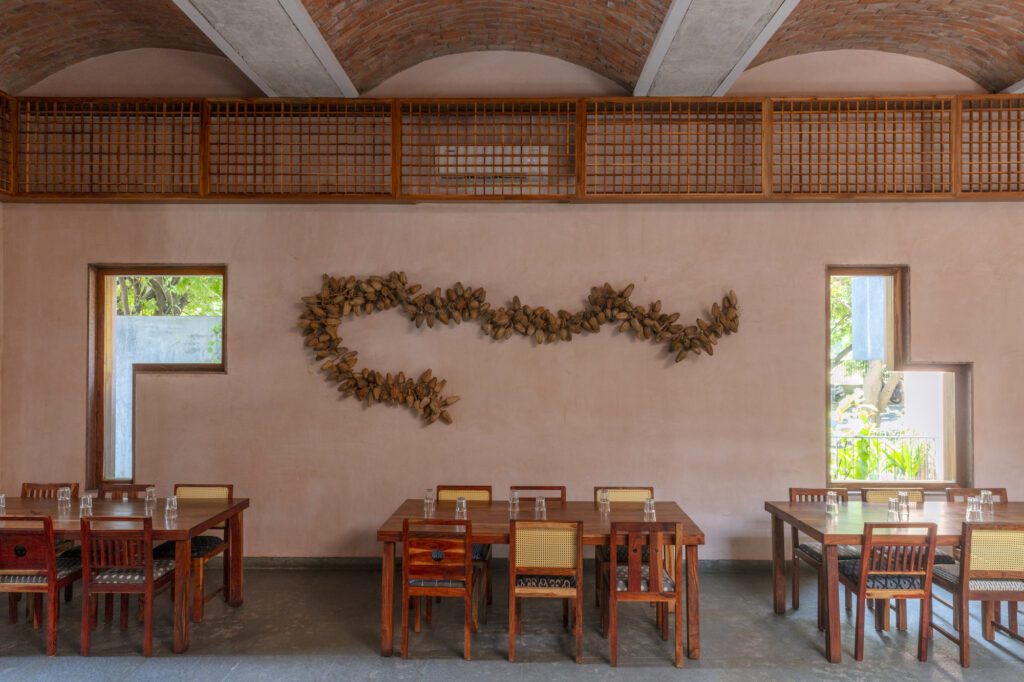
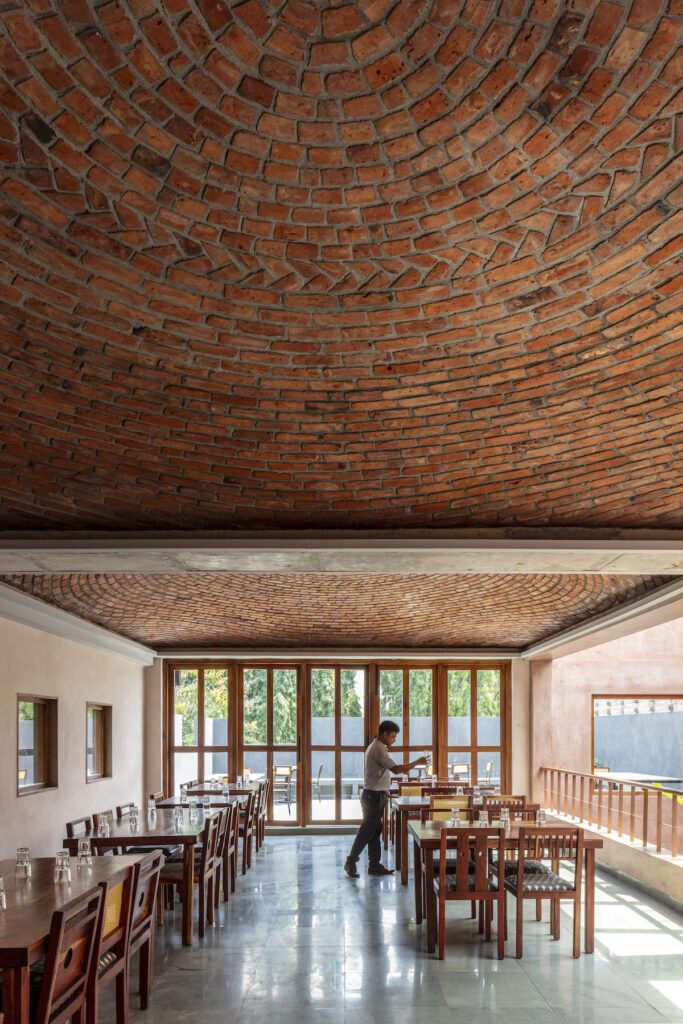
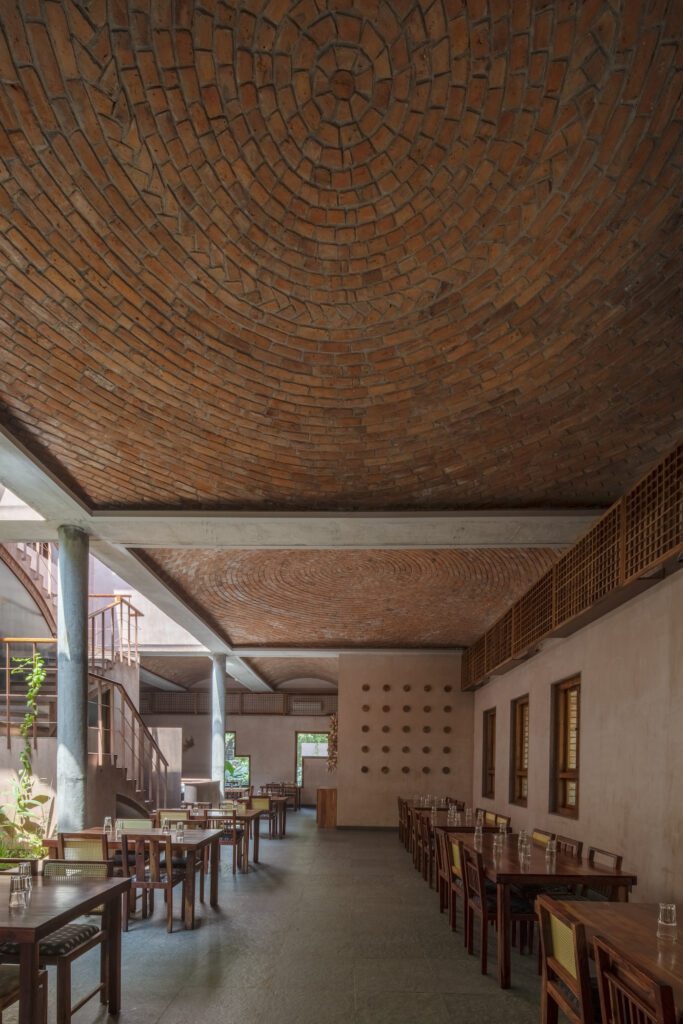
Telugu Medium, through its exploration of indigenous materials and vernacular design, is a collision of worlds, creating an experience that goes beyond visual aesthetics. It embodies the spirit of rusticity and contemporary design influences harmoniously coexist in one of the city’s most luxurious settings.
About Sona Reddy Studio
With Principal Architect Sona Reddy at the helm of the practice, in conjunction with her closely knit Design Team, the studio is known to curate spaces that radiate love and happiness.Established in 2014, this young & evolving firm has extended its services in a plethora of design sectors encompassing: Residential, Retail, Workspaces and Hospitality genres of design. The studio has made its presence prominently felt in the design and construction realm in the short period of its establishment.
Fact File :
Project Name, Location – Telugu Medium, Hyderabad
Architecture Design Firm – Sona Reddy Studio
Typology and Square Footage – Hospitality, 5,200 Square Feet
Design Team – Sona Reddy, Anjali Miriyala, Jemy Joy
Photography Credit – Pankaj Anand