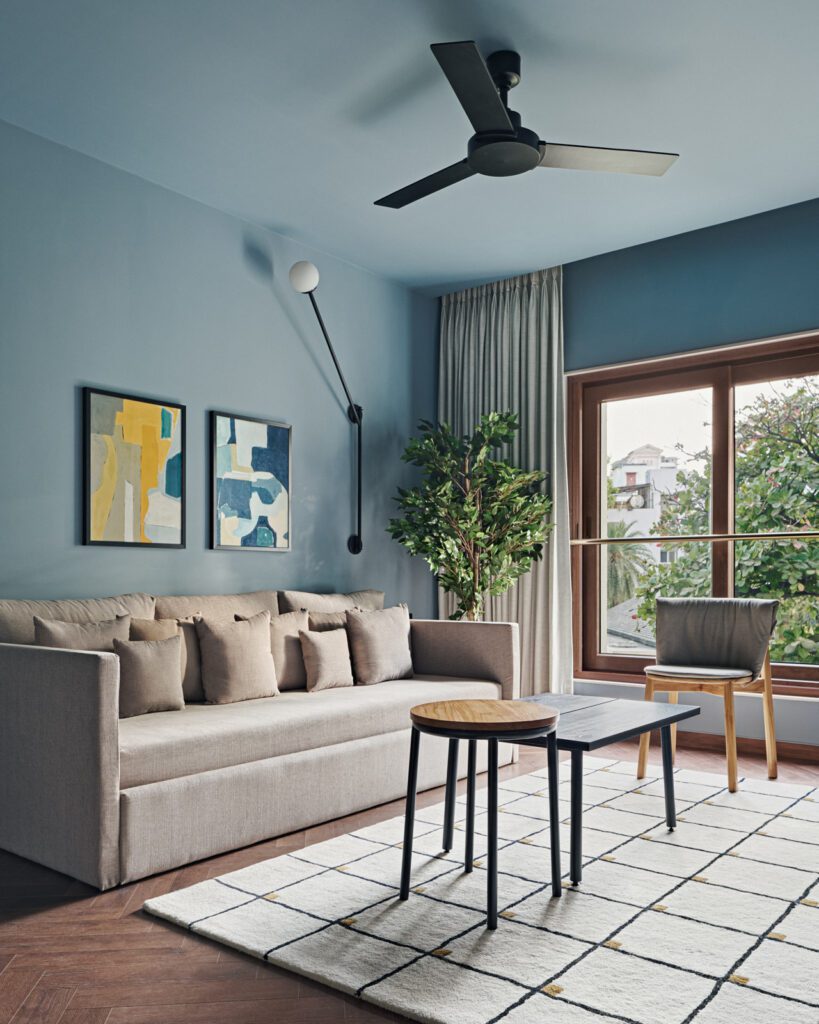
Burrowed into a greenery-laden locality of Pune, The Sylvan Home is a love letter to the leafy neighbourhood it dwells within and the innate sentimentality its inhabitants hold onto affectionately.
The word ‘sylvan’ is associated with the woods — the home’s name nods to the dwelling’s undeniable linkage with its verdant surroundings, both visually and in essence. “In the times we inhabit, I feel the lens through which we conceive and interpret luxury has drastically morphed! This home channels a sense of unrushed and grounded living, synonymous with the charm a city like Pune exudes. Each space of the home peers into views of tree canopies, enabling the site’s character to literally permeate the home’s experience. Personally, this to me is luxury redefined,” observes Aashni.
The residence belongs to former clients of the studio, making this collaboration one that was familiar yet novel with its divergent brief. Moreover, this home’s identity assumes a great eminence as it is the family’s first residence in the city, marking the beginning of their lives in Pune many decades ago.
“From being an unfamiliar landscape to now being their home, the city has witnessed our clients grow, dwell, and write many new chapters. First homes are irrevocably special. Bringing our expertise to this residence was an endeavour fuelled by joy and responsibility in equal measure! We strived to preserve the nostalgia while mapping a new journey towards a rooted and minimal aesthetic. We wished to string together an eternal feeling of belonging through the weave of mindful design interventions that felt true to the space,” elaborates Kumar.
Conceptually, the home essays the experience of slow and serene living nurtured by virtue of its primarily natural material palette. With raw wood, granite, marble varieties, and select doses of colour making a significant debut, one is instantly acquainted with the residence’s rustic-modern demeanour. However, with this home, the studio’s inherent, light, and uber-contemporary aesthetic gives way to a slightly different appeal, transforming the hierarchy of spaces with earthy influences at the helm.
The dwelling is prefaced by an immersive foyer that serves as a fitting introduction to the milieu indoors. Dark and moody in its make, the petite space highlights an impression of homecoming with its emotive materiality. “Our approach embraces the original, curved silhouette that the columns and beams assume. I’m always inspired by a site’s untainted canvas; it challenges me to work with the space’s existing DNA, and the outcome is an intervention which allows the site to breathe and be,” adds the Principal Designer. A deep veneer sheathes the walls like a second skin, echoing a feeling of a warm embrace. The textured ceiling, polished Kota floors, and terrazzo wall lights come together, intensifying the foyer’s ethos.
One steps into the airy, light-drenched living space, earmarked by a gorgeously veined, grey marble variety anchoring brown undertones. This stone courses through the communal zones, binding the expanse with a textural quality. Curated with a penchant for homegrown Indian design houses, the living is defined by handpicked pieces that endow the space with a highly diverse and adaptable blueprint.
Displaying a crossover between classic and soft-edged silhouettes, the living space demonstrates serenity and openness with its free-flowing forms. Warm tones of wood, neutral textiles, and slivers of colour in art lend the area an easeful ambience.
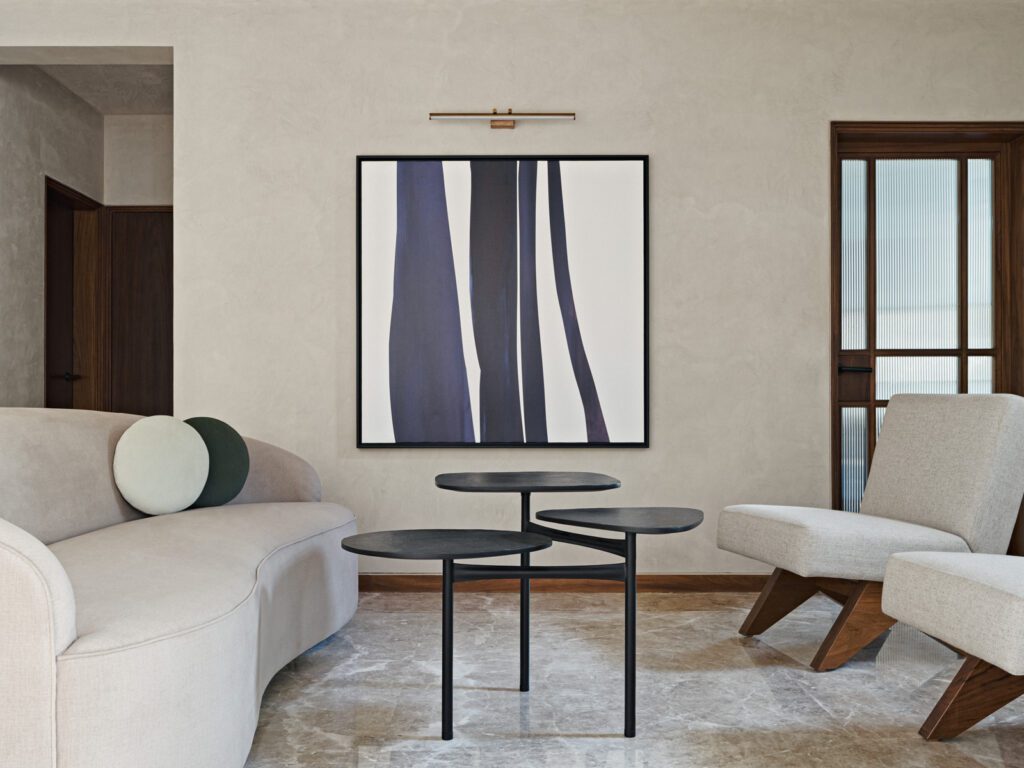
Essaying an intense symphony of materials, the dining space poses as the much-loved and inhabited nucleus of The Sylvan Home. “The original double-height volume seemed almost disjointed and awkward when we first gauged the site’s features. Hence, we recognised the need to warm up the space, bring about a cohesive aesthetic, all while maintaining the airiness of the large-hearted space,” illustrates Aashni.
The underside of the lofty ceiling was overlaid with deep, umber panelling. This allowed the space to feel more intentional in its construct. The former windows were replaced with wooden frames, harmonising the material palette while framing views of the lush, swaying tree canopies.
The dining space’s elements are an intuitive ode to the omnipresence of nature dotting the site’s context. The live-edge table, Jeanneret replica chairs, bench, and credenza poetically celebrate the leitmotif of wood and its textured disposition. Details like the shapely pendant light and ingeniously crafted artwork (made with repurposed materials from the staircase’s construction) strengthen the space’s narrative compellingly.
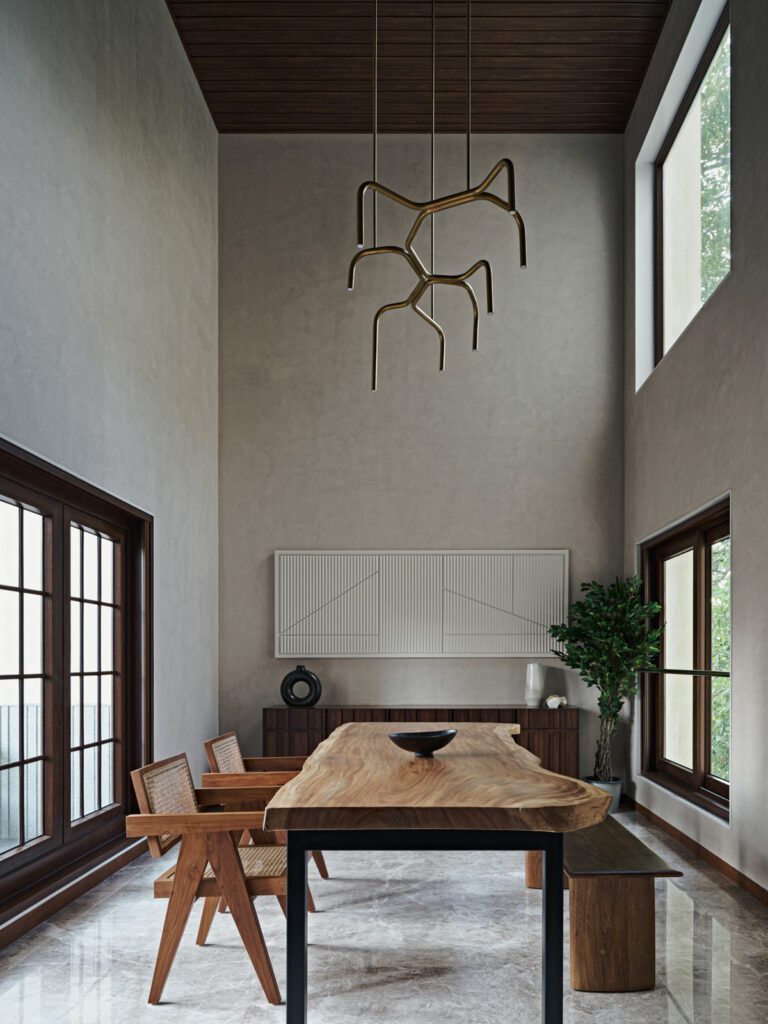
The dining shares its threshold with the terrace, conceived to be a second sitting room that allows the homeowners to relish Pune’s alluring weather all year round. The indoor-outdoor feel of the space filters through the glass-infilled doors, enabling the terrace to function as a spatial extension, especially when the homeowners don their beloved role as hosts.
Wrapped in a gritty natural stone, the edges of the double-height terrace exhibit a fluted texture, mimicking the fascia of the dining credenza. This juxtaposition of patterns and the stone’s natural patina lends the terrace a sanctuary-like persona. The wooden ceiling panelling makes its way to the outside, reinforcing the connection between the indoors and outdoors. A clean-lined sofa, woven jute armchairs, and the in-situ built stone coffee table concocts an atmosphere perfect for soaking in the views of the emerald treetops. Back inside, the den is fashioned to be an escape, headlined by a strong expression of colour. A warm, powder blue hue bathes the room homogeneously, creating a space that balances serenity and character with matched grace. The conversation space has a roomy sofa cum bed, a sleek bar unit concealed behind reeded glass, abstract art in warm hues, and a plush monochrome rug underfoot.
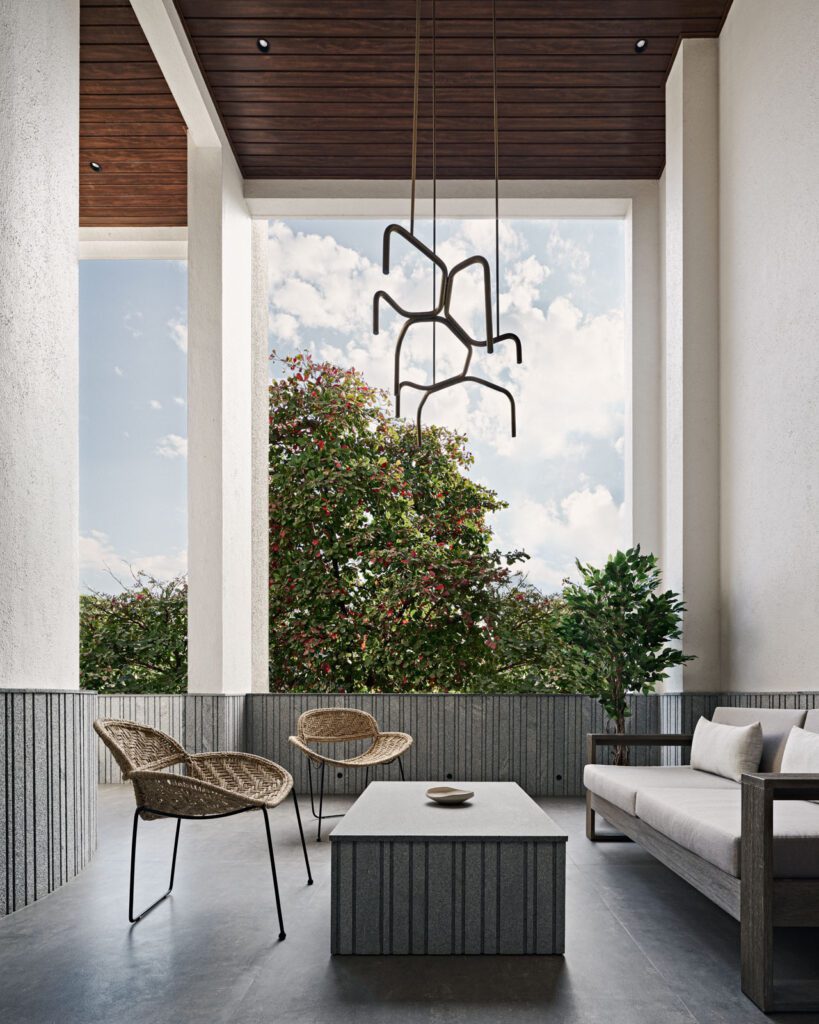
Connecting the two levels, the stairwell has been visualised as a sculptural insert, paying homage to the home’s past and present. “The curved staircase is an element we inherited as a part of the home’s original construct. The space was enveloped in a curved volume, jewelled with glass blocks that were a component of the building’s elevation. We chose to retain some design facets; it felt like a sincere way of preserving old features while making them active participants in the home’s new design identity,” explains Kumar. The staircase constructed in veined marble assumes a curved trajectory, indulging quiet luxury with its gilded brass handrails that contort as one travels towards the upper level. The fluted greige wall texture (a studio signature) enwraps the double-height volume, punctuated by the Tetris-like veil of glass blocks. The sunlight that travels inside morphs softly through the day in diffused intensities.
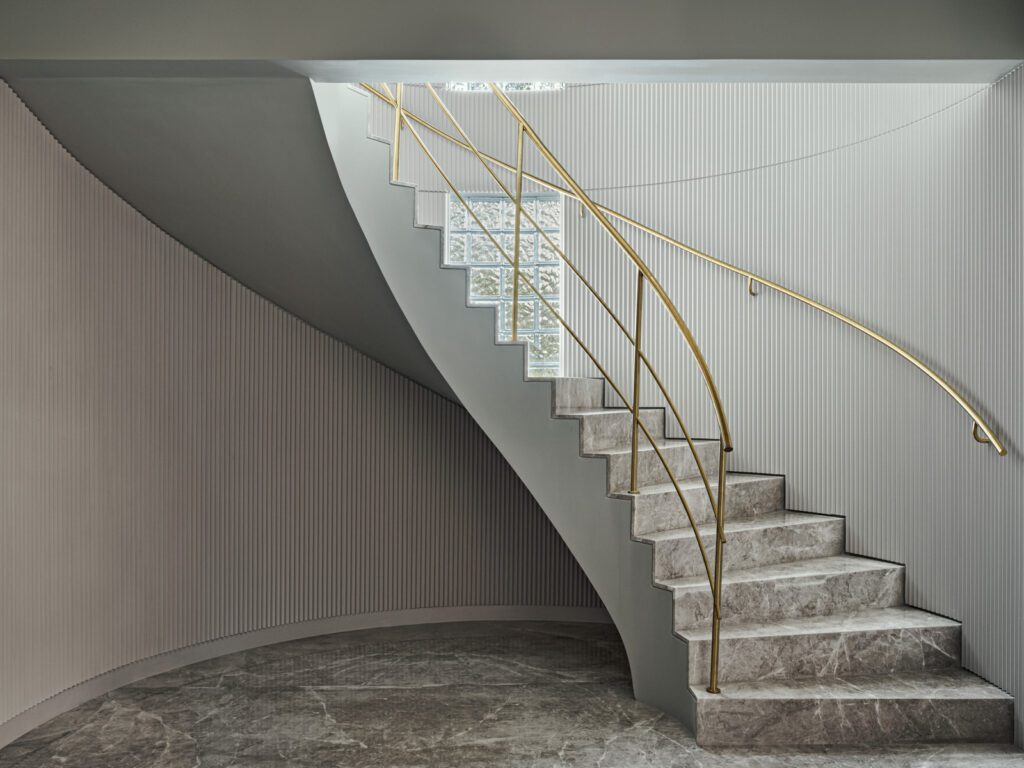
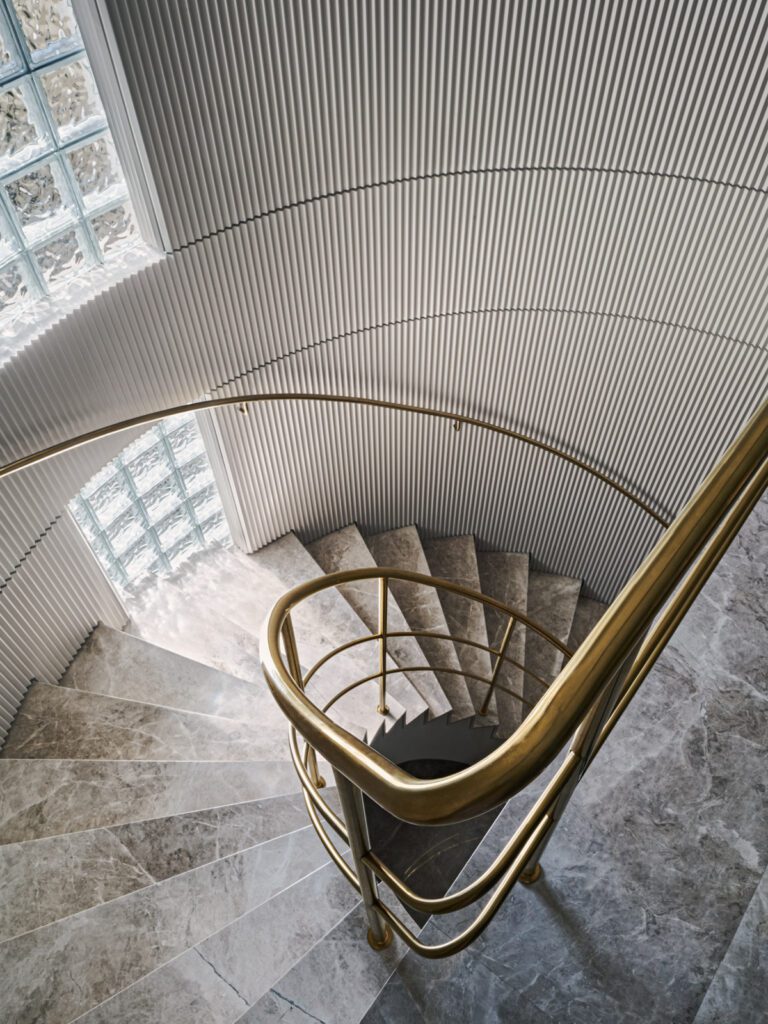
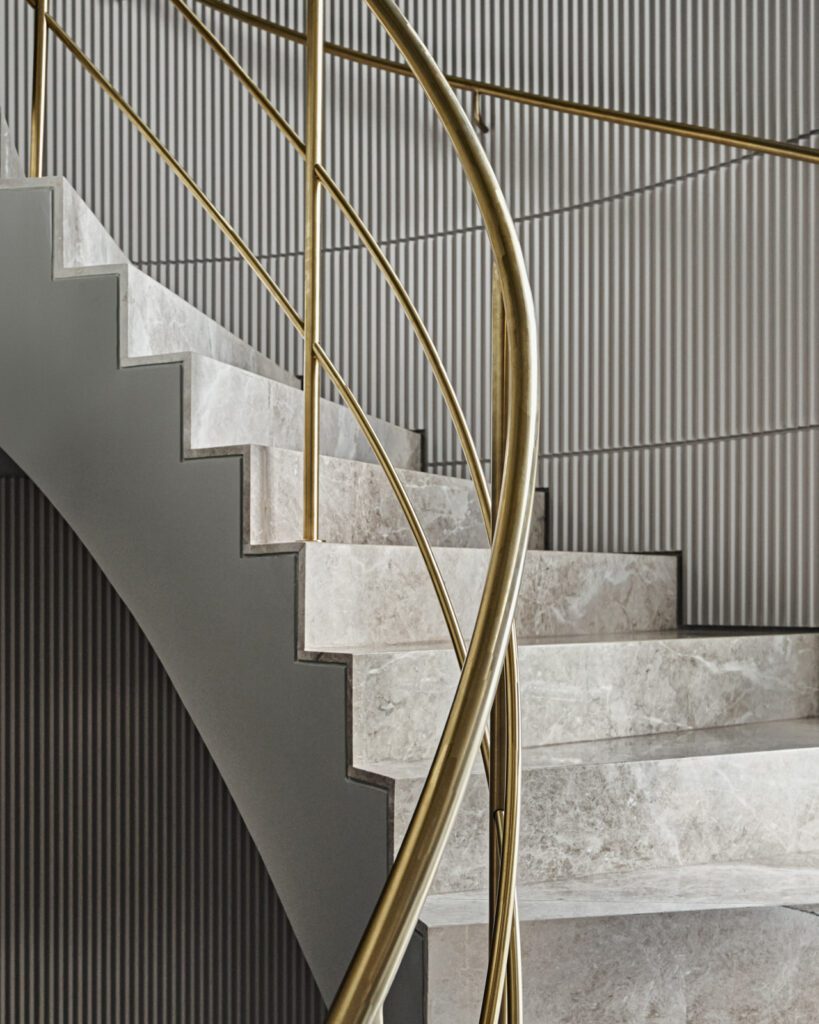
Above, the landing is demarcated by a minimalistic lounging corner by the array of windows and a home office zone on the other side. “Linear geometry defines this segment, providing the home office with an abstract storage system comprising open and concealed niches, ideal for displaying select reads and bric-a-brac. The blue-grey shade (also witnessed in the den) is the dominant colour, interspersed with wood accents that create a perception of visual depth,” she points out.
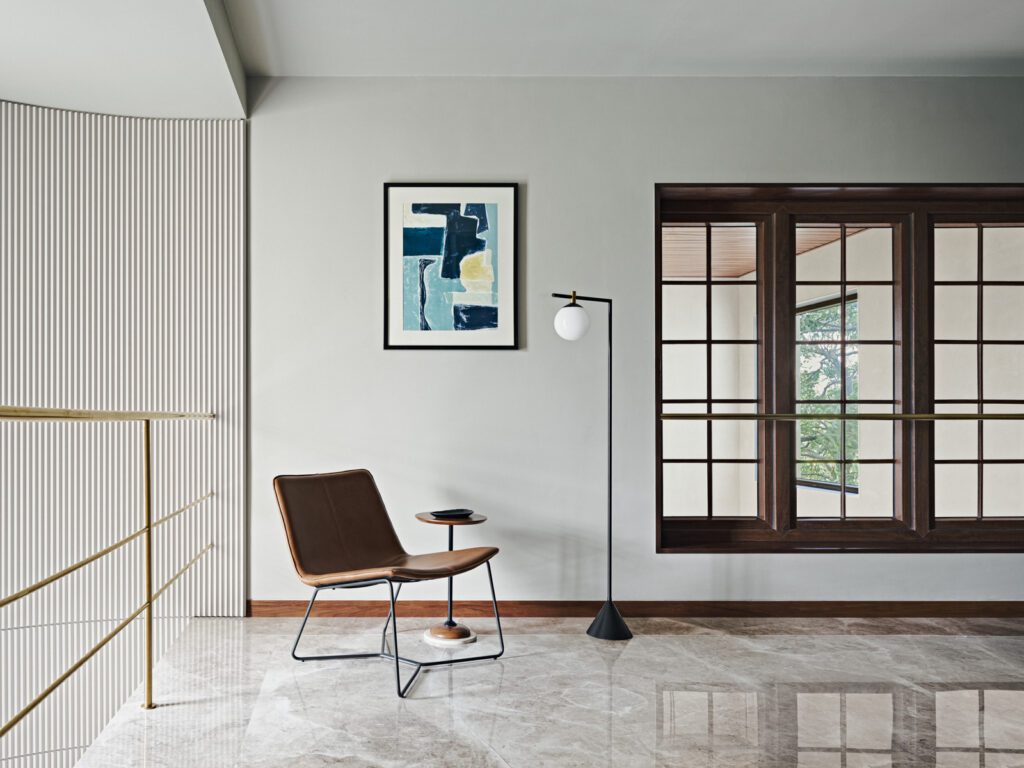
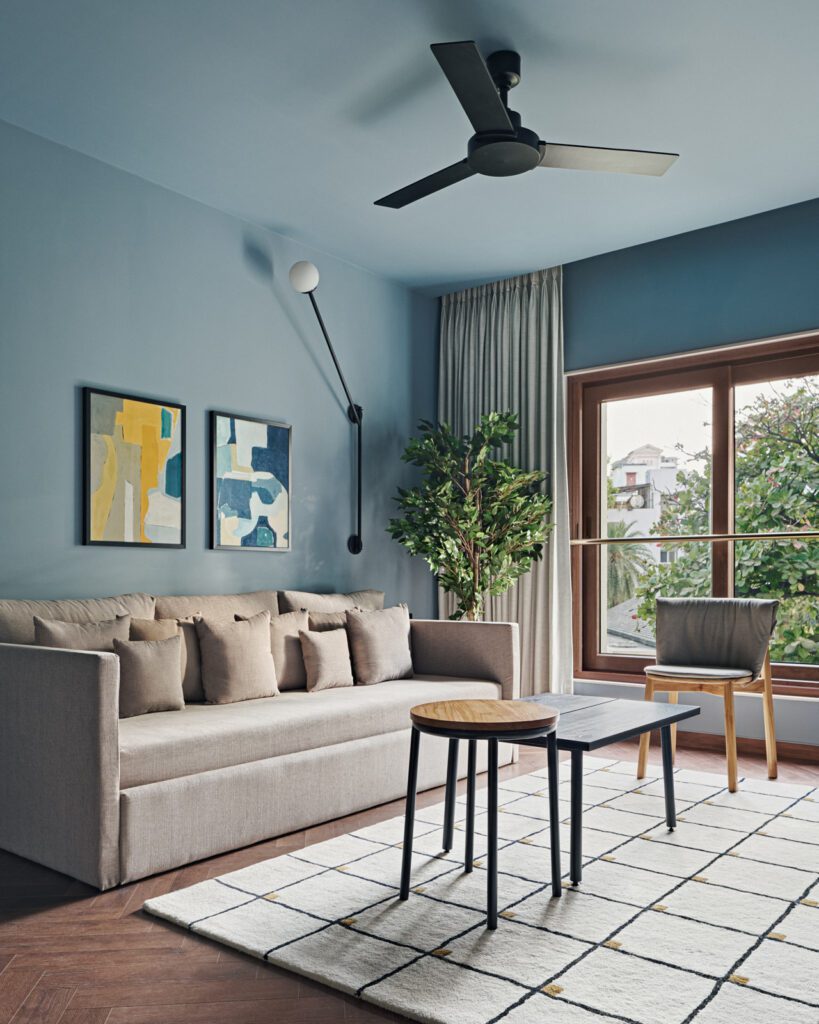
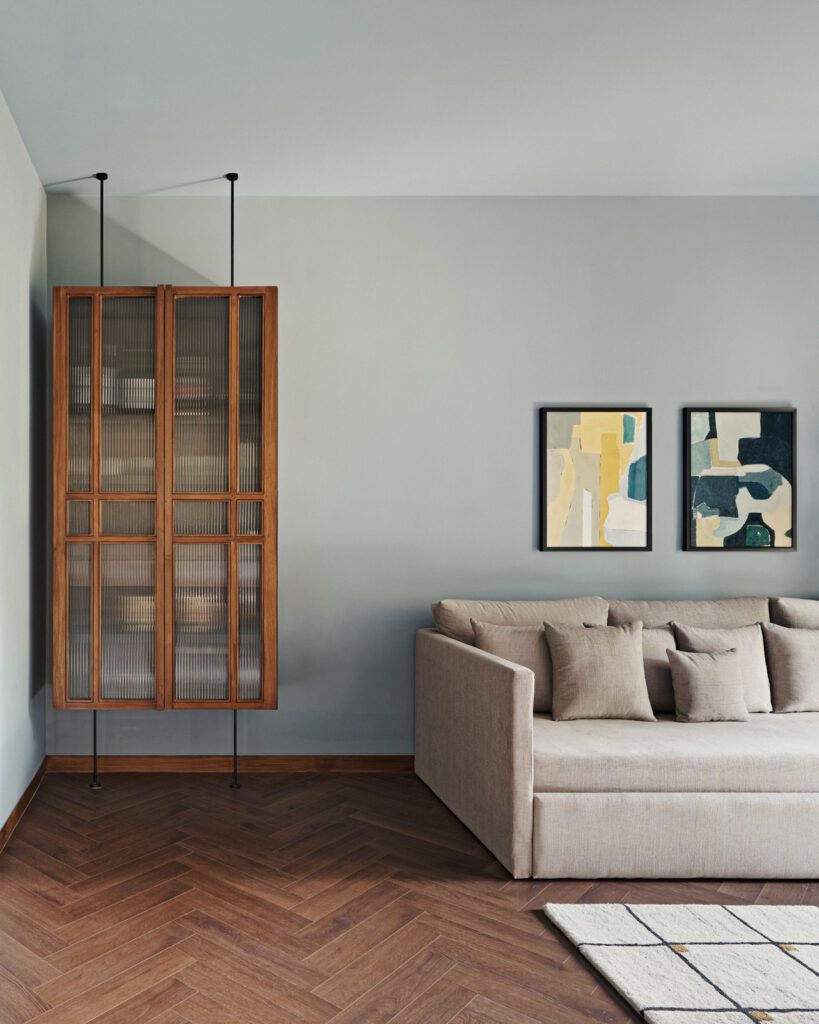
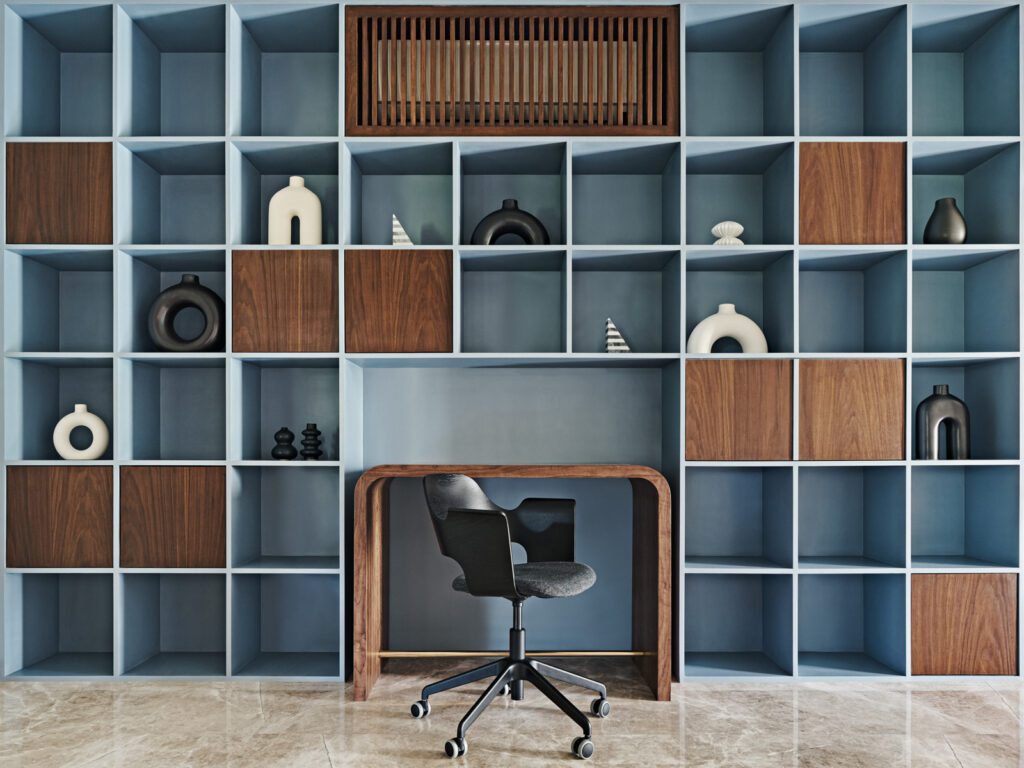
From this spot, one can gaze into vignettes of the master suite, which revels in a concoction of restraint and solitude. The wooden skirting rises to create a layered door jamb, hinting at an Art Deco pulse of inspiration. Tranquil and steeped in repose, the space masquerades as a retreat woven with dollops of sunlight, neutral hues, and texture. The resting space is composed against a panelled wall, replete with inverted scallops that lend an ingrained sense of movement to the focal wall. The ridged motif carries onto the fascia of the nightstands, underscoring the space’s palette of tangible textures and muted tones. In addition, elements like the deep sepia herringbone floors and statement brass wall sconces elevate the room’s ambience, making it an oasis for its inhabitants.
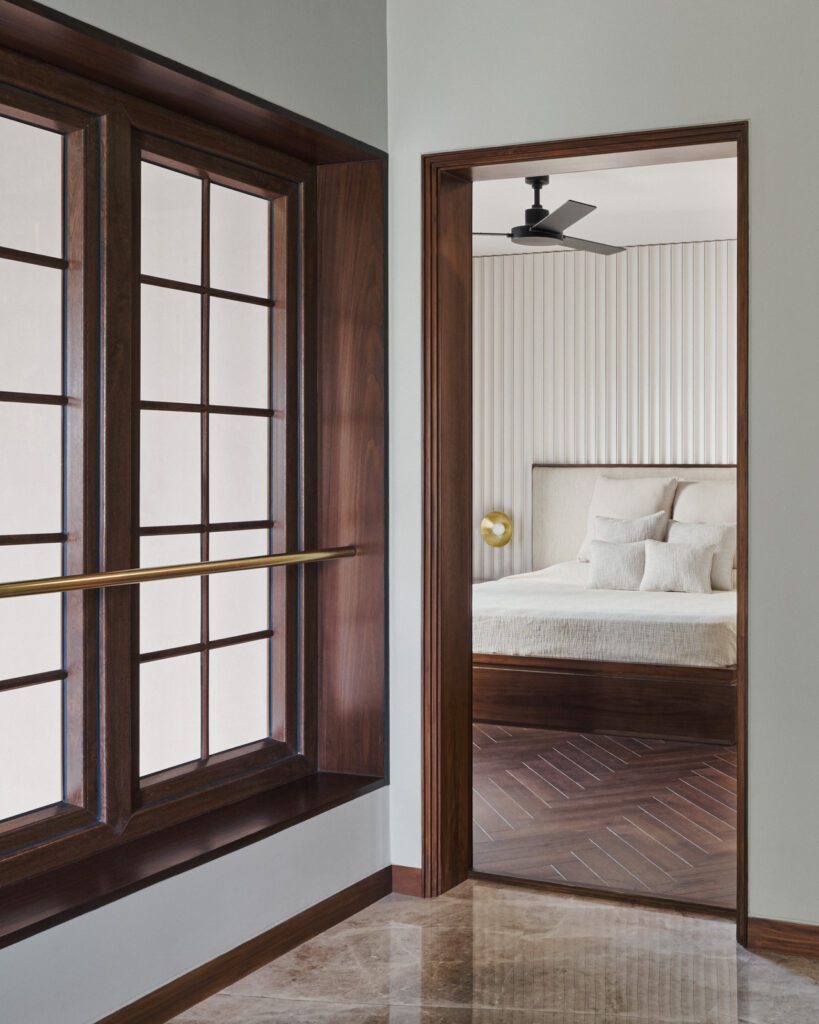
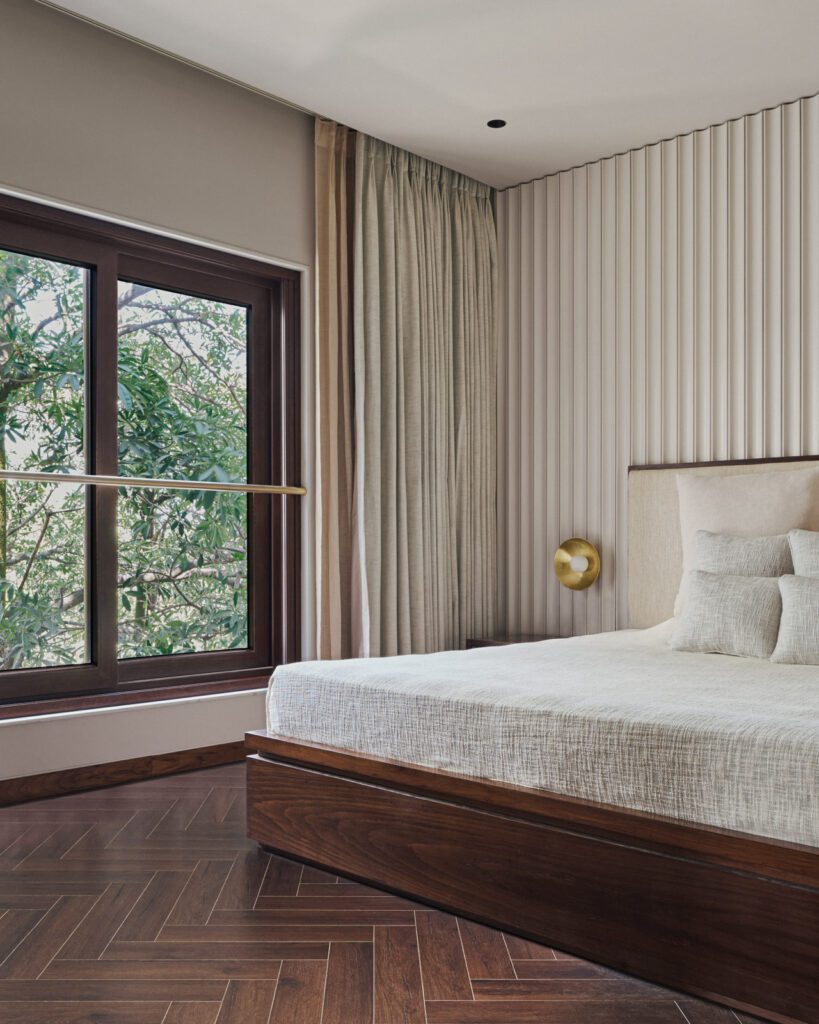
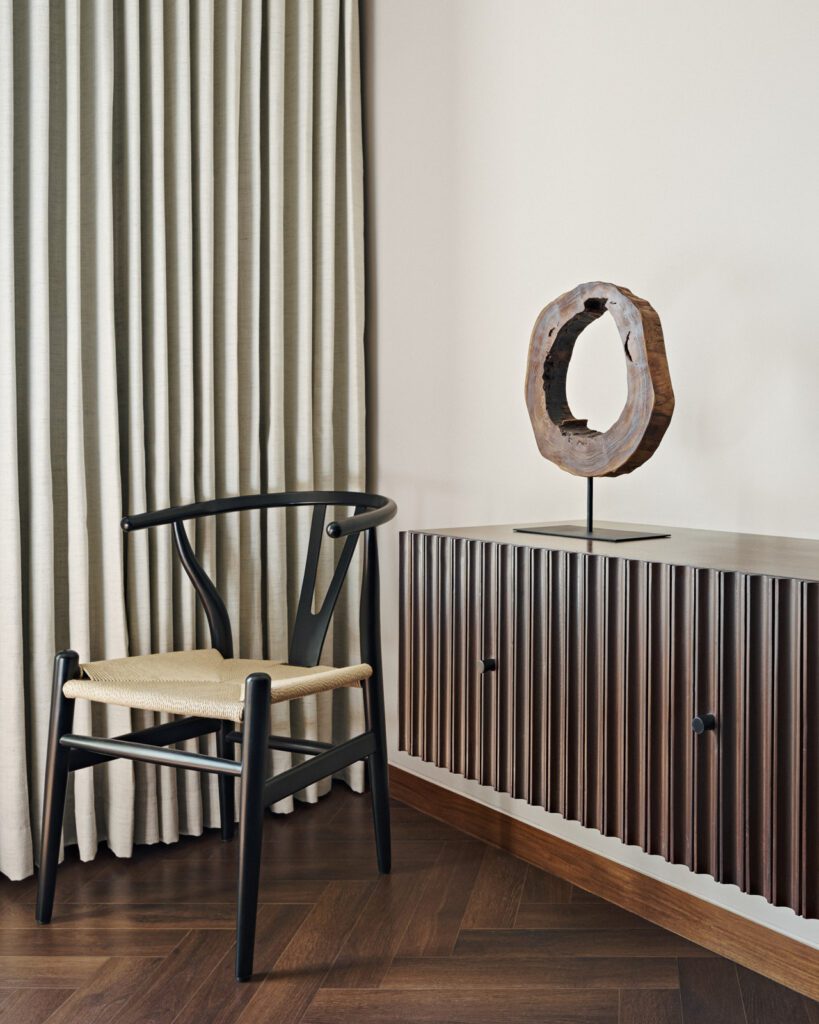
The second bedroom has been carved from the same sentiment, spotlighting the timeless union of free-flowing, zen, and nuanced spaces. The studio crafted artwork over the headboard, whereas the pedestal nightstand has been constructed on-site with surplus wood, brass, and marble.
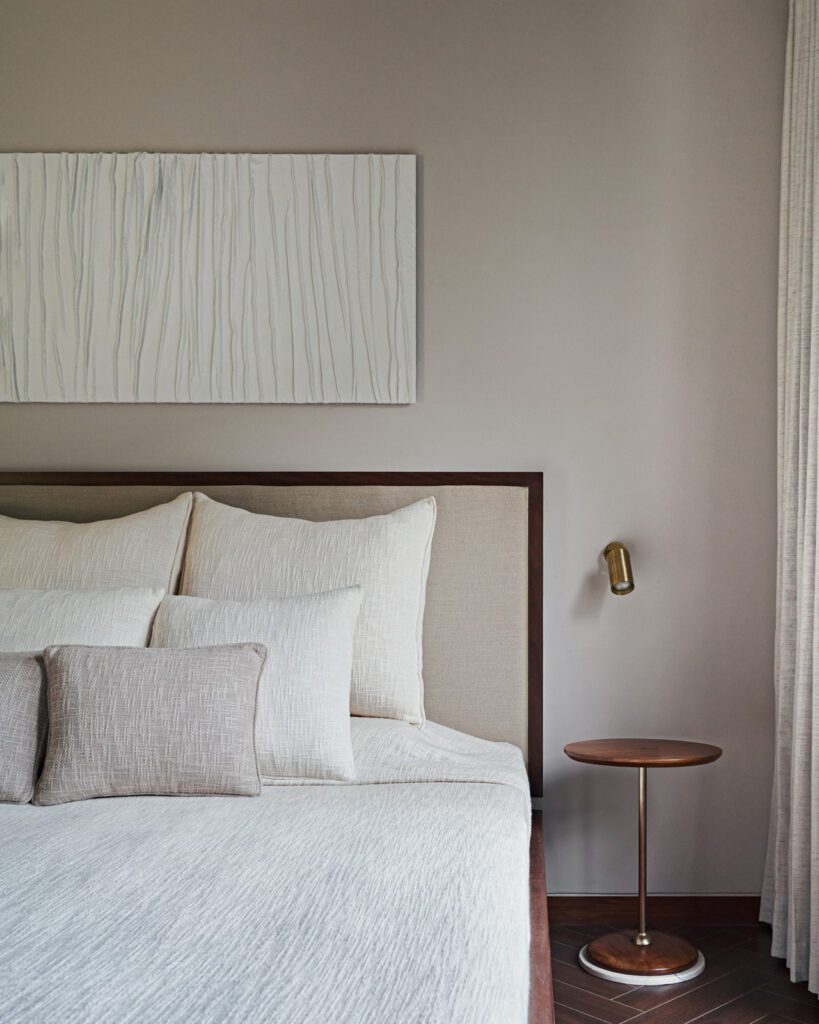
“This home has drawn us closer to nature, and its imprint on the home’s aura cannot be denied! But, more importantly, the Sylvan Home has enabled us to take an insightful step toward reinterpreting what comfort means to a family. With Indian materials and homegrown design houses shaping our vision, this residence is a cherished part of our endeavours that has emotionally bridged the past and present for a family,” avers Aashni in conclusion.

Fact File :
Project Name: The Sylvan Home
Interior Design Firm and Principal Designer: Aashni Kumar
Content Writer : Lavanya Chopra
Location: Pune, Maharashtra
Photography : Suleiman Merchant