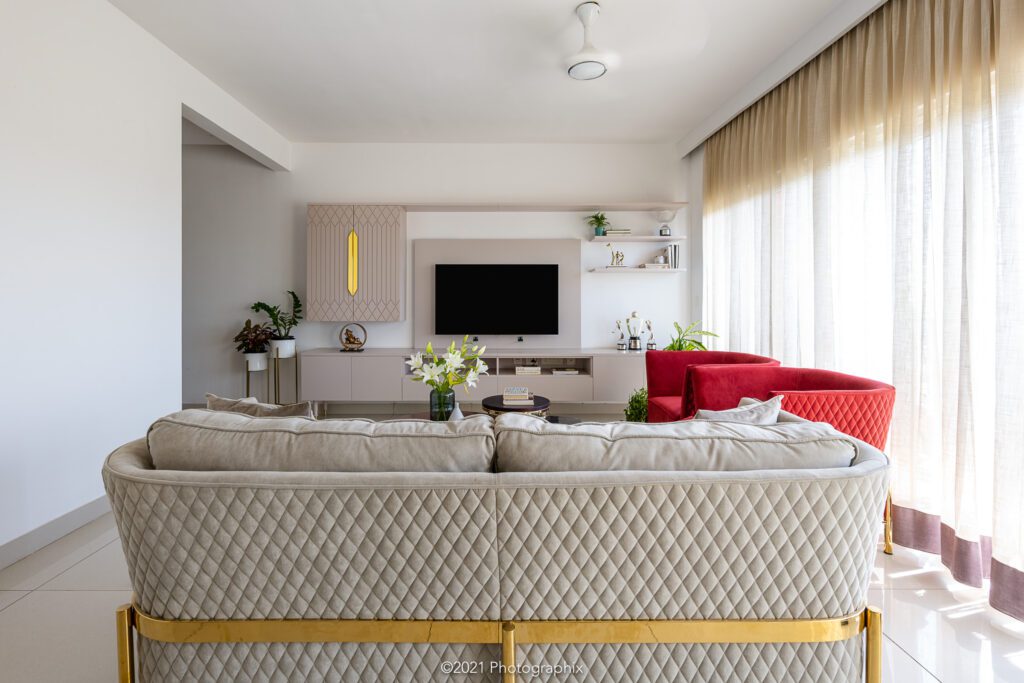
Homes in their real personas are spaces that best represent and narrate the story of those who dwell within their embrace. Devoid of being mere compositions of brick and mortar, a home weaves together the past, present, and aspirations for the future into a tangible tapestry of emotions, nostalgia, and purpose. Located within the privacy of a gated community in Bangalore’s Yelahanka, Residence B902 is a love letter to the beginnings and the promising future of Professional Golfer Chikkarangappa S, a young icon in the country’s sports realm.
“Chikkarangappa has now been a dear friend for years and having the opportunity to collaborate in such a different light was a pleasure! However, it came with the responsibility of creating a design ethos for such a close acquaintance, making the challenge a truly stimulating one. It has been such an engaging and rewarding journey that the team and I have had the opportunity to experience,” shares the Principal Architect Anusha.
The trajectory of the client’s career and his personality posed as the protagonists in the design narrative. The studio focused on creating a character-immersed home that revelled in the omnipresence of colour and pattern, creating a bold and dynamic abode that is an organic extension of his disposition.
“The client’s inspiring personal and professional history was the guiding force that we hoped to reflect in the design DNA of the dwelling. From a caddie on the golf course to a pioneer in his sport, his way of being and his unique vision for his very own sanctuary were at the nucleus of our ideation processes,” adds Project Architect Yoshitha.
Spread across a multitude of unprecedented lockdowns, Residence B902 was moulded into being with a penchant for personalised details, genuinely embodying the omnipresence of bespoke design. “The brief was coherent and open-ended in terms of its interpretation. An oasis for him and his loved ones, the home had to be forthcoming in its essence while exercising restraint to strike a balance,” elaborates Anusha. A sense of calm surges through the communal and intimate spaces of the home, united by vibrant elements that dot the zones in the form of custom-made furniture, gilded accents, vivid wall finishes, and intricate details. The apartment reveals itself in the form of a quaint foyer, minimal in its character yet impactful in its presence. The fluted treatment of the grounding console emanates a sense of lightness with its ivory-taupe hue, layered with curios. The vignette is crowned by a gold-framed mirror by Mirrorwalla, which matches the aureate tone of the console’s hardware. The presence of the mirror further elevates the visual expanse and light within the otherwise narrow passageway.
The apartment reveals itself in the form of a quaint foyer, minimal in its character yet impactful in its presence. The fluted treatment of the grounding console emanates a sense of lightness with its ivory-taupe hue, layered with curios. The vignette is crowned by a gold-framed mirror by Mirrorwalla, which matches the aureate tone of the console’s hardware. The presence of the mirror further elevates the visual expanse and light within the otherwise narrow passageway.
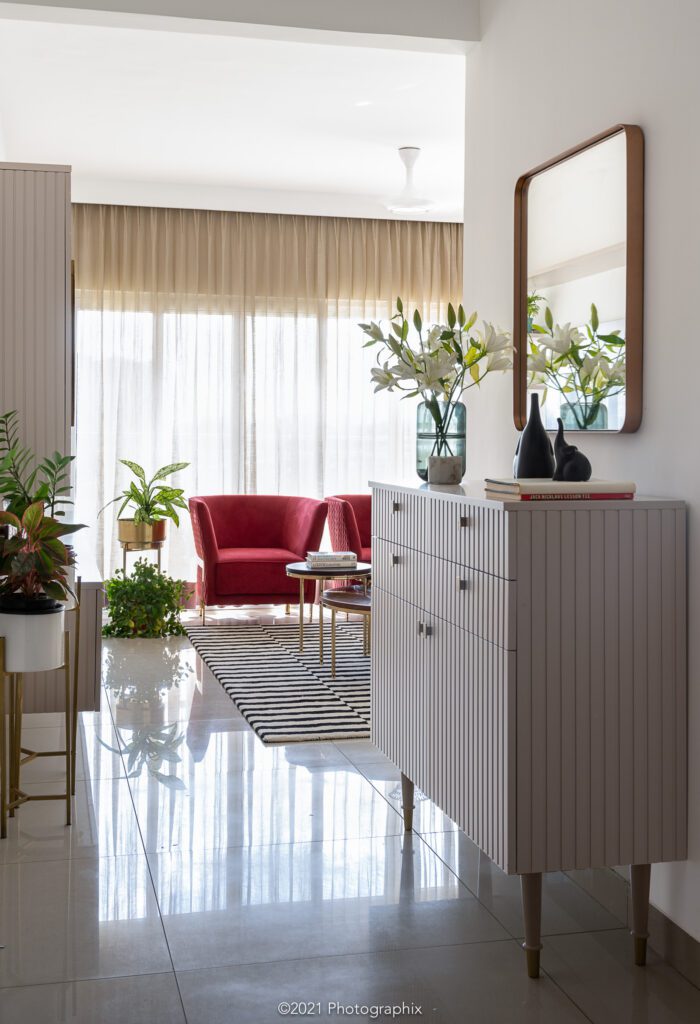
Reigning over the heart of the home, the living area allows the concept of ‘less is more’ to become the undisputed frontrunner! Speaking of the space, the Architects share, “The living area is the core communal zone within the blueprint, enabling the client to truly indulge in his love for hosting. In addition, the open-plan layout allows this area to meld with the dining and open kitchen functionally, creating an interactive dialogue amidst zones.”
The larger wall of the living is punctuated with an array of sliding glass windows, allowing generous doses of sunlight indoors through the veil of sheer beige curtains sourced from Floating Walls Furnishings. The broad canvas of the space was kept neutral, cohesively introducing intentional accents of hues and patterns.
The seating zone is earmarked by a monochrome geometric rug by HummingHaus, atop of which a greige sofa and duo of scarlet suede armchairs by Ovion Lifestyle are placed. The rear of the couch has been embellished with diamond tufting, creating a softer visual from the perspective of the adjoining dining area. A cluster of circular coffee tables anchors the zone, underscoring the hints of gold that make an extended cameo in sculptural planters, furniture silhouettes, and hardware. Finally, the wall hosting the television has been imagined as a collage of open and concealed segments, ingeniously incorporating a dedicated prayer nook behind the lacquered grooved shutters.
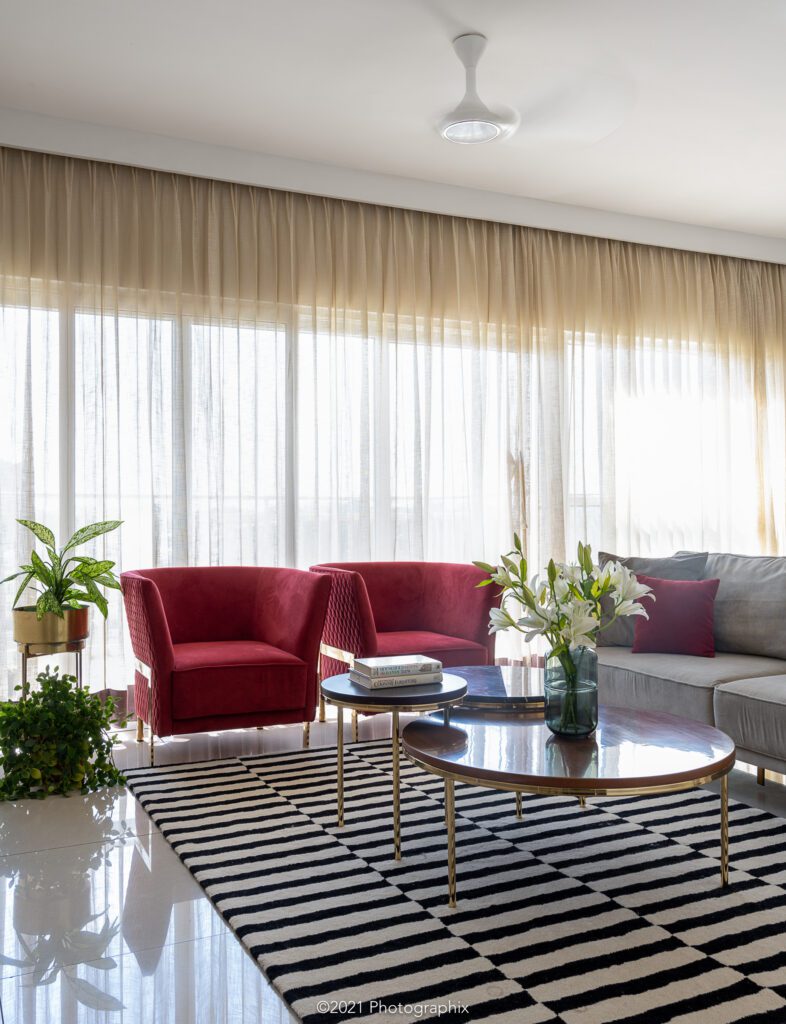
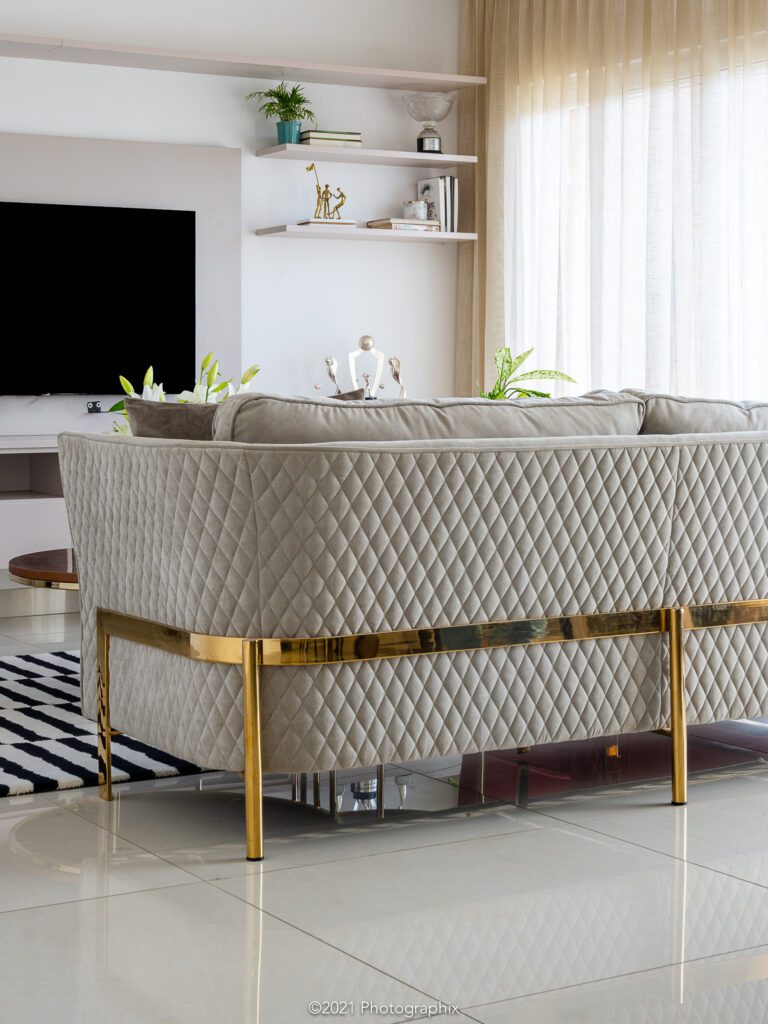
Engaged in a dapper mix of delectable deep hues and gilded tones, the dining area presents a modern homage to colour and suave sensibilities. The six-seater dining table is composed of a greyish-black glass countertop mounted over a sleek gold-tinted base, paired idyllically with steel blue-upholstered chairs.
“The intent in this space was to honour nostalgia quietly. We’ve repurposed Chikkarangappa’s old golf clubs, lending them a new lease of life. The upcycled clubs have been rendered in a brass finish and are embedded into the backrest of the chairs. It makes for truly personalized pieces that carry feelings of sentimentality in the form of what he holds closest to his heart,” explains Anusha. Tucked away in a recessed niche, a built-in bar console has been conceived in the overruling colour scheme of the zone, finished with grooved shutters and gold hardware. A set of two abstract pieces of art acquired from Calcuttan grace the space, reiterating the modern aura that presides over the zone.
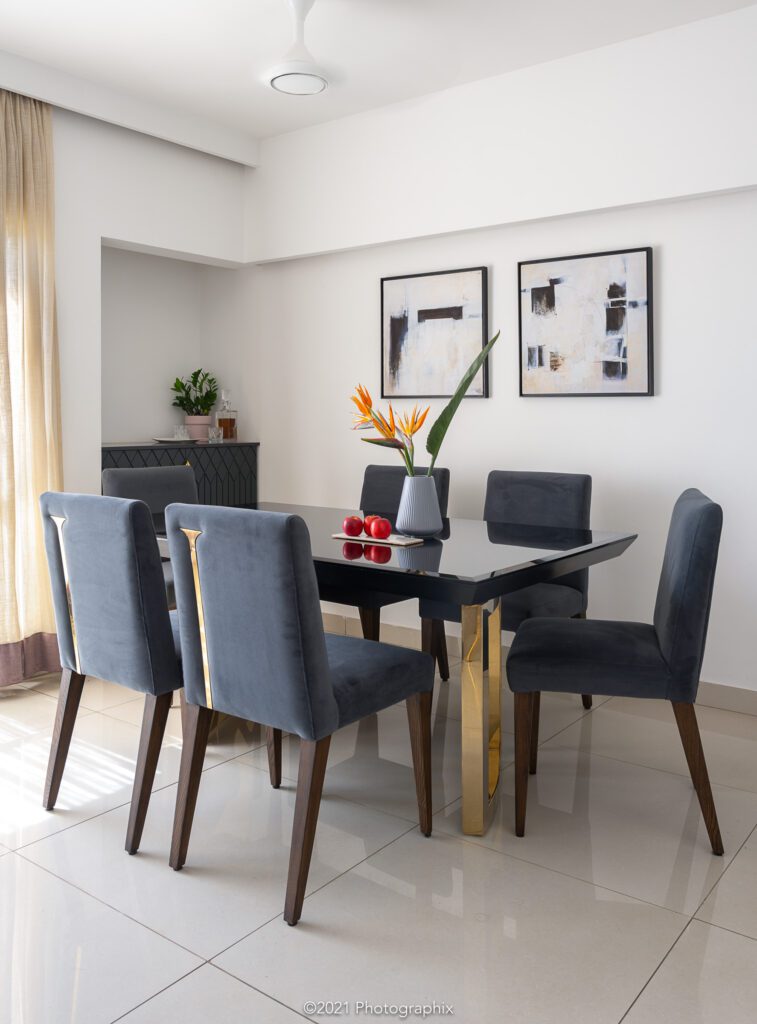
Pragmatic and petite, the kitchen at Residence B902 is the quintessential size for the client, addressing every conceivable need. The galley style kitchen is created with an apparent spaciousness, manifesting in the form of light-hued cabinetry and the omnipresence of natural stone. The fluted overhead and shaker-style under-counter millwork are swathed in a neutral white coupled with understated brass hardware. The entwined veins of the marble traverse the slabs and travel onto the dado, interspersed by delicate brass inlay, creating a perception of uninterrupted continuity.
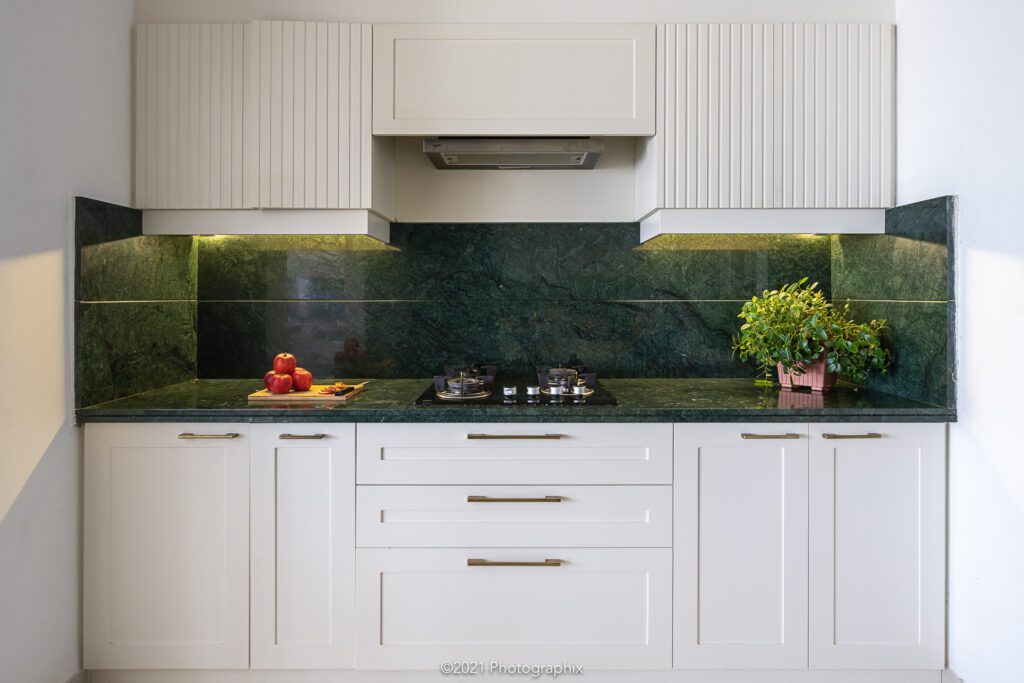
One of the bedrooms within the layout was converted into a walk-in closet in keeping with the client’s avid passion for collecting exclusive apparel, sunglasses, and shoes. “We envisioned bringing about a curatorial spirit into the space wherein the items in the walk-in closet were not mere objects. Instead, the client’s extensive collection was viewed as pieces that could be on display, celebrating his relationship with these prized possessions and additionally enabling ease of everyday access,” recalls Yoshitha.
An overarching dominance of the colour white is evident within the space, only to be dramatically interjected by an avant-garde floral wallpaper anchored by a blue hue. The statement wallpaper sourced via Home Stories claims the ceiling whole, lending it a certain visual edge, luring one’s sight ever so subtly towards the volume of the space. A lapis blue island console flanks the area, strategically placed to face the full-length gold mirror.
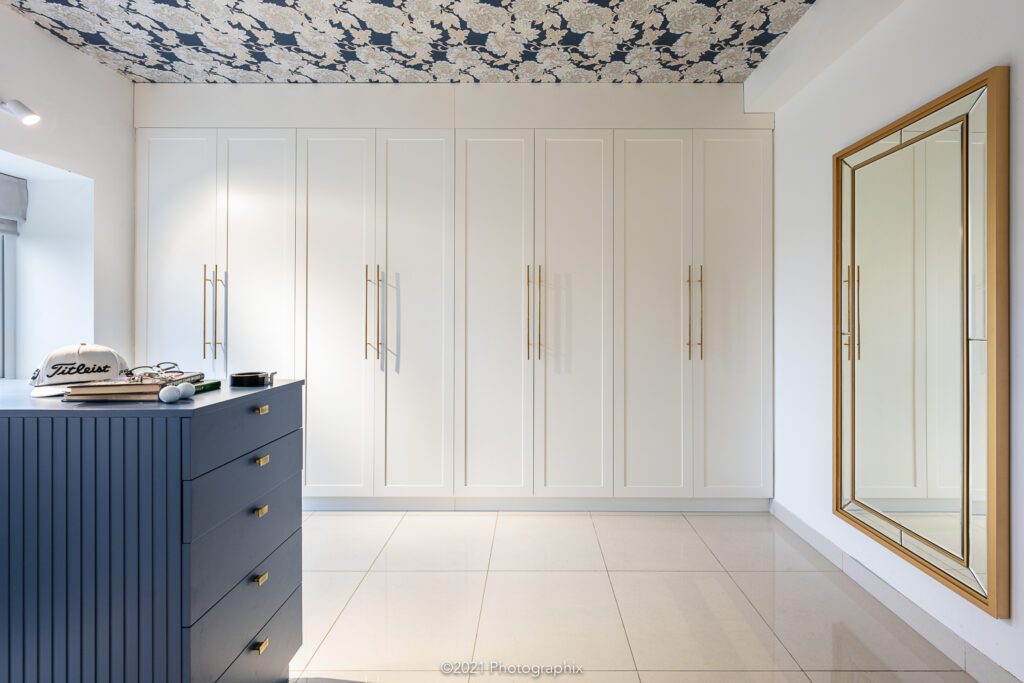
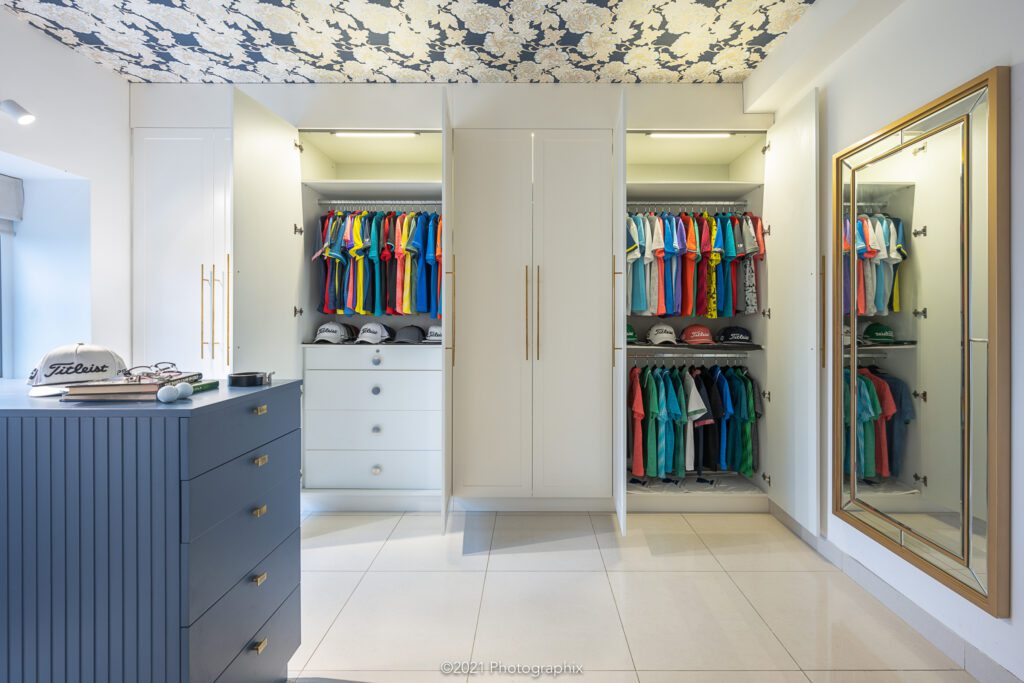
With a whimsical and almost transportive appeal, the guest bedroom is a sanctuary for its inhabitants. The focal wallpaper in tints of yellow and green depicts oodles of lushness, framing the resting space vivaciously! The grey upholstered bed sits snugly amidst a pair of scalloped-face nightstands in a sage green hue; the coalition of these colours creates tangible zen within the bedroom. A similar design narrative comes through in the closet niche, portrayed through the wardrobe’s hue and shutter treatment.
A console hugs the perimeter of the opposite wall, peppered with bric-a-brac, indoor greens, and an abstract watercolour gallery wall that seems inspired by the identity of the room. Tranquil nooks make their presence felt in various corners — the light-filled bay window and sumptuous reading corner by the metallic floor lamp are evidence of the same.
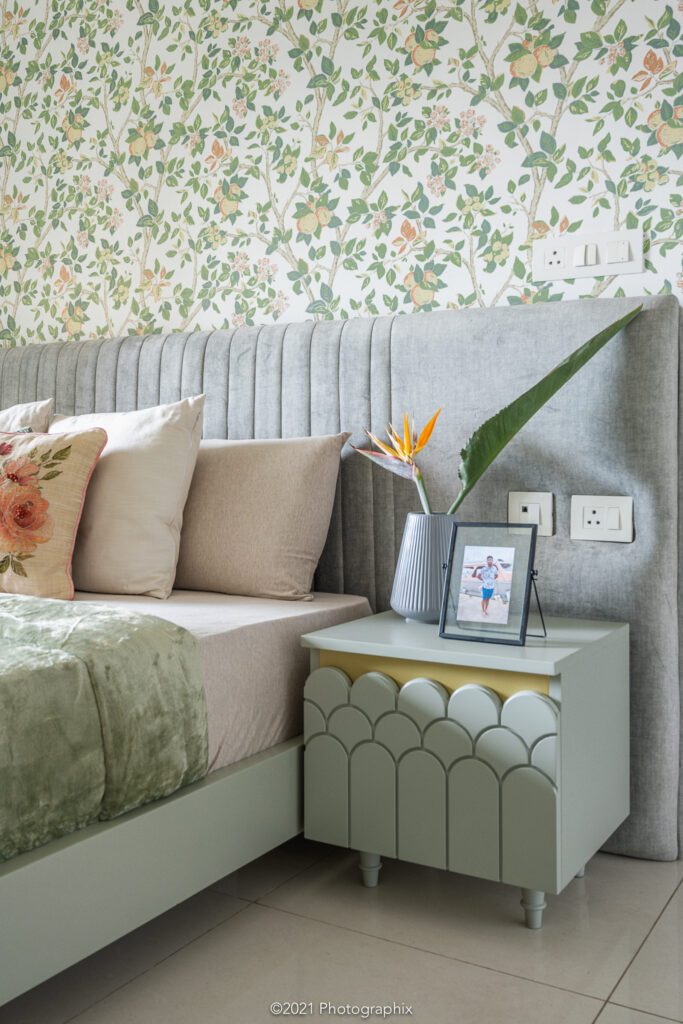
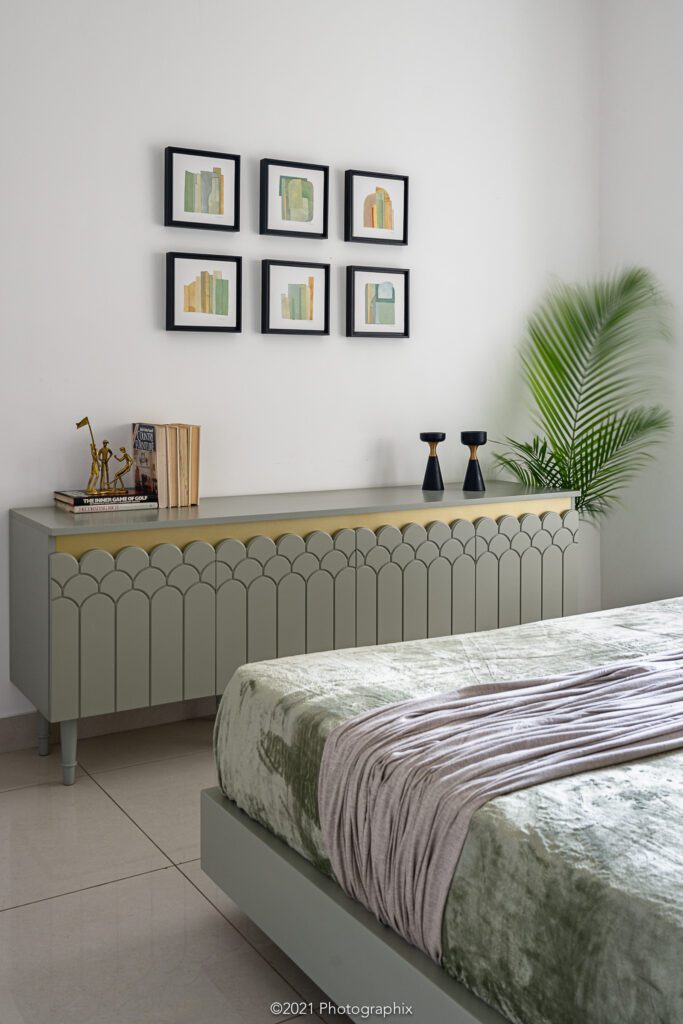
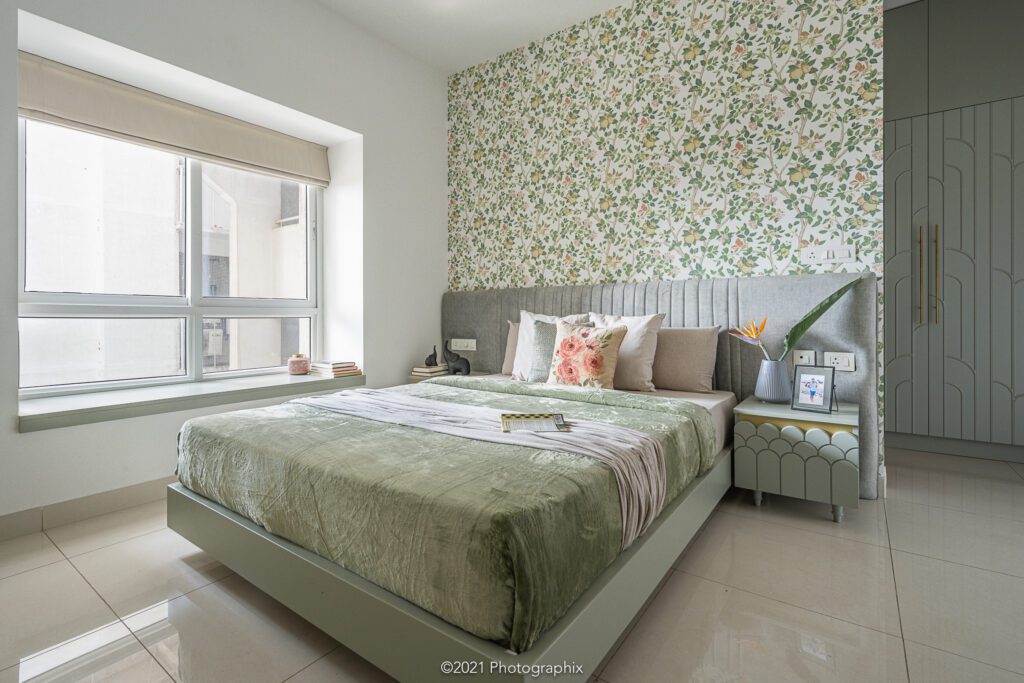
Dabbling in a refreshed juxtaposition amidst masculine and feminine influences, the ensuite master at Residence B902 is a haven for its inhabitant, creating a grounding space for him to unwind and rejuvenate when not on the golf course. The scheme of colours navigates a poised balance amidst pastel blues and pink, resulting in a minimalist room the end-user desired from the get-go. Reflecting on the design journey, the Principal Architect says, “The wallpaper bordering the enveloping walls of the bedroom is a dainty choice; the imagery imbues a sense of serenity with its nature and avian-inspired print upon the monotone powder blue. Furthermore, the visual lightness of the wallpaper allowed us to use it symmetrically, creating a sense of movement and interest within which the space has been imagined.”
The furniture here is an organic extension of the pared-down space. The fluted headboard is accompanied by double-tiered nightstands in the resting area. The central window seat commands the interiors, promising verdant panoramic views of the Garden City to its inhabitant. The built-in window seat cantilevers across the wall on one end, creating a functional desk that ultimately culminates into a wardrobe.
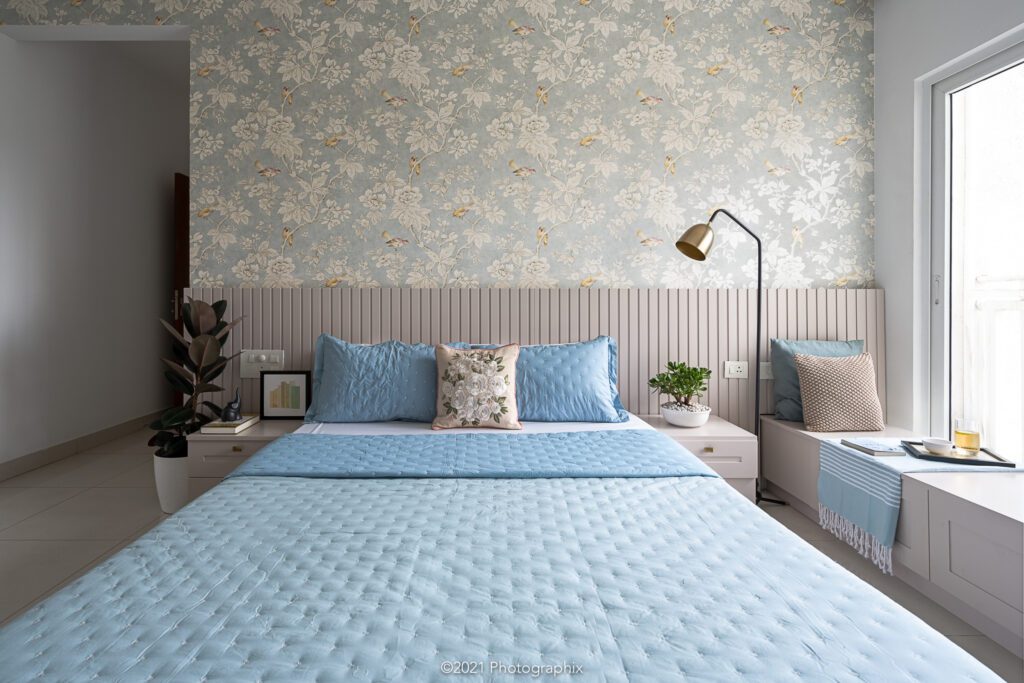
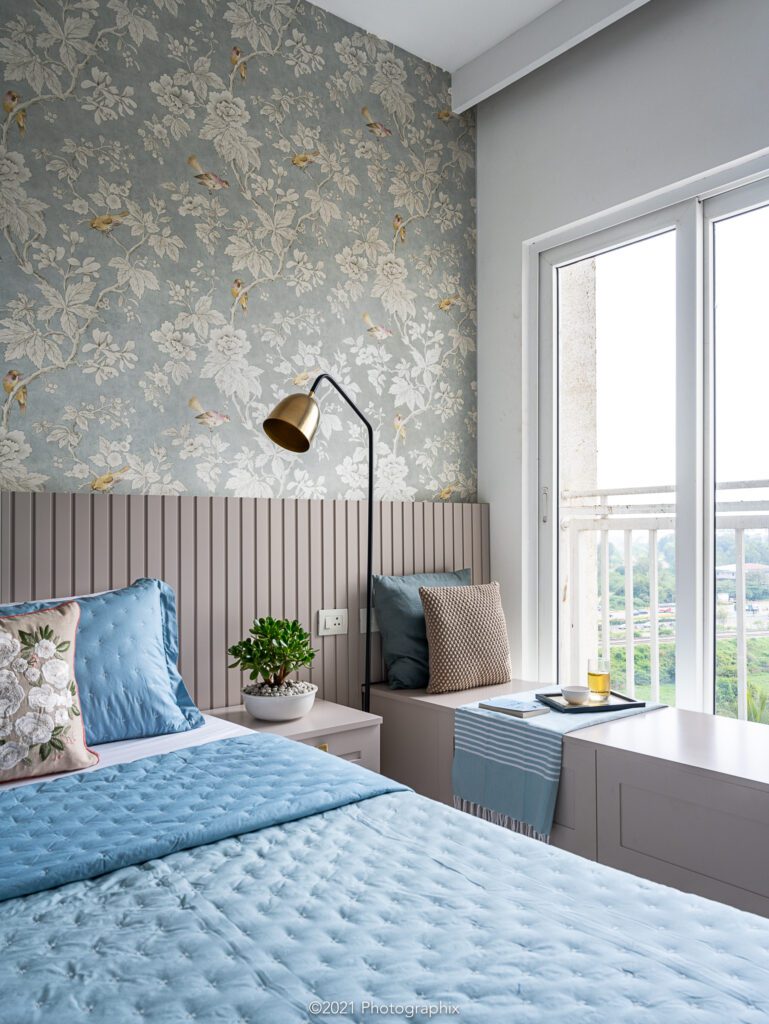
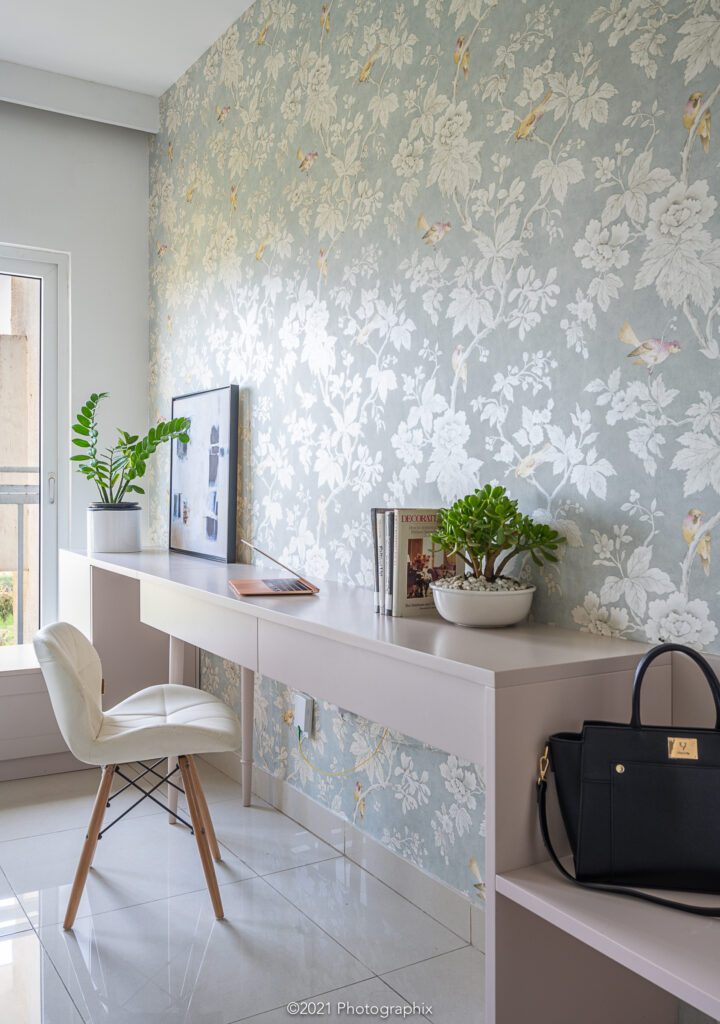
“Designing this home for our client has been a profound journey for us at Atelier-108! Chikkarangappa has been our inspiration and a collaborator in the truest sense of the word. Knowing that he feels at home, comforted, and inspired in this space is the only testimonial that matters,” summarise the Architects. Residence B902 is an honest reminder of a home’s physical and emotional role in the life of those who live within it. It tugs at the strings of memory, paving a newfound path towards renewed beginnings.
Fact file :
Project Name : Residence B902
Location : Bangalore
Area : 3BHK – 1,300 Square Feet
Architecture Design Firm : Atelier-108
Principal Architect : Anusha Arun
Design Team : Ar. Yoshitha VK
Text Credit : Lavanya Chopra
Photography Credit : Parth Swaminath (Photographix India)
Styling Credit : Alisha Memon (Stylephix-Interior Styling Co)