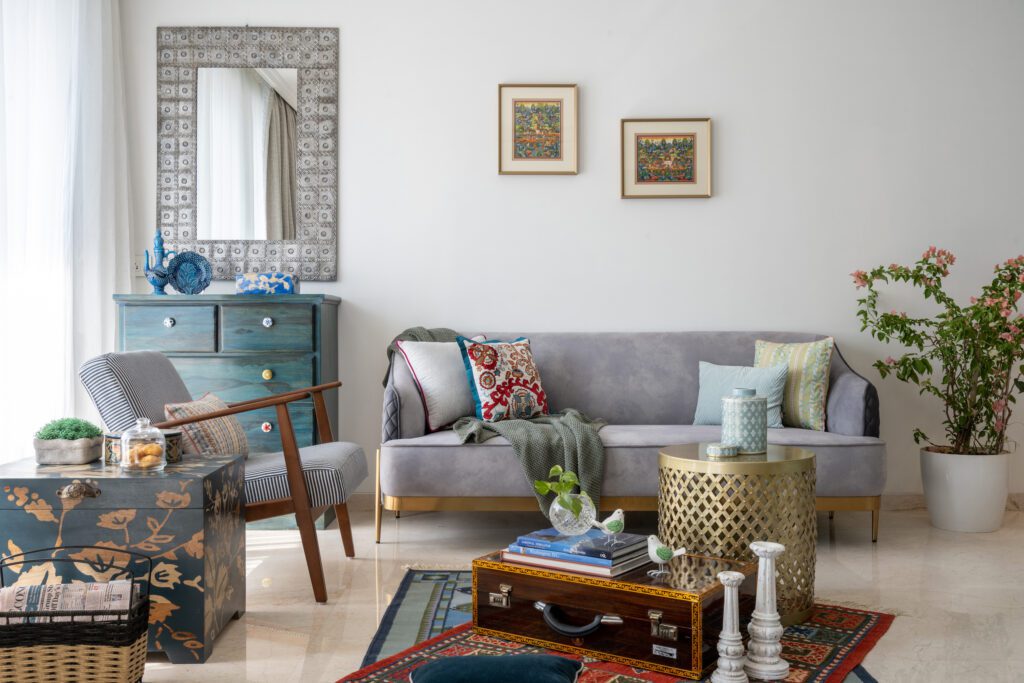
Nestled in the lively environs of Goregaon, Mumbai, this modern 3BHK home is a sight to behold. Drawing inspiration from tropical modernism and the verdant Arrey forests that surround it, the design seamlessly blends with the lush greenery. The homeowners desired a calm and neutral space without any loud or flashy elements. The team at VRCS kept their personalities in mind and created a distinct, cool, and soothing space that reflected their love for niche accessories gathered during their world travels.
The 1300 sqft area is designed to optimize space utilization with minimal furniture. The tranquil ambiance is created with a play of whites, greys, and pastels. The elegant ornate cornice running throughout the house, painted in the ceiling color, adds a touch of sophistication to the space. As one enters the house, the calming effect of the main door, with its paneling and greenery, sets the tone for the rest of the space. The living room showcases a lush velvety purplish-grey sofa with intricate stitch work on the side arms, along with a couple of mid-tone wooden armchairs with striped fabric seat and back. The chest of drawers and a rustic gold table with a harmonium case center table add character to the space, and a rug on rug concept below ties the elements together.
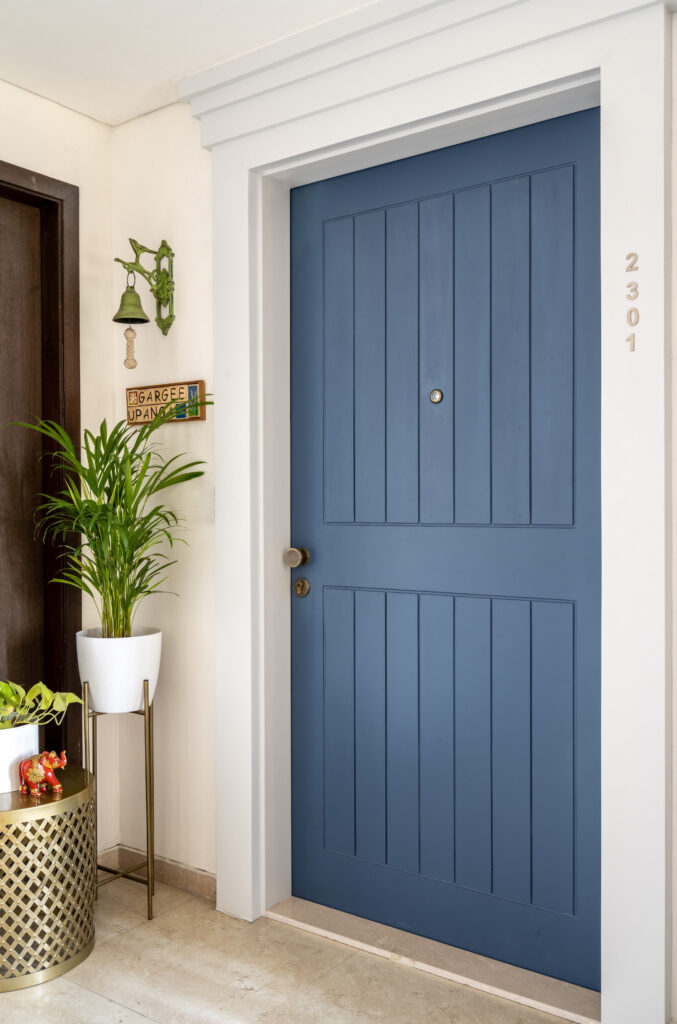
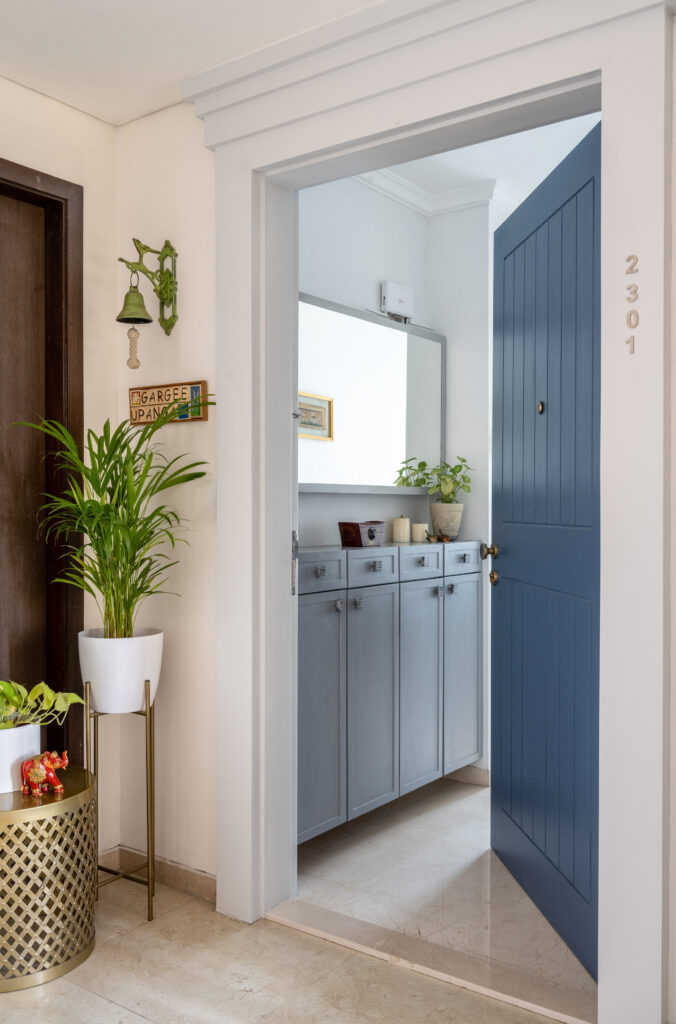
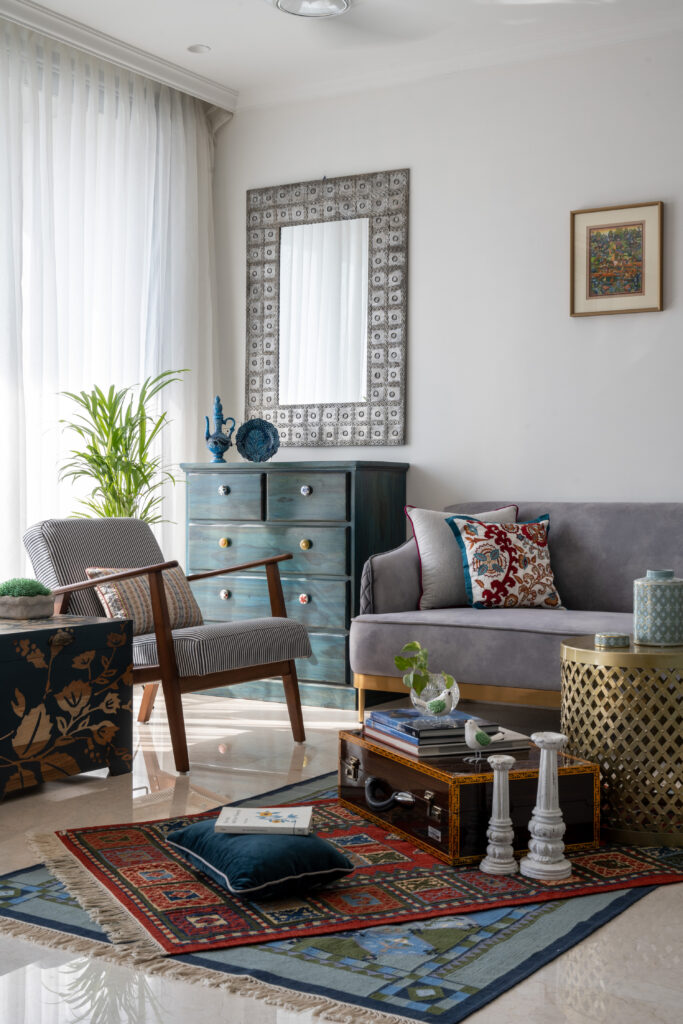
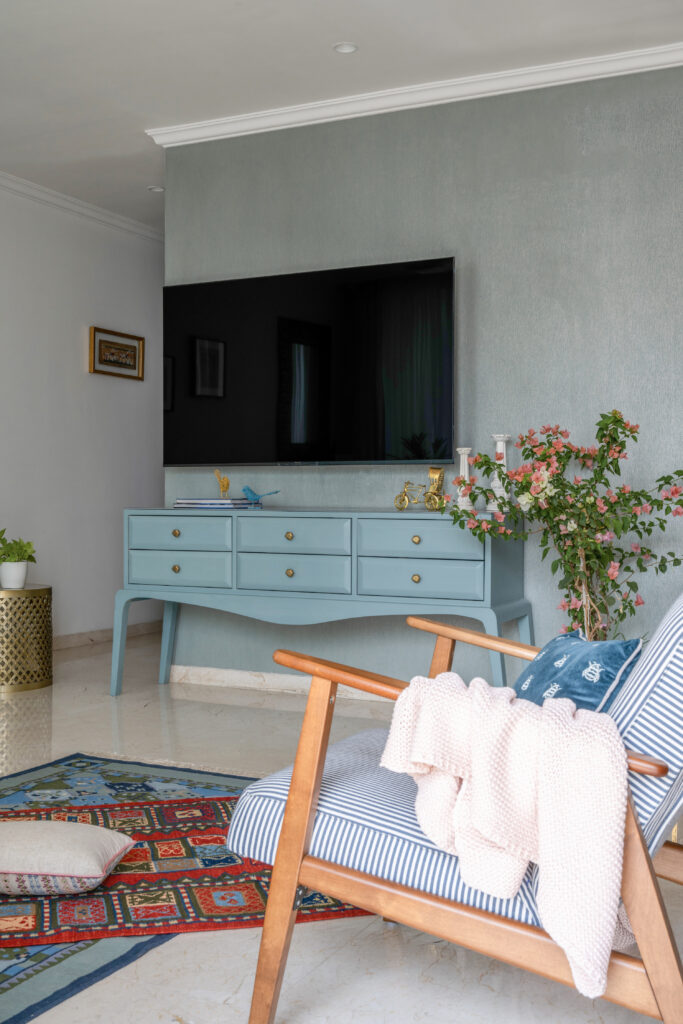
The dining area is a harmonious blend of modern touches and subtle colors. The custom crockery cum bar unit, with its bold color choice, is the favorite corner of the living room for the owners. The TV unit, a neutral and elegant piece of furniture, is kept ahead of the highlighter gold and pastel blue wallpaper, with asymmetrical gold knobs on the drawers adding a touch of luxury.
The passage leading to the three bedrooms is adorned with sweet memories of the homeowners, creating a nostalgic and welcoming ambiance.
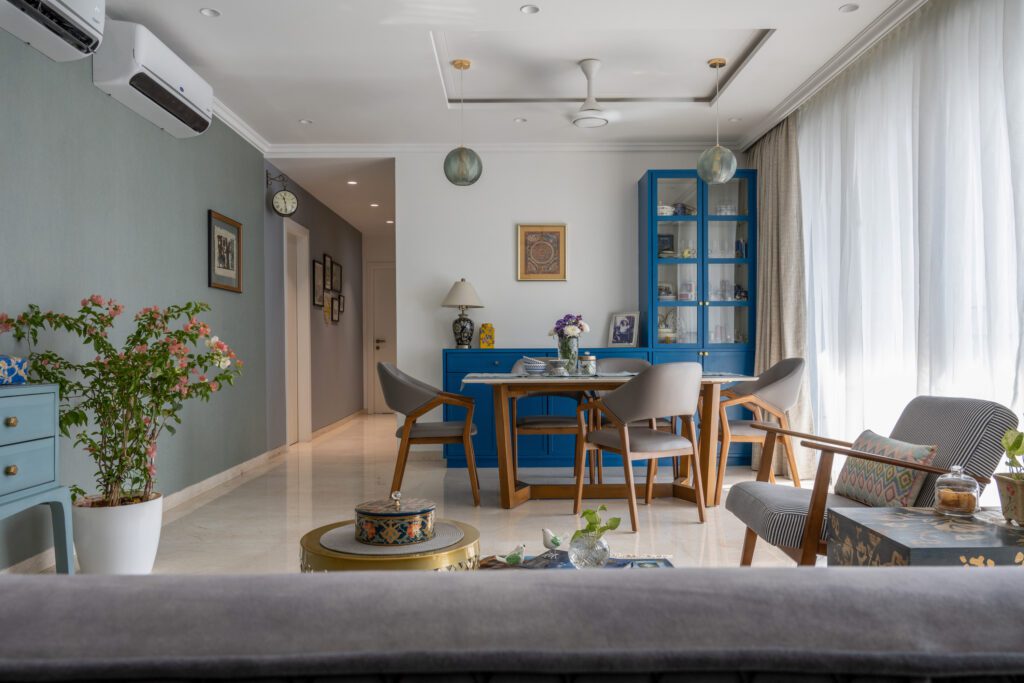
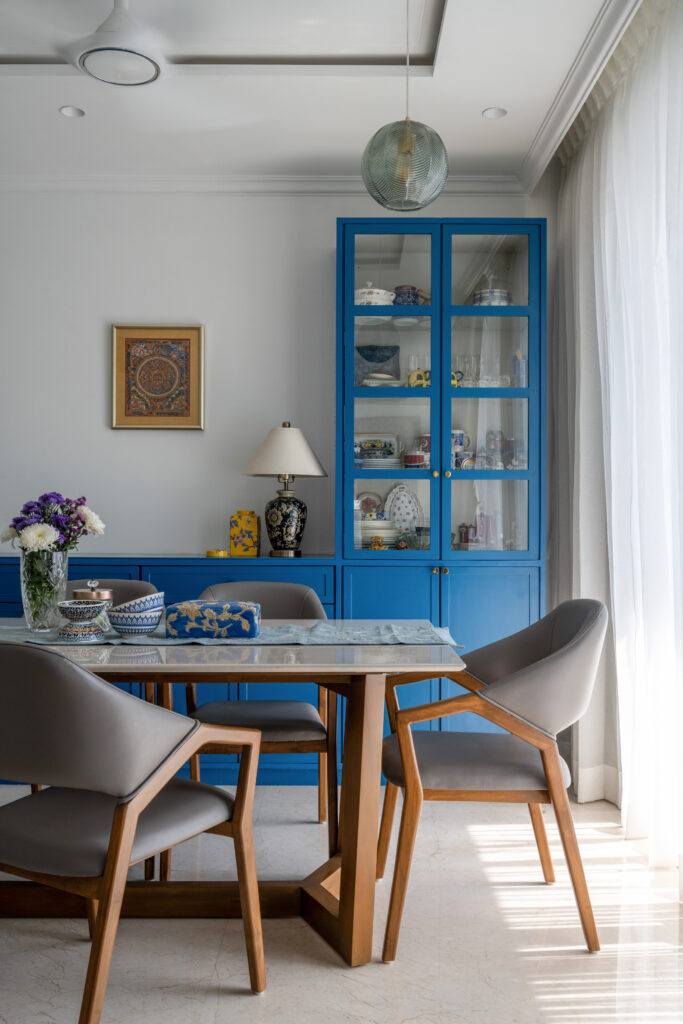
The kitchen features a white color scheme that complements the overall theme of the house and creates a bright and airy feel. The flooring of the kitchen is a greenish wooden tile that adds a touch of nature to the space. The Moroccan backsplash for the counter adds a splash of color and pattern to the kitchen and creates a beautiful contrast against the white cabinets.
The space is designed for optimal functionality and is equipped with all modern appliances and amenities. The cabinets are well organized and provide ample storage space for all kitchen essentials.
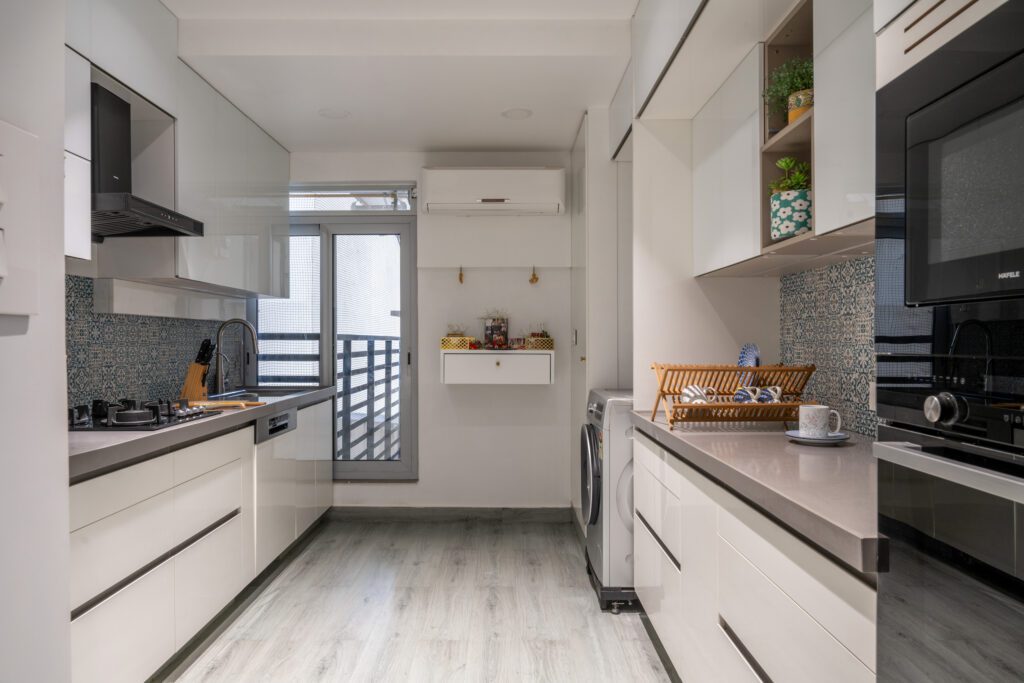
The master bedroom is a tranquil space with a tropical feel. The room is designed with a neutral palette, with stunning white louvered wardrobe shutters and grayish-brown wooden flooring. The pops of yellow in the form of art, artifacts, and antique hardware create a cohesive and harmonious look. The simplicity of this room lends it a calm and serene vibe, making it the perfect place to unwind after a long day.
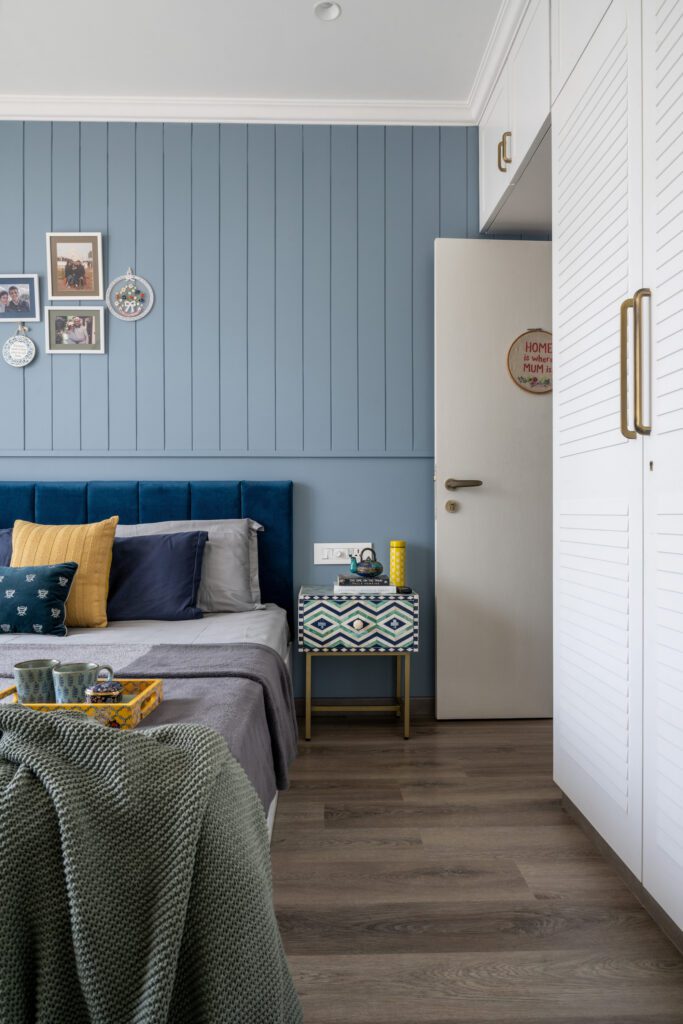
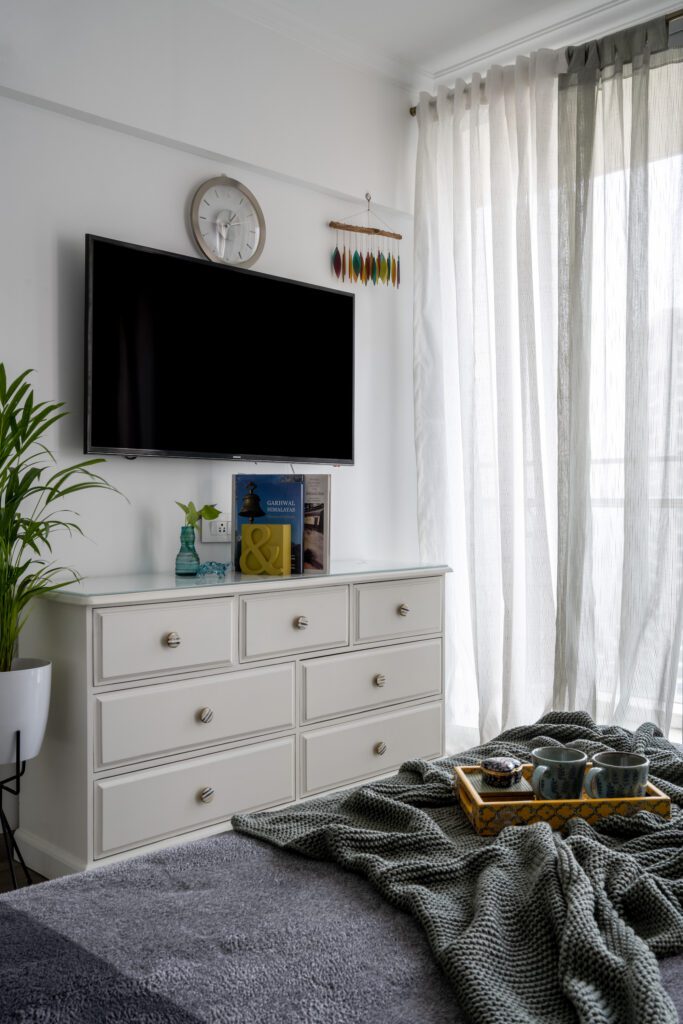
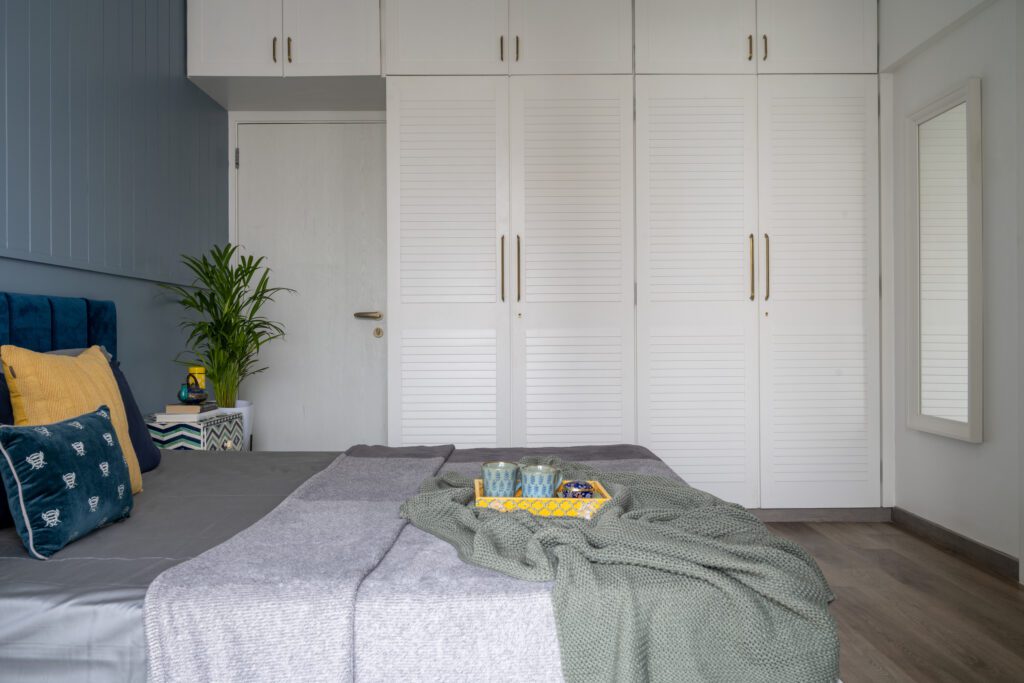
The daughter’s bedroom is a lovely blend of grays and pinks, with a vintage vibe. The custom-made bed and side tables add to the charm of the room, while the star of the space is the wardrobe in a gorgeous turquoise color PU. The combination of colors and textures creates a warm and inviting ambiance, perfect for a cozy night’s sleep.
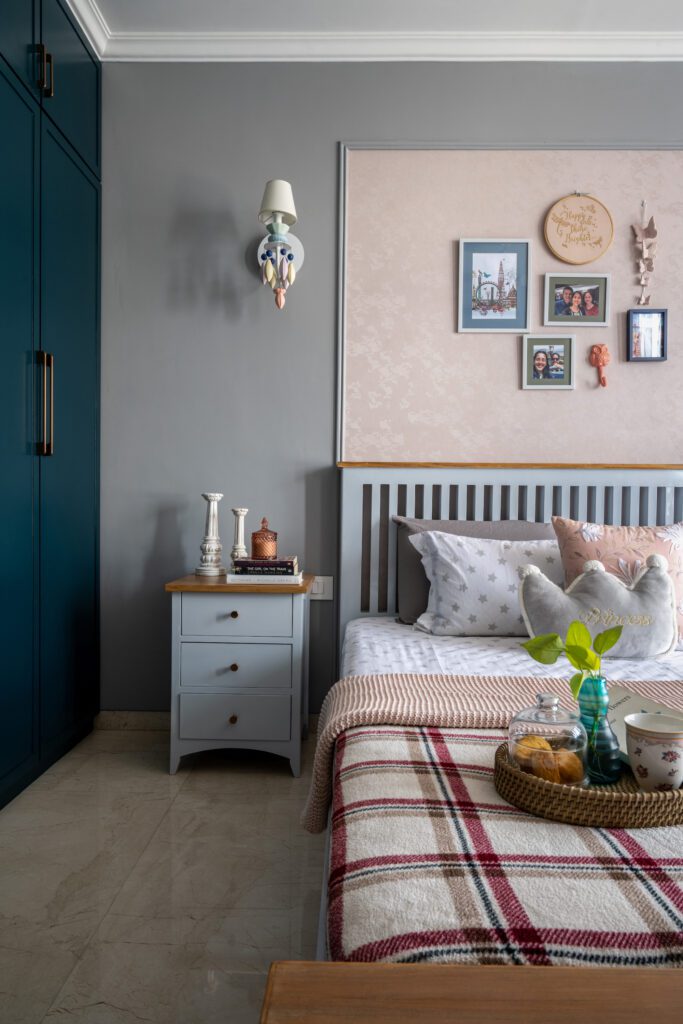
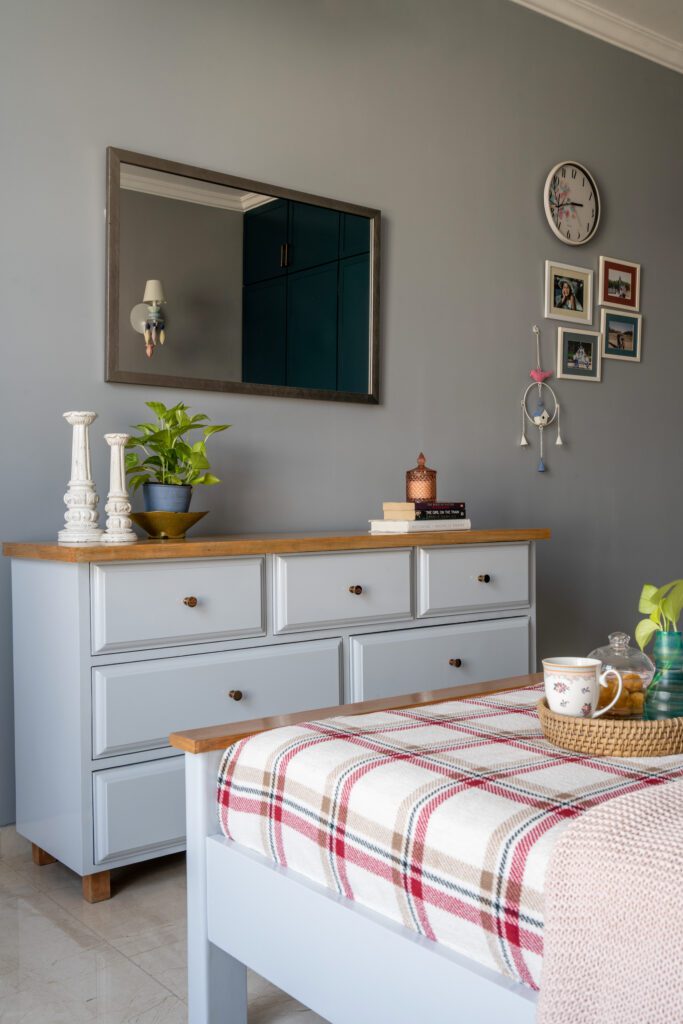
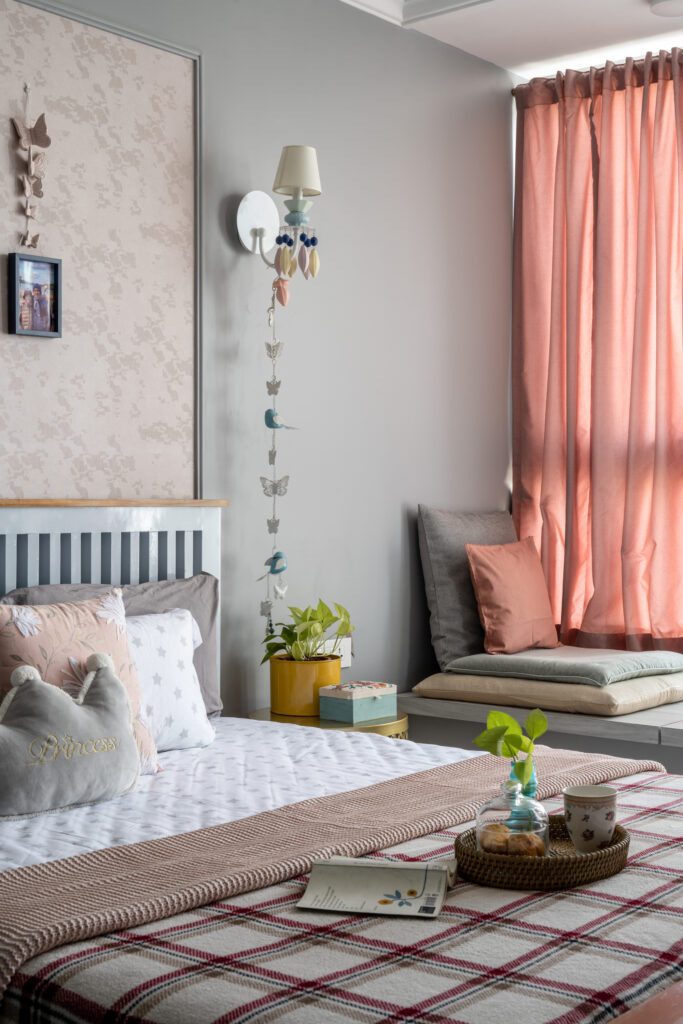
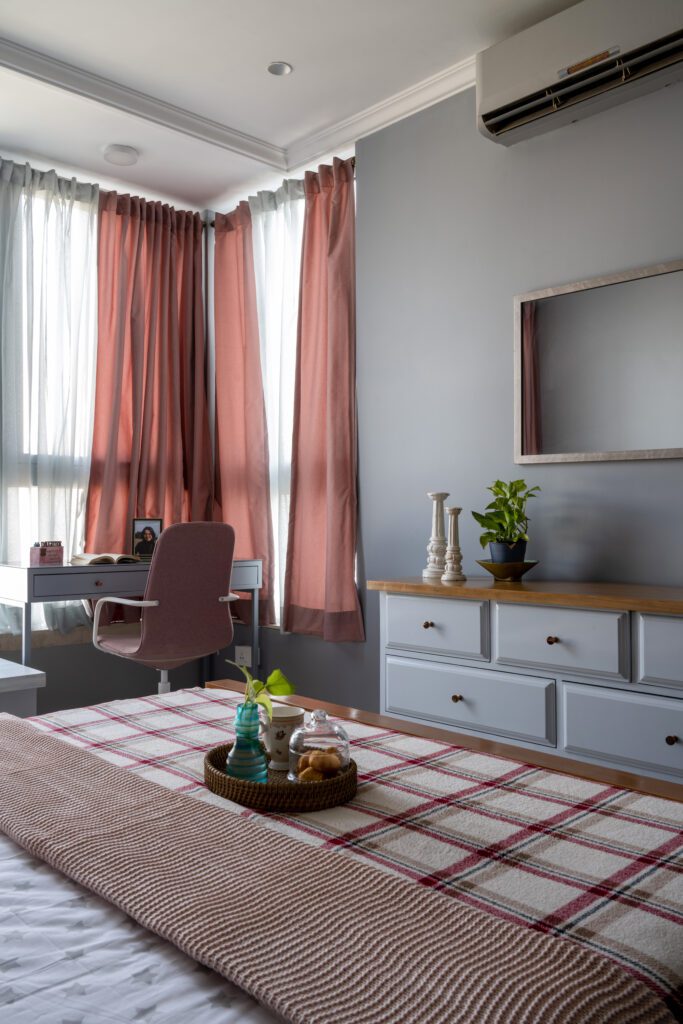
The guest bedroom is a simple yet elegant space, designed to accommodate guests of any age group. The pastel shades used throughout the room add to its subtle charm. The sliding wardrobe finished in high gloss laminate and the library unit done up in color PU are both functional and stylish. The piece of furniture used as a bed in this room has been with the owners for many years and has been revamped with an earthy color to make it a part of the space.
Overall, each bedroom in this house has been thoughtfully designed to meet the needs and preferences of the homeowners while staying true to the tropical modernism theme. The rooms are functional, aesthetically pleasing, and create a sense of warmth and comfort, making them the perfect places to relax and recharge.
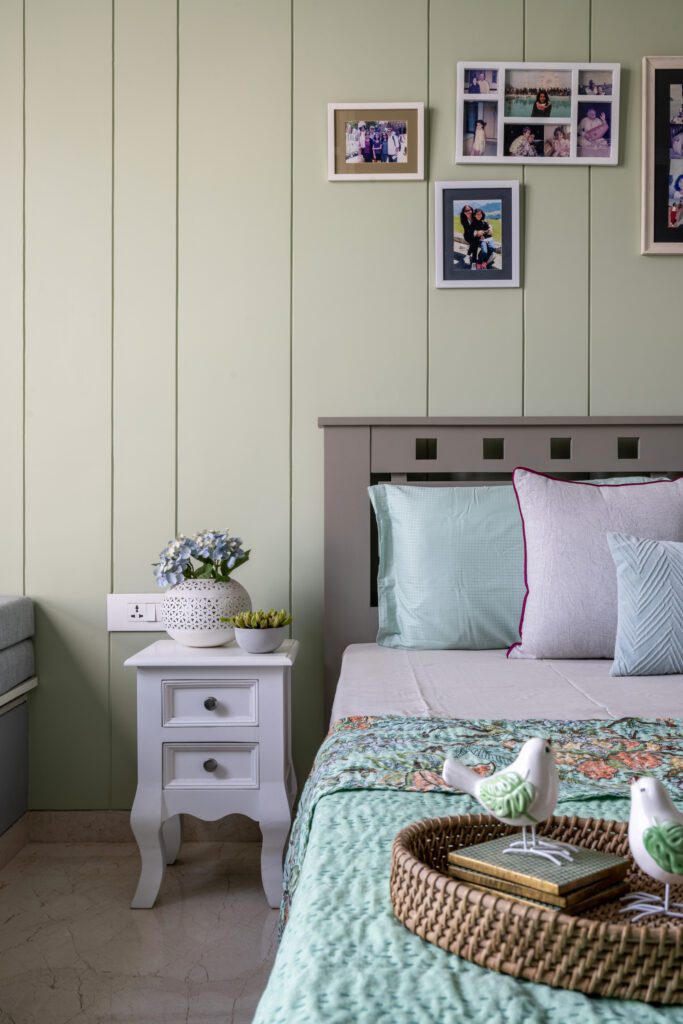
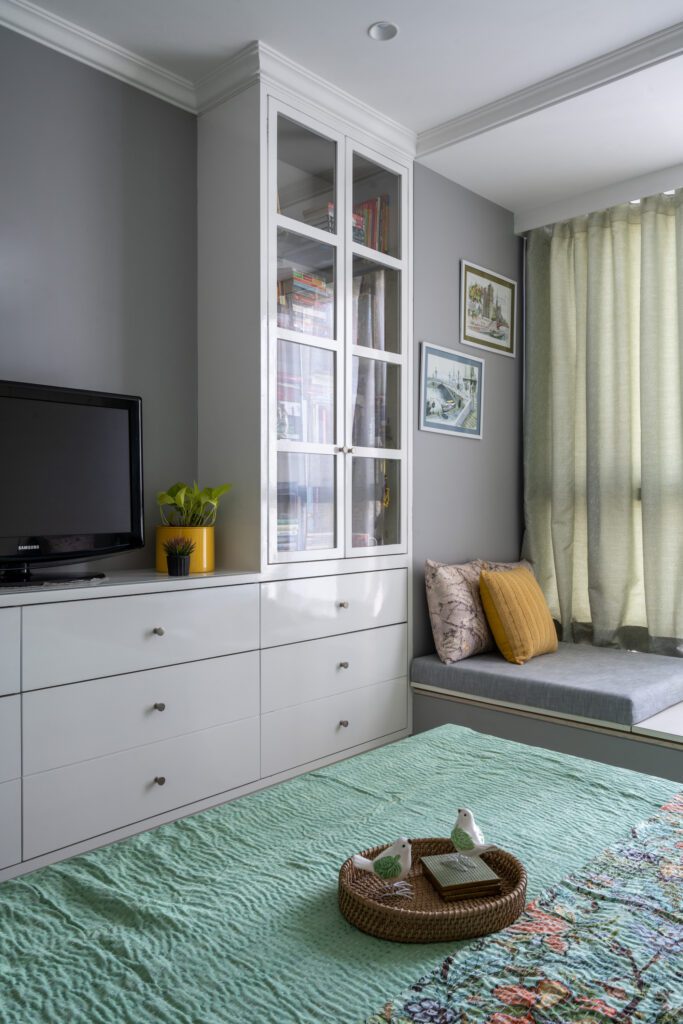
This modern home is a stunning example of tropical modernism that seamlessly blends with the natural surroundings. The design team at VRCS has created a calming and neutral space that reflects the client’s personalities and love for niche accessories, making it a perfect oasis in the bustling city.
Fact File :
Project Name: The Tropical Nest
Location: Mumbai, Maharashtra
Area: 1,300 sq ft
Lead Designer : Vidhi R Nair & Ratish V Raj
Studio Name: VRCS
Photography: MK Gandhi