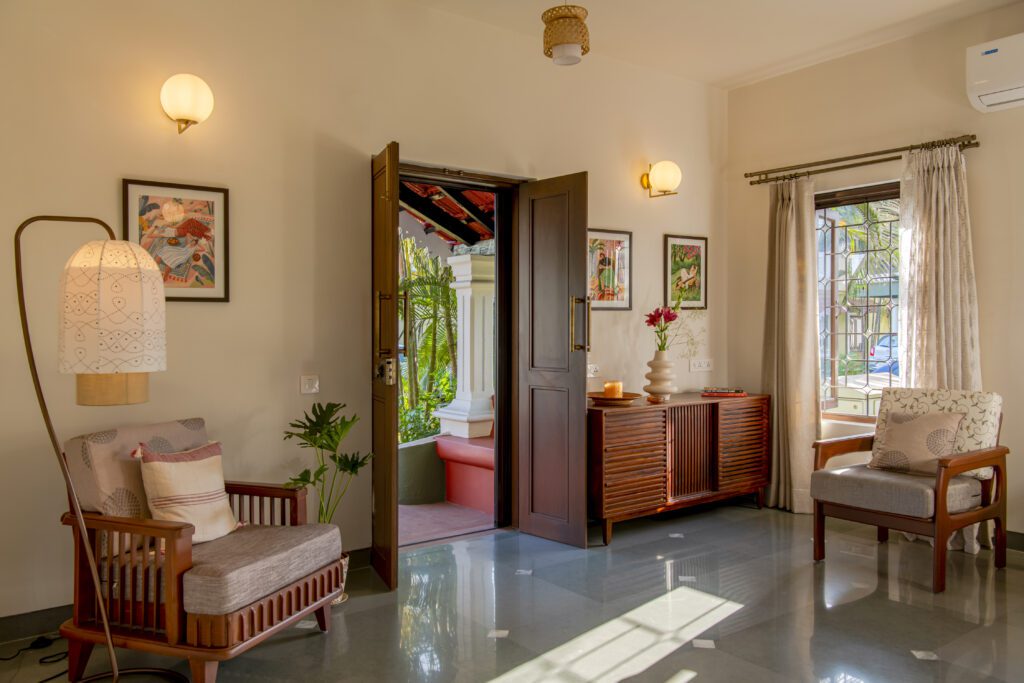
Nestled in the tranquil neighbourhood of Parra, amidst the vibrant coastal regions of Anjuna, Assagao, Porvorim, and Mapusa, a two-story villa stood poised for transformation. Owned by a London-based couple with a young toddler, this serene abode in Goa was destined to become their haven during visits to India and, potentially, their permanent home in the near future. Furthermore, the villa was earmarked for short and medium-term rentals to an exclusive clientele. The challenge was clear: create a space that exudes serenity, simplicity, and sustainability.
The villa, part of a community of 20, had solid bones but lacked the grandeur and repose that the owners envisioned. The existing layout featured a dining space on the ground floor and a family lounge on the first floor, connected by an uninspiring, dimly lit staircase. Architectural intervention was the key, necessitating a reconfiguration of the space, harmonious integration of natural elements, and a serene ambiance that would reflect the clients’ conscious living ethos.
The central design element of this transformation was the new staircase, a striking blend of steel and wood. A work of art in form, materiality, and function, it breathed new life into the villa. The spiral design not only maximized the use of space but also extended the upper floor lounge area, creating a seamless connection between the levels. The straight first flight brought stability and direction, opening up new possibilities. It also formed a plinth, expanding the dining space and creating an intimate “baithak.” On the opposite side, a utility space emerged, ingeniously housing distribution boards, an inverter, and a host of storage drawers. The first flight featured plywood treads, while the spiral, with its steel skeleton and wooden-clad treads, merged modernity with natural aesthetics.
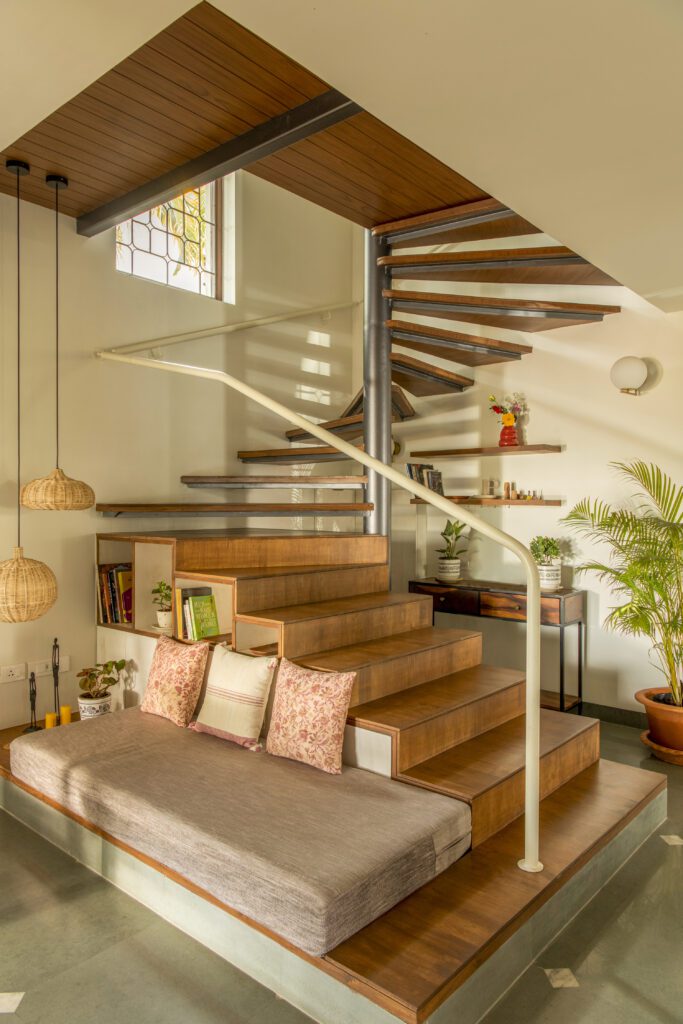
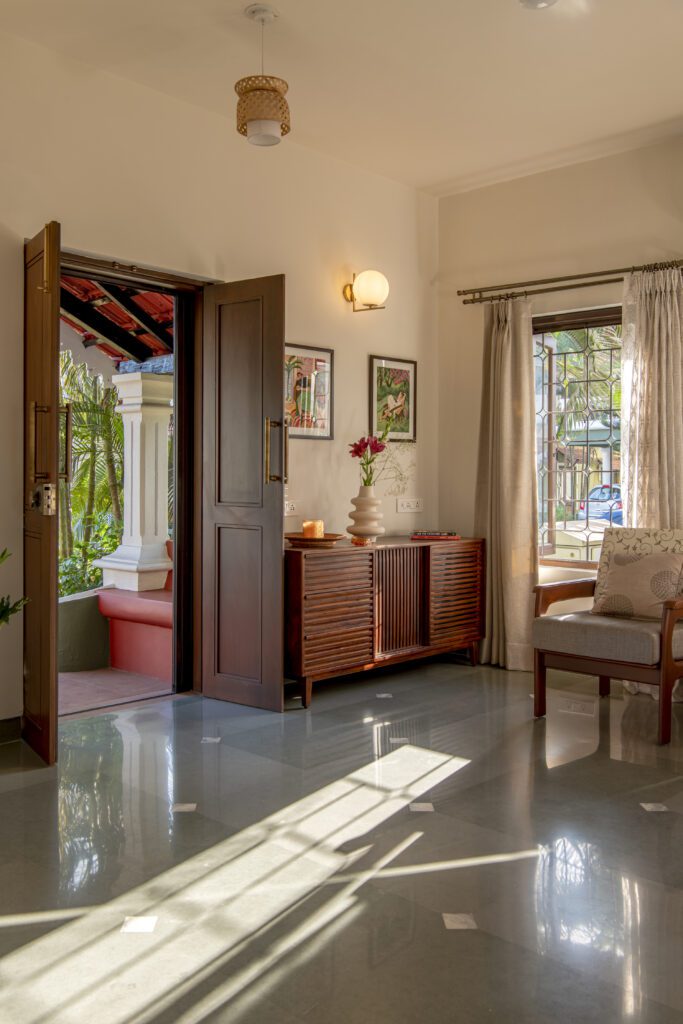
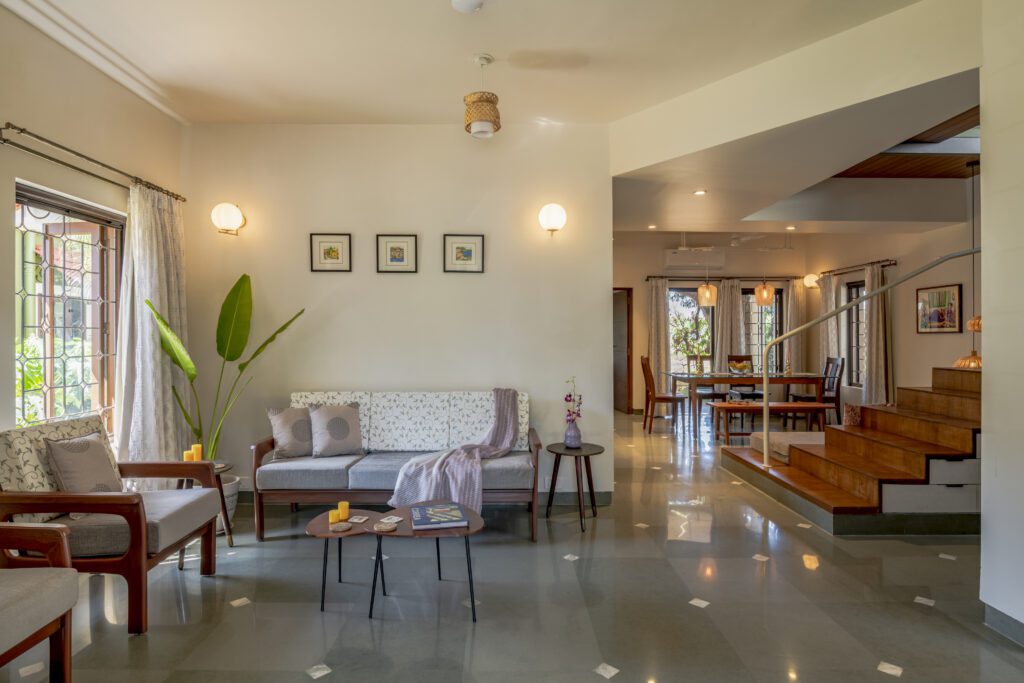
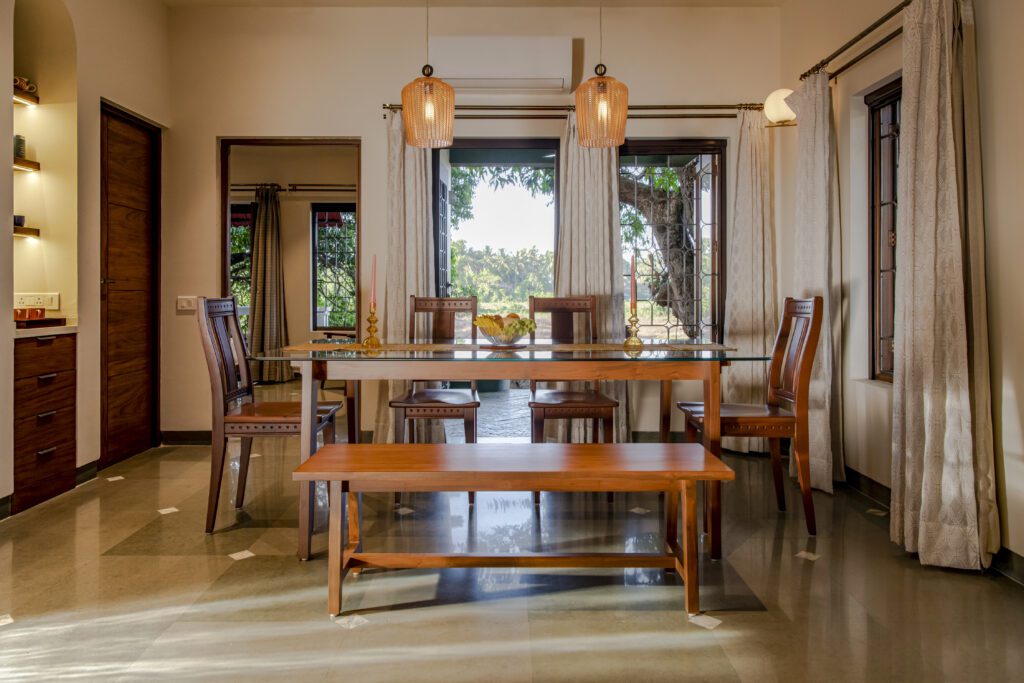
Beyond the grand staircase, smaller design adjustments enhanced the villa’s functionality and visual appeal. Existing cabinets were transformed into niches with arched terminations, serving as bar counters and open shelves. A loft adjoining the child’s bedroom was converted into a play area, bringing joy to everyday life. The pitched RCC roof’s vast soffits were trimmed down using painted MDF channels, housing electrical conduits and providing the perfect base for light fixtures.
The material palette resonated with the clients’ commitment to conscious living. The polished kotah stone floor, adorned with white marble diamonds, offered cool respite from Goa’s tropical heat. Off-white walls provided a serene backdrop, while the warmth of wooden furniture, staircase, and veneer finish doors introduced a rich contrast. Bedrooms and the kitchen were enlivened with pastel shades of sage, blue, and mauve, infusing a sense of cheerfulness.
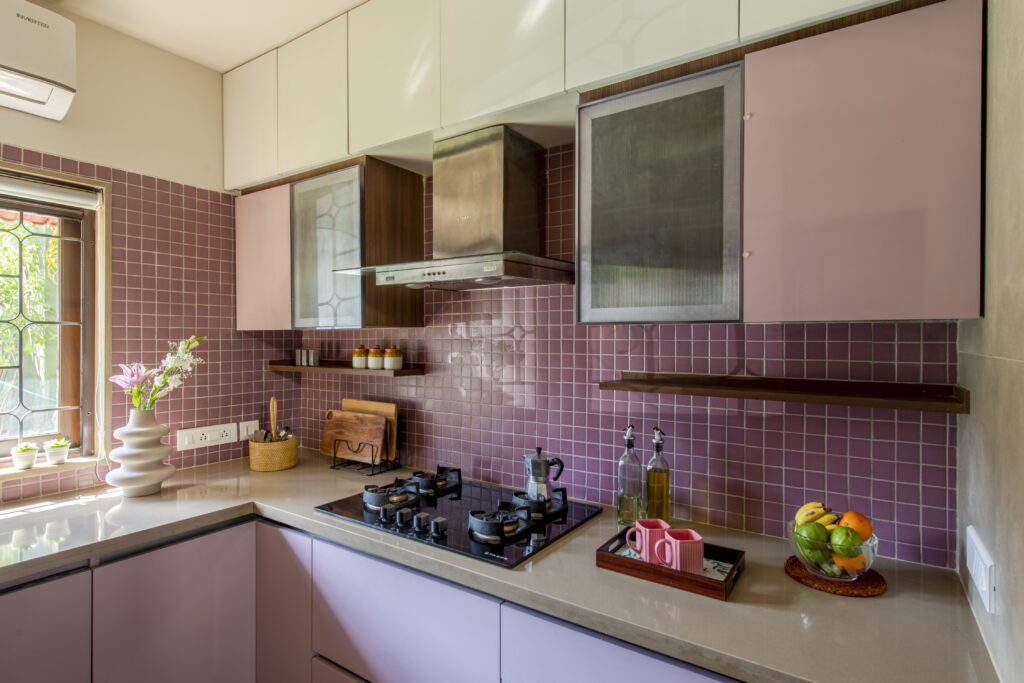
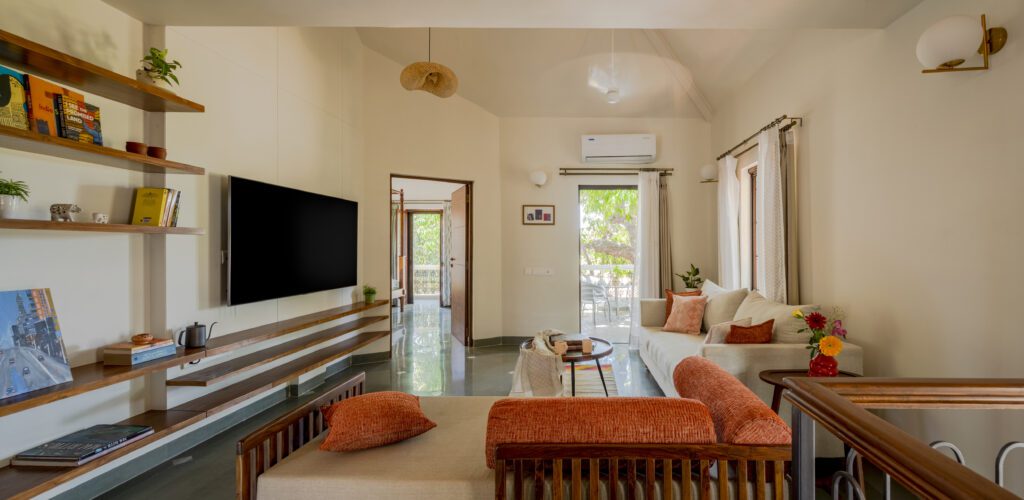
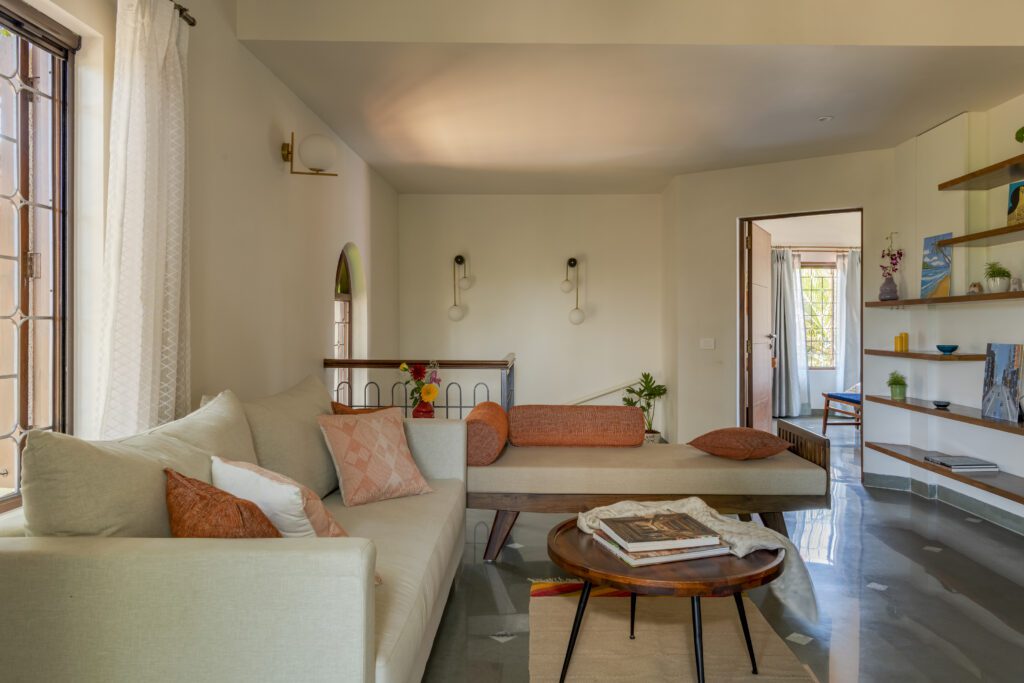
In line with the conscious living concept, textiles were sourced directly from artisans, ensuring each piece was unique and crafted with care. Hand-woven cushion covers from Punjab and Nagaland, as well as bedcovers with Bagru block-printed textiles from Jaipur, adorned the living spaces. Upholstery and curtains were sourced from dead-stock suppliers and upcycled, emphasizing sustainability and uniqueness.
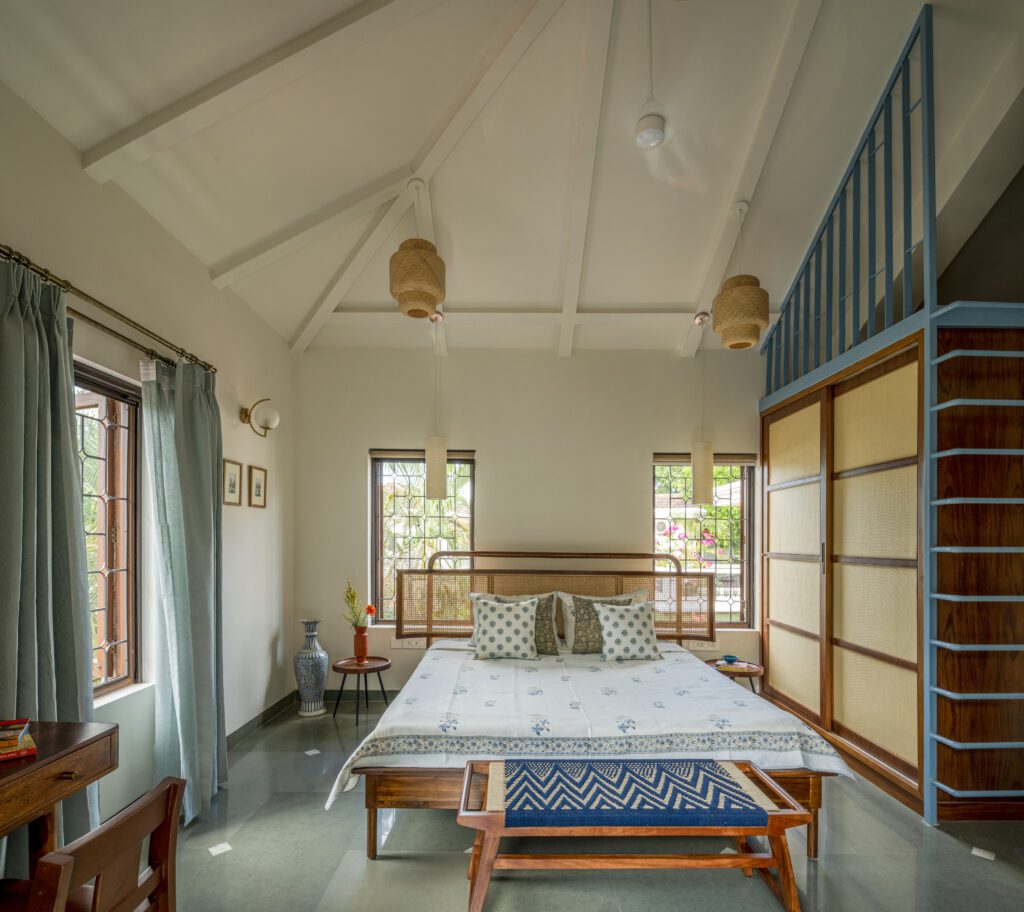
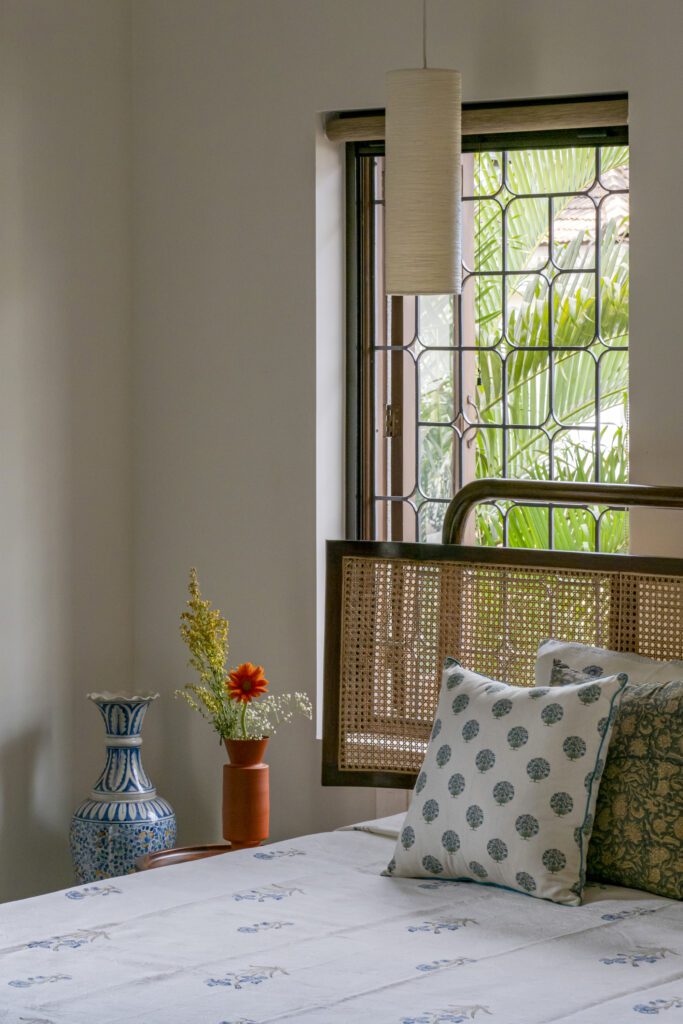
The villa’s transformation was a collaborative effort, with civil work, carpentry, painting, and polishing teams hailing from Ahmedabad, while local agencies from Goa handled steel fabrication, electrical, and plumbing work. Frequent site visits facilitated seamless coordination between diverse work cultures, culminating in a six-month project timeline.
Staying in the villa and documenting its metamorphosis allowed the architects to experience it at the unhurried pace it was designed to foster. The outcome was a triumph of integration, sustainability, and serenity—a villa that not only reflects the clients’ values but also invites others to experience the tranquil allure of Goa’s coastal paradise.
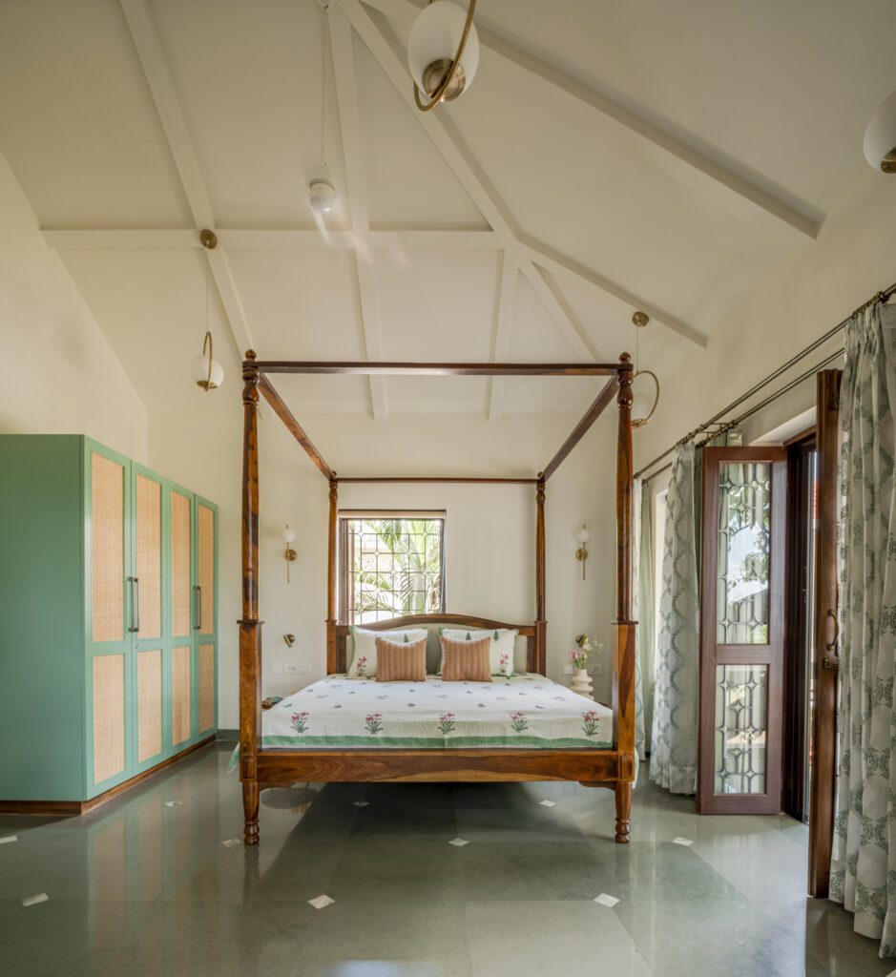
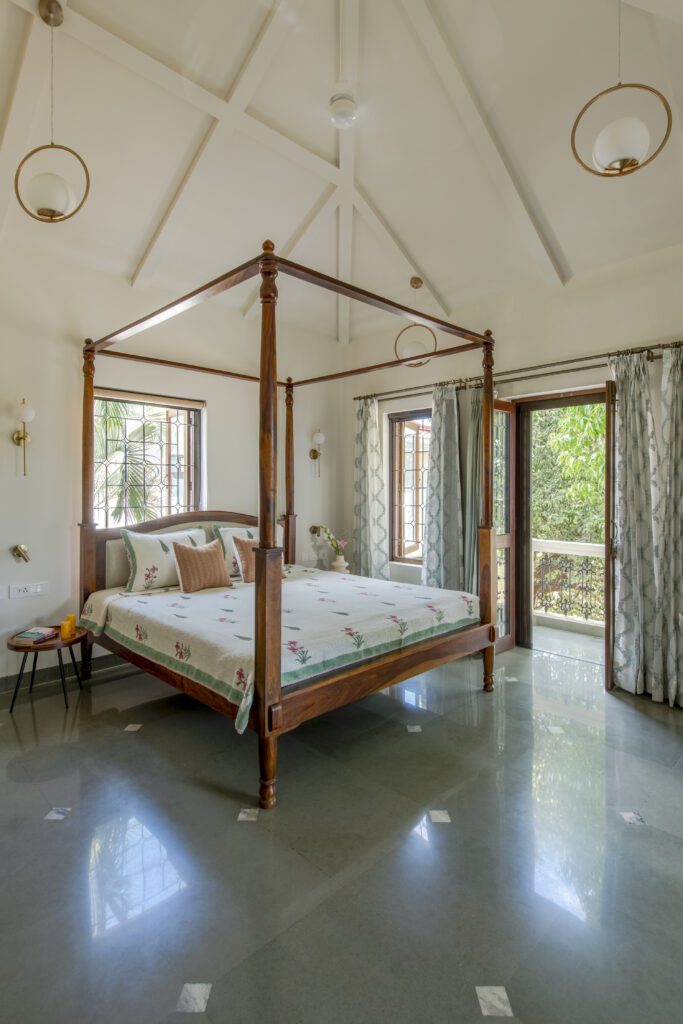
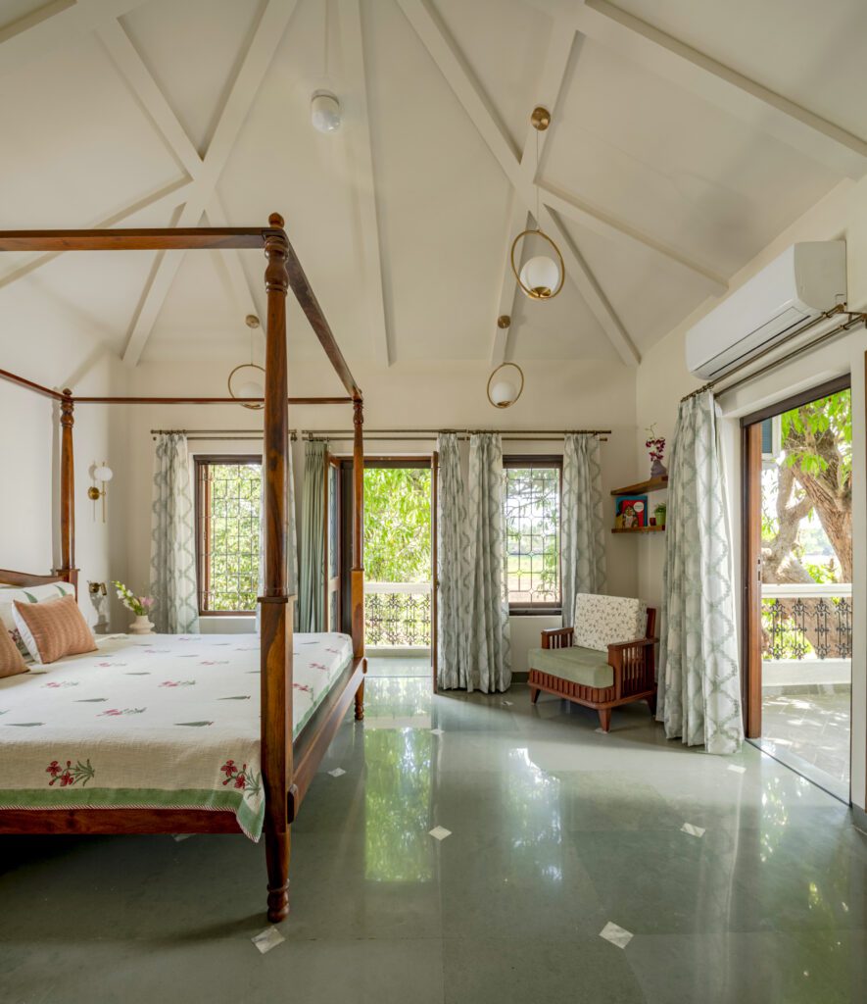
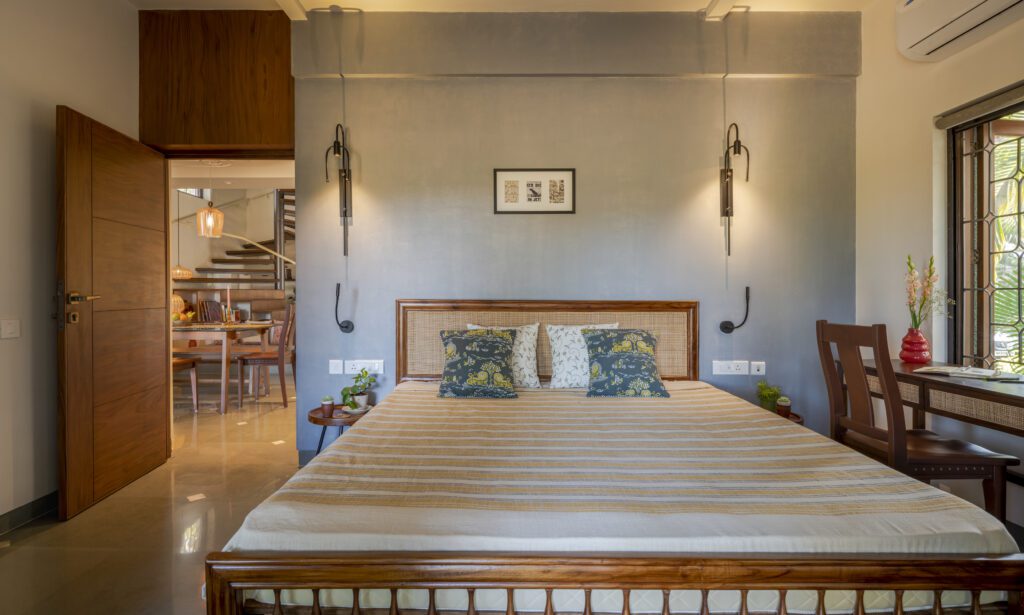
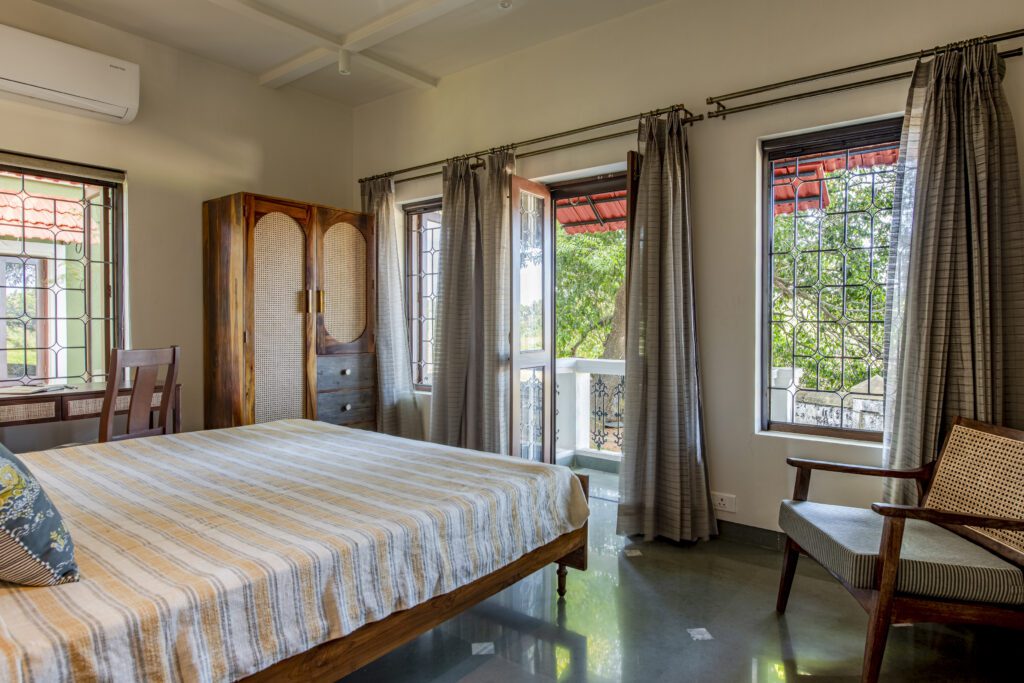
ABOUT THE FIRM
Design Pendulum is a spatial design firm based in New Delhi, providing architecture & interior design consultancy across the country.
Principal Architect Sukhmani Brar and Partner Architect Siddharth Singh – both graduates of the School of Architecture, CEPT Ahmedabad – have more than 20 years of experience in the field.
Together, the pair brings apparently contrasting dualities into design processes: meticulousness and rawness, flair and subtlety, newness and familiarity, openness and enclosure. However, the built environments that they create are not binary, but diverse in character.
Given the breadth of experience and interests of its principals, rather than specializing, Design Pendulum finds strength in locating the conceptual roots across a variety of type, scale and nature of projects.
The architects soak joy from every moment of the design process, particularly the representation of ideas in drawings & models, their development through construction drawings and their materialization on and off site. Collaboration with inhabitants, engineers & crafts persons is yet another thrill.
The practice amalgamates passion for design with curiosity for material & construction and the need for contextual appropriateness and relevance to inhabitation. Materials, light and aeration are retained as natural as possible. These components are integrated with the structure, services and construction to give distinct identities to the elements of space and form. Play of proportions and scales, rhythm & tempo and colors & textures are vital.
The resulting exuberant spaces and elements are imbued with numerous subtleties that are particularly experienced in the gradual pace of inhabitation. While the aesthetic experience offers some necessary surprises to get inhabitants to emotionally engage with the place, it largely plays out as an accommodating frame for the theater of its inhabitants’ lives.
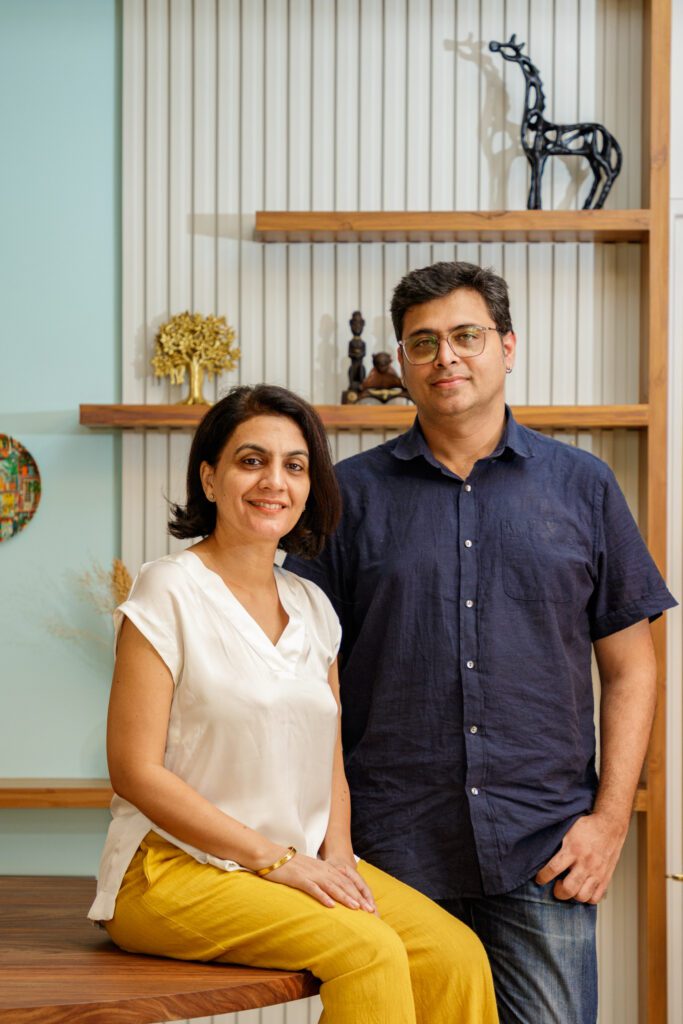
Fact File :
Project Name: Casa De Zorro
Location: Parra, Goa
Area: 2,500 sq ft
Designer : Siddharth Singh & Sukhmani Brar
Studio: Design Pendulum (https://www.designpendulum.com/)
Photography:Bharath Ramamruthum